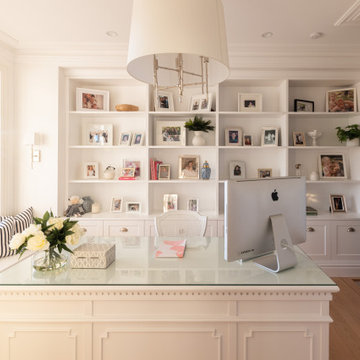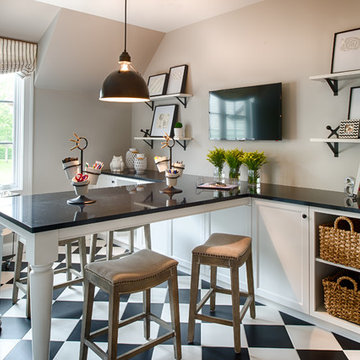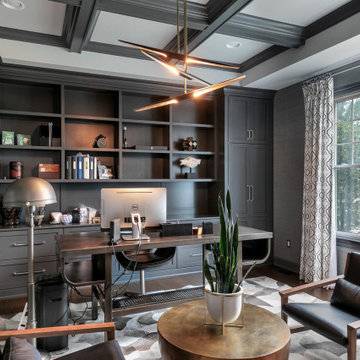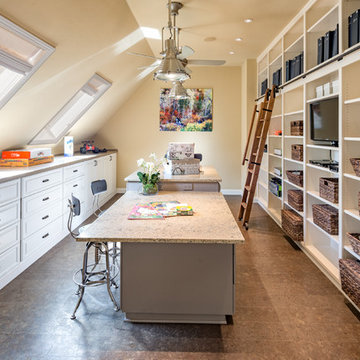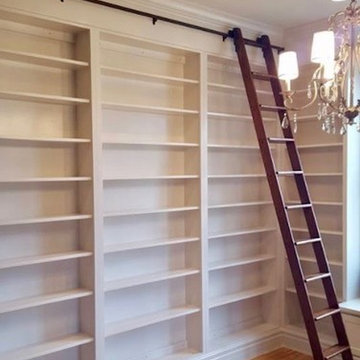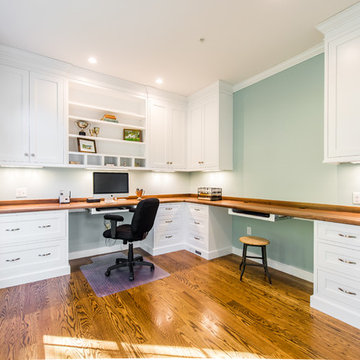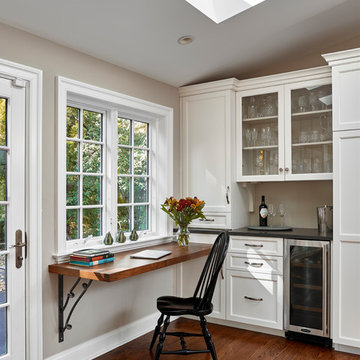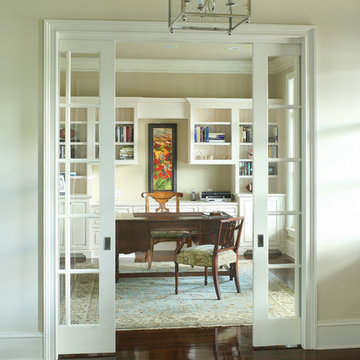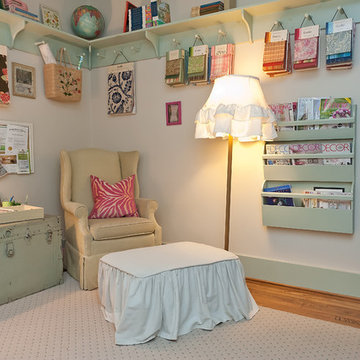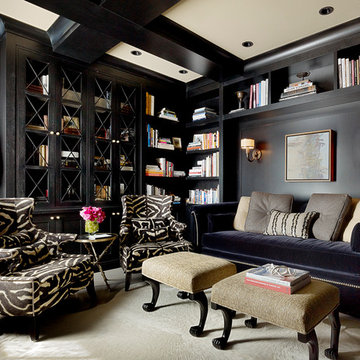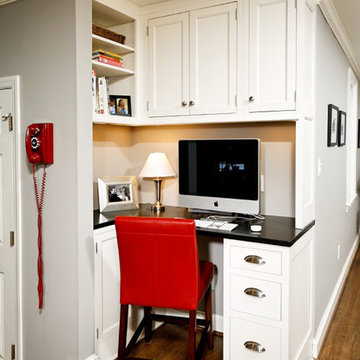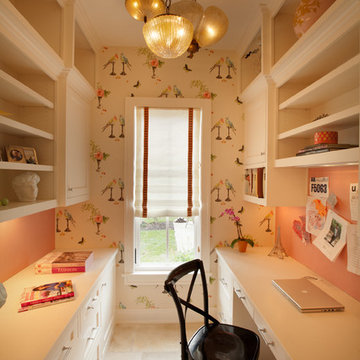Traditional Home Office Design Ideas
Refine by:
Budget
Sort by:Popular Today
1 - 20 of 54,816 photos
Item 1 of 3
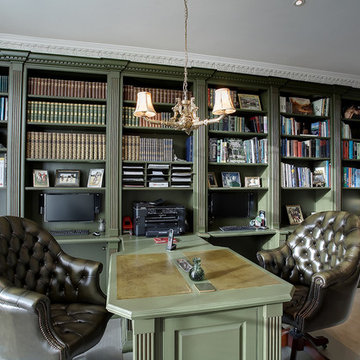
When it comes to creating a space in your home that is suitable for activities such as studying, paperwork and displaying that precious book collection - our studies and libraries make a luxurious addition to your property. This customer example illustrates how a traditional furniture style can still be configured in a practical way to accommodate his and her desk space, with his and her discreet computer consoles and a shared printer console. The detailing of the fluted pilasters with raised and fielded panelling, complement the floor to ceiling shelving in this long and narrow space. If you have an unusually shaped room which could be a likely candidate for a study or library, why not get in touch and we will be able to advise on how best to implement this into your space.
Find the right local pro for your project
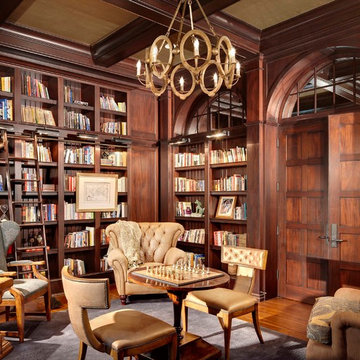
Morgante Wilson Architects paneled this Library in walnut and added gold accents to achieve this formal look. The seating is kept towards the edges of the room to allow for easy movement. The navy rug is a custom color from Atelier Lapchi.
Michael Robinson Photography
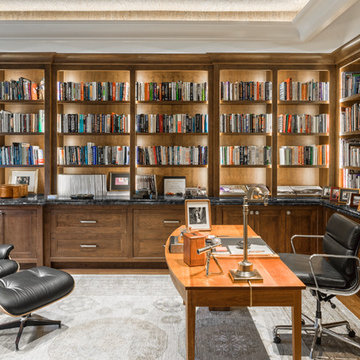
Custom cabinets - stained wood - cherry wood - modern
Home office - LED strip lighting - wood desk - bookshelves -
Architect - The MZO Group / Photographer - Greg Premru

Location: Bethesda, MD, USA
We demolished an existing house that was built in the mid-1900s and built this house in its place. Everything about this new house is top-notch - from the materials used to the craftsmanship. The existing house was about 1600 sf. This new house is over 5000 sf. We made great use of space throughout, including the livable attic with a guest bedroom and bath.
Finecraft Contractors, Inc.
GTM Architects
Photographed by: Ken Wyner
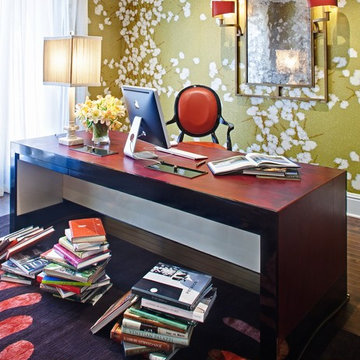
One of my all time favorite home offices! all furnishings available through JAMIESHOP.COM at to the trade pricing!
Traditional Home Office Design Ideas
1
