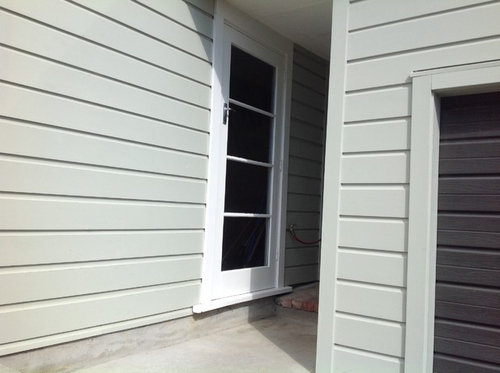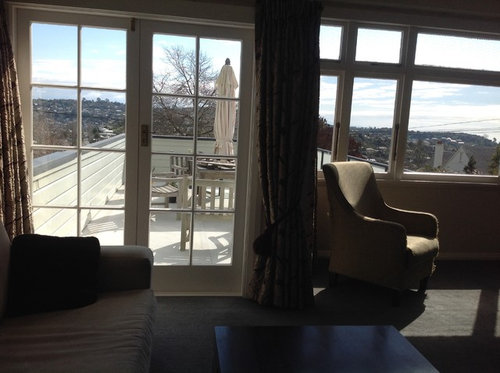Hi there, we are planning a major remodel of our 1930's timber weatherboard bungalow which had a second storey extension in the 1980's. Our entry is tucked in between the house and the garage and quite confusing as a basement storage door is the first thing you see before heading around the corner to the entrance door. We would like to replace all the old single glazed timber windows with high quality PVCu doubled glazed units but we need to get rid of the curved bay window at the front. We want to create a more modern exterior with some schist stone feature cladding, possibly move away from white joinery to a darker colour the same as the guttering and roof (charcoal grey). We're stumped with colour combinations and also font know what to do with the windows at the front as we would like to put full height bifolds/sliders/French doors to link the living area to the front roof terrace. We also need to fully reprint the exterior so all colour options are open.
So:
1. What to replace the bay window with?
2. How do we better define the entrance?
3. What colour scheme?
4. What do we do with the defunct window space to the left of the roof terrace junction?
5. Should we change the sub floor cladding which essentially just hides the timber piles and sub floor storage space (bikes and stuff) to differentiate it from the main level above?
Many thanks for any inspiring ideas.
Nicky






magada
Nicky MitchellOriginal Author
Related Discussions
Weatherboard Exterior Colour?
Q
what to do with this dated and uncool exterior?
Q
Need help on the exterior for more traditional look...
Q
Updating tired and odd exterior, please help!
Q
magada