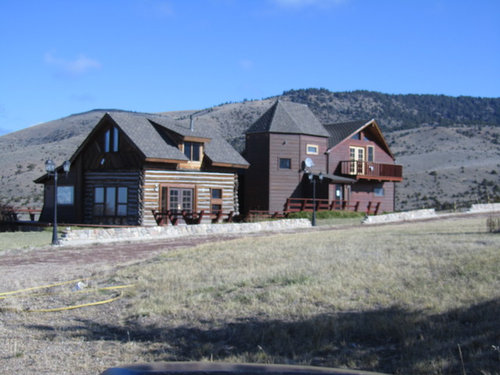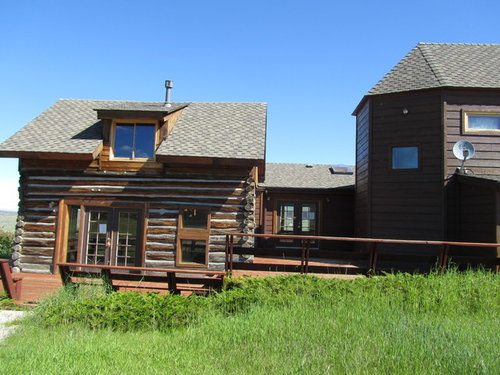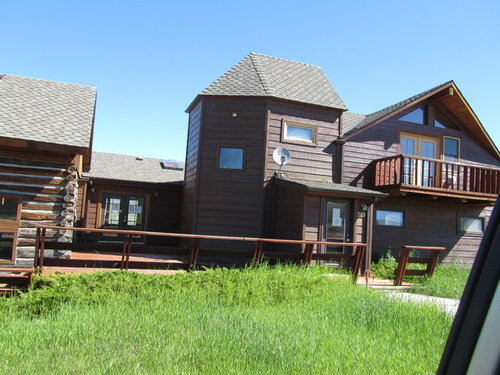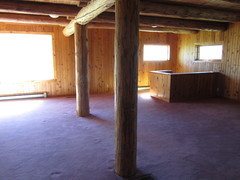Need help for exterior fixes for log house with an identity crisis :-)



Comments (19)
nasmijati
9 years agoOn the plus side, it looks as if the roofing material is the same on the entire house.
I think I would start by unifying the style of all the windows on the house.
I would extend the balcony by the French windows to also act as the porch roof over the door. Right now they are two separate elements in different styles.lindsayhil thanked nasmijatihayleydaniels
9 years agoIf your budget isn't limitless, I'd start on the inside simply because I'd rather have the inside clean and comfortable before worrying about the outside.lindsayhil thanked hayleydanielsnasmijati
9 years agoI agree with Lampert Dias Architects to keep the log cabin walls as is and paint the newer building.
I continue to think that making a continuous balcony-porch roof would look nice.
@Lampert Dias Architects. What is your opinion on the style of the windows for the building? Do you prefer one style for the old portion and another style for the newer portion?lindsayhil
Original Author9 years agoMany thanks for all your comments...
Hi nasmijati - great idea re; the porch.Right now it needs some stabalizing anyway so a new one as you suggest could solve both problems.
yes the roof is in great shape and does unify somewhat.
hayleydaniels - i will do the interior first. But wanted to have a general idea of what i am going to do with the exterior so i have an overall feel of the style. Plus will start with replacing windows which will impact inside and out. Not sure how to pull all the windows together? would like to keep the french doors as they are all relatively new and i like them.
And the section between the two buildings is a large kitchen with lots of light.Lampert Dias Architects, Inc.
9 years agoRegarding the question about the windows.....
The French doors are very nice and you should keep them.
I prefer traditional style windows for both buildings. I don't think that you need to make them a different style completely.
The newer structure seems to have windows that are high up on the walls might be considered a more contemporary style. I personally would extend these windows down and replalce the windows with tall narrow windows which is a more traditional style.......It also gives you lots of light and air in the rooms. .lindsayhil thanked Lampert Dias Architects, Inc.lindsayhil
Original Author9 years agoLampert Dias Arichitects - thanks for your thoughts. The veranda is off the master bedroom and the tiny window next to it on the left is the master bathroom. I could extend the veranda right across - as suggested - and perhaps have a glass door from the bathroom out onto the veranda in the same style as the french doors? And use your idea - and make the window on the far left (stair well going down) long and slim to match the french door proportions. What do you think??lindsayhil
Original Author9 years agoAnd if i do the above.....will it matter that the 'entryway/front door' is under the veranda? Always like to feel that the entrance to a home is given some ta dah so to speak!Lampert Dias Architects, Inc.
9 years agoI agree with all of your window ideas.....also the entry door is fine as long as it looks like an entry ...it's ok to have several doors off the veranda ,,lindsayhil thanked Lampert Dias Architects, Inc.delyanks
9 years agolast modified: 9 years agoI'd stone the turret. I'd try to match the brown in the logs on the addition.lindsayhil thanked delyankslindsayhil
Original Author9 years agointeresting idea - stone on the turret? thanks. And yes - the cladding and logs are all in good shape so i will have both stained or treated with the same color. Hoping I can lighten it up with a softer, more gingery hue...but not sure if that is possible?yoboseiyo
9 years agoputting stone on the turret is an interesting idea. if you do a lighter colored stone it'll lighten the whole facade. you could then choose a color from the stone to paint the cladding, while leaving the beautiful logs as-is.
the stone would be much more expensive than simply repainting, however.lindsayhil thanked yoboseiyomollythecollie
9 years agoCongratulations on your new home. I like the ideas that Lampert Dias Arichitects has given you. If it was my home, probably one of the first things I would change is the railings outside. It may be my monitor but it looks like they have been set on almost a 45 degree angle, like a birds wing in flight. I would also check how far apart the boards are, to make sure that a child can't get their head through them. My kids did that type of thing. LOL Honestly congratulations and your views are fantastic!lindsayhil thanked mollythecollielindsayhil
Original Author9 years agothanks mollythecollie - they are set on an angle; on the deck side there are horizontal boards to form seating - so the back rest is angled for comfort I guess. I dont like them either! BUT the idea of a place to sit down or put down shopping etc is a good one - so think i will get the builder to replace them with a straight back. There is a much bigger deck on the view side of the house where we would typically sit so will make the seating on that side the comfy 'outside sitting area' with cushions etc,lindsayhil
Original Author9 years ago...thanks again everyone who commented. So appreciate your time and wonderful ideas. We are heading down to our house in New Zealand in a month - we will be back in the spring to reno this house. While in NZ I plan to spend some serious time figuring our the game plan for the 'half log house' interior - so will post more pics then and look forward to any and all input.pjfree2
8 years agoWhat did you decide?? Stone on the outside, or even stucco, is a great idea and would add to the presence of the overall look. There is too much un-matched wood. If you stone the turret, you could also stone (or stucco) the bottom half of the newer building to break up the space, add dimension, and an updated style.
lindsayhil
Original Author8 years agoHi pjfee2...thanks for your ideas. Have to admit I have not
given the reno in MT much thought this summer, here!! Actually been finishing our
beach house re-build down here and a bit 'reno'd out' to be honest. BUT we head
back in just over a month so it’s time I did give it some serious thought, so
your comments very much appreciated. Already got builders organized so that’s a
start LOLI love the idea of
adding stone on the outside to the turret part – but guessing that is as far as
the budget would stretch. The siding is in good shape so need to stain it to
work. Love the idea of pulling a color from the turret stone to do this. Will
get a stone that has some of the log house gingery color in it and then stain
the newer part of house a tone of this??So far I’m sure we will
·
Rebuild the deck to run across the front of the house and form the
roof over the front door entryway·
Make the entry way wider and mud room inside bigger·
Replace the small window to the bathroom with a door off the
deck, matching the French doors.·
Replace the tiny window in the turret with a longer one.·
Cover turret with schist or stone claddingNot sure about
replacing the windows under the deck. Added a picture of them from the inside.
This living space is the hardest to figure out how to furnish in this house. It has quite a
lot of light from a large window on the left wall - out of this shot - and across the back of the
room through a wide door way to the room at the back. Thinking of opening up this wall? And from the inside they seem pretty well
balance? Big problem in that room is that there is not a lot of places that we
can use to create a sitting area. Need to get a couple of sofas in there and
push them around to see what will work. It has 4 doors leading off and as you
can see large log posts dotted about!! ANDd a stairwell going down to lower
level and garages. Not a lot of space to play with.OK time for another coffee...its 7.30am down here!!

pjfree2
8 years agoI see you have the endless summer plan going! I love NZ! A bit like Montana...with ocean! (Depending on which island you're on, of course!)
Looking at your picture above, larger windows would definitely help this room. But I wanted to share that I saw recently that someone had used refinished barn doors (or made new ones) and hung them as movable room dividers. They can be hung from the logs, opened or closed as needed. Might give your space multi-purpose?
If you can, add a wood-burning or pellet stove. Baseboard heat can be very expensive! Unless you don't plan on staying when the cold arrives!
We are just finishing a redo of the exterior of our log home in Colorado. It is a challenge and not like a traditional house! Good luck and enjoy your time--
http://www.houzz.com/photos/sliding-barn-doors-room-dividers-/p/24
lindsayhil
Original Author8 years agoHi pjfree2.....It is lovely down here. And not just the enviromnent; lovely people. We're on the north island on the Kapiti Coast, just north of Wellington the capital. Where did you travel to?
Love barn doors, Good idea. I will definitly give that some thought when i get back and can stand in the space and assess size etc. Here are a couple more pics of the room. Issues it has is the cieling is very low but will have to live with that. Too much wood for comfort. A step up to the room beyond (will be my home office) and carpet speaks for itself!!
And yes - a wood burning stove is on the list. We will winter over some years so that's a must.
Thanks for helping me brain storm. Not going to have a lot of time when we get back before builders arrive to do the sturctural piece of the reno so want to have a pretty clean picture in my head of what to do!! And its kind of fun trolling through Houzz :-)
Can you send pics of your Colorado log home? before and after would be good if you have them and like to share?






Lampert Dias Architects, Inc.