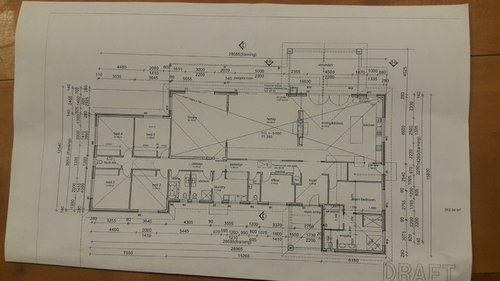Critique our floor plan!

Hi all, we have a recent draft copy of our dream home for our family and need your advice as to whether or not there are any "type one" errors you can see. A bit about us, we are a family of two adults and four children (6 and under) wanting to leave the option open for more kids down the road (future proofing). This is also why we made the kids rooms a double size so we could have the option of sticking in bunk beds down the road... We spend all day in the house schooling the kids (in library) and working from home and we are on a rural property/hobby farm. House will be a mixture of wood floor and tiles with underfloor heating for the winter. A few questions we have about issues we are on the fence with... 1. Is the extra toilet or the far left of the house (near kids bedroom) really necessary? How many do you really need? Is more always better or just a chore to clean? 2. Is the master bath too big? Obviously bigger is more expensive and we were unsure if we have been a little over generous with the space in the bathroom/walk in closet. Is this realistic or just wasted space? 3. We were going to have wood in the kitchen (leaving tiles for the wet rooms and foyer) but see that a lot of people just go right ahead and tile the kitchen as well. Any thoughts with having so many young (clumsy :-) kids in the house? If you do tile in the kitchen - where would you tile to, around the island or the whole kitchen to the fireplace? We really appreciate any and all feedback good or bad and will post pictures when the house is built!



Trine Vig
Related Discussions
Double check my floor plan!
Q
Please critique our house plan
Q
advice on bathroom ensuite floor plan and tiling
Q
Initial concept floor plan
Q