Not sure where to start!
hatz
8 years ago
Featured Answer
Sort by:Oldest
Comments (49)
Related Discussions
Where to start with window treatments
Comments (6)Shutters sound like they would be a great addition to your new almost at the beach house. Is it an open concept? If so while you can change things up a bit you'll want to repeat some element and ensure that everything looks great together. Even the rooms you're thinking of putting drapes in might benefit from shutters or wood blinds for both looks and light/privacy control. Also be aware of how these windows will look from the outside. When choosing fabrics look at your existing furniture for inspiration or a piece of existing art or if buying new furniture think about the windows as you do. Everything in the room ties into each other. Ideally you would have swatches and samples of every finish in the room from flooring to window coverings and everything in between including wall colour, area rugs, bedding ect to help make your final decisions easier....See MoreHelp! Not sure about house room layout, especially location of kitchen
Comments (17)Thank you everyone for your comments. We live outside Christchurch, and the house was badly damaged in the quakes here. The post-quake rebuild process could safely be described as slightly chaotic, and the house company I am using are located some distance away (like on the North Island), which is why discussion with the architect has been - em - less than optimal. The architect threw something at me to get me out of my comfort zone I think and this is what's freaking me out! I think the windows on the east side are to come (no reason for them not being there), and probably a skylight in the kitchen roof. The section of land is narrow and steep, (this is a historic port town and with access from the south (where the view is); there is no parking other than on the street (south). Patricia - the laundry doesn't sit right with me either! Looks a bit like it's been glued on the side of the hosue. And it is too small as it is to store coats, shoes etc. This is the access to the back garden - thus the door (also means muddy boots can be dumped when we come in!). Entering a house through a living room is very common over here, especially where space is at a premium (small section, small house footprint)....See MoreNot sure what to do to my kitchen
Comments (17)Lighting - pendants over the servery bench should be another feature that complements your chosen kitchen surfaces. So whilst I love the copper pendants in picture 1.. They could work depending on the rest of your decor and would be a highlight in a neutral white/timber kitchen = Good! If you choose copper you would complement it with a couple of copper bench top items. These are beautiful! (I collect copper because I love it, my kitchen pendants are silver, I renovated to sell in the next 3-5 years) You will see a picture starting to form in your mind and there is nothing wrong with making a statement with your lighting. I found that when I wasn't sure I would get a very strong sense of what was right and what was wrong for a space, then common sense or passion would determine the outcome! Here are another couple that might work, look her on Houzz under lighting, search pendants, then have fun looking!Timber tones with black or white to complement your cabinets... or Statement white pendants for a bit of quirky fun! Your personality can be reflected in your lighting and accessories creating that point of difference from the predictable white on timber look. Plus don't forget the power of greenery to punctuate the theme!...See MoreKitchen Renovation Help
Comments (4)Like everything , it comes down to budget and 'value for money' -- generally both the cheapest but also the most expensive aren't the best options -- its doing things 'cleverly' . The entrance foyer looks like it may be a bit dark and closed in , but you don't really want to open the wall between it and the kitchen either . Not really in the 'brief' , but I'd look at opening up the doorway into the lounge -- I guess it depends whether you close that door often ? To me , the only way/place to get more room would be 'open' the double doors and however much more you can between the lounge and family room ( before you strike load bearing walls near the wood burner ) , move the dining room to the family room , and then basically do whatever you like with the kitchen , utilising the existing space and the existing dining space . That may work , or maybe you don't want to combine the lounge and family room , in the latter case maybe move the lounge to the existing family room , utilising the window seats and maybe downsize your lounge suite , wall mount a TV , etc . And then use the existing lounge as dining and family area ? None are ideal , but thats my 'off-the-top-of-my-head' thoughts ....See Morehatz
8 years agohatz
8 years agohatz
8 years agohatz
8 years agohatz
8 years agodenisemander
8 years agogwyn5
8 years agopoppyonit
8 years agopoppyonit
8 years agoRebekka
8 years agoJulie Huynh
8 years agohatz
8 years agoRebekka
8 years agohatz
8 years agohatz
8 years agohatz
8 years agohatz
8 years agohatz
8 years agolast modified: 8 years agoLouieT
8 years agohatz
8 years agohatz
8 years agojbantick
8 years agohatz
8 years agodeanli14
8 years agodeanli14
8 years agohatz
8 years agoLou
8 years ago

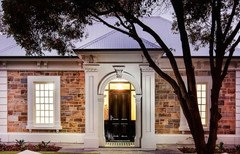

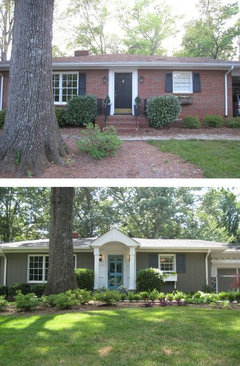
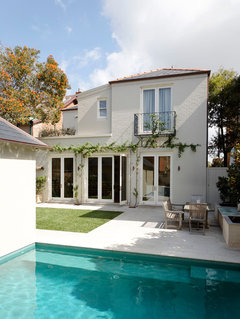
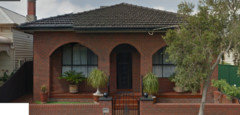
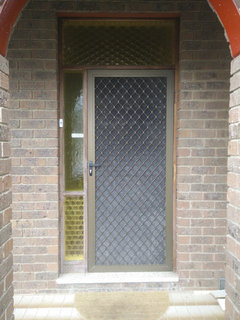
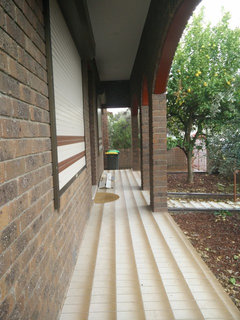
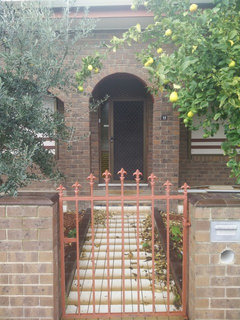

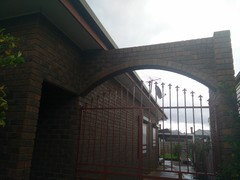
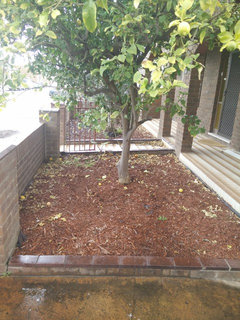
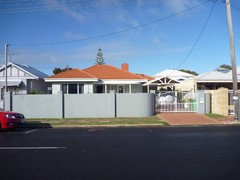
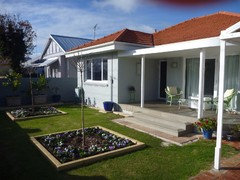
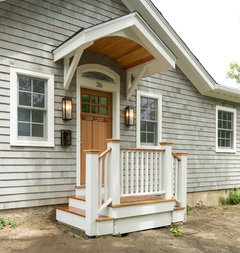
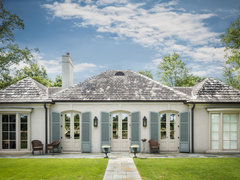


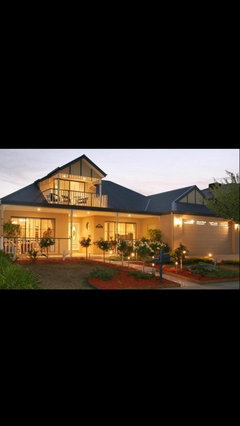
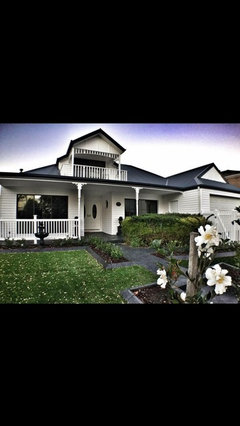



LouieT