Our new house @ Lady Bay
Doug Keogh
8 years ago
last modified: 7 years ago
Featured Answer
Comments (13)
Sharon Bouchard
8 years agolast modified: 8 years agomarty's cleaning
8 years agoRelated Discussions
Kitchen design help
Comments (15)Looks like you have several things to consider in the layout. What the view out the window ? Do you really want to see more of whats outside? Cooking is always best on the outside wall to get it vented, island cooking is a last resort, downdraft dont work well at all and the island hood is typically obstructive. Looks like the wall should come out to open the space up. Best advice is to have a designer come to your home and see it in person. There are costs associated with every change and it is very difficult to judge just from photos.The design phase is the most important part of any kitchen remodel the builder is only going to install it as the plans layout. Find a great designer that makes house calls :)...See MoreCreate modern exterior
Comments (3)This is why it's always good to have a pro to hold your hand for at least some of the way, (carefully chosen though, check out his/her finished projects, the more varied the styles, the better she/he will be able to understand and adapt to your desires), they can provide the invaluable visual supports too. When it's your own house it's notoriously difficult to see the possibilities, you have it under your eyes the whole time and the defaults shout at you and prevent you being able to see it objectively and envisage the possibilities. you're emotionally involved and emotions always have the upper hand on the brain, so you just keep turning round in circles. Something akin as to why a psy must never attempt therapy on a member of his own family, if you follow me :D As for the façade color, are you sure it needs changing that much ? Once those thick white frames have gone and the new windows nestling more discreetly, correctly positioned and re-proportioned, the aspect will change drastically and be far more streamlined and modern. (the devil is in the detail) I'd also strongly suggest that the wood facing just breaks off around the windows, no framing or finishings. Same thing for all the windows, the small ones too. Entrance : Same as for the windows, that outer frame shouldn't be touching the ceiling, you can try taking that off and painting the door another color before deciding to change it and once again the door could do with setting back a little. You could maybe take that doorstep out while you're at it. Also, i don't know what is happening to the right of the door but i see the concrete steps leaing up and feel it would be good to create another level to make it flush with the bottom of the door if structurally possible. This would tie it all in better and you probably wouldn't need any additional definition to your entrance. Anyhow, as i often quote, i'm a firm believer in " Less is More " , and vice versa of course ^^ Question #4 i can't answer as i haven't really understood the problem And #5 i don't think so, but once the other transformations have been taken care of i think you'll find it speaks for itself. Whatever, it's a very exciting project, the bones are great and i'd love to see photos of progression once you get started....See MoreShower over bath? Your opinion required
Comments (14)Hi Nic, I've been stuck with shower-over-baths in a few rentals and they can be slippery death traps! They also get grotty in summer with bare feet, post beach showers etc which limits usage as a bath anyway. If your kids are old enough I'd go for just a nice big shower area or a separate shower with a compact freestanding bath if you can fit one. If your kids are little or the above won't work for you here's some tips to make a shower over bath safer and easy to use: - Pick a bath with an absolutely flat bottom and anti slip texture at the shower end (those suction anti-slip mats are worse than useless). - Position the shower screen so that you can step straight onto the anti slip part. - Make sure the bath edge is low enough for the kids to enter end exit easily. - A hand held shower head that can move up and down would be a nice addition. Hope that helps! Good luck with the new bathroom :)...See MoreMemories . . . . . . .
Comments (0)Hi , I'm not sure if this is the right place to post this , or whether it's even allowed , but a question here on Houzz today got me thinking about a house my parents built . I spent my childhood living there , so it is probably the most 'special' memory for me . The moderators can delete this if its not suitable , and anyone and everyone can add to it . . . . . . . . . . So it was 1973 in rural New Zealand , my parents were farmers and ambitious , they had bought their first farm about 5 years earlier , and had just bought the neighbouring property . They wanted to take on staff , and it was either build them a new house , or one for 'us' . I was just starting at school , and the old wooden farmhouse was nice -- the old slide up windows , wooden floors , nice verandas -- it was fun . They decided we would get the new house , and unbeknown to me then , they must have been mortgaged up to the eyeballs , but they got an architect , chose a nice slightly sloping spot ( the joys of many hectares to choose from -- or maybe the few facing the road with a view too ! ) , and a plan was put in place haha ! Being a sloping section , it was built on 3 split levels . I think that was fairly common then , but this was slightly different -- the top 3 bedrooms , one bathroom , one toilet , and office , had an 8ft ceiling height . The next 2 bedrooms and another bathroom and toilet , and the garages and storage ( which was basically a wing out the back ) had a 9ft stud . Then down 3 or 4 steps , and the lounge , kitchen , dining , washhouse , and family room had an 11 foot stud ! The lounge had a huge ( for the period ) glass window , from memory 9 ft tall and something like 14 ft wide . One piece of glass . Hopefully strenthened glass -- we never broke it in 20 odd years luckily ! With 4 opening windows down one side . Aluminium framed , like every window in the house . So we are talking 1973 , very high ceiling , large glass window . The entire house was in a weird ( but trendy at the time ) chocolate brown brick , but roughcast on the outside with these charcoal big flecks sticking out half an inch or so . And here was where it got more unusual -- the opposite side of the lounge ( opposite the huge window ) was done as a feature wall , in the same brick , inside ! So this huge 11 foot tall brick wall as a feature wall in the lounge ! Strange ? Well -- about 2ft 6" in front of that was another wall , in the same brick , about 2ft 6 tall -- yes , a planter ! The middle 3 foot or so of this planter had a 'ledge' , and our huge 25" TV ( or whatever was huge at the time ) was on this ledge , almost hiding amongst all the leafy plants , in pots , in this planter box ! I guess iconic 70's , just seems a bit naff now . And one weird thing ( knowing what I know now , it makes sense ) -- a long house on a sloping section , built on 3 split levels , but with a flat ceiling , would look weird wouldn't it ? Even with a large feature window , it'd look quite boring ? Umm , no . I didn't know it at the time , but this must be where architects come into their own . The 'rumpus room' ( it would be called a family room these days ) on the left hand end had a ranch slider , with a terrace out the front , and the ( tiled ) roof came 4 or 5 feet out from the front , to cover this terrace . And this room was maybe 20 foot deep , most of the rest of the house 30-35 feet . So this roofline was a foot or so lower , and 3 foot lower at the peak , than the rest . Then was the dining room , with the kitchen behind it . Set back 5 or 6 feet , so quite a deep terrace , with a 6foot square fixed window and the main entrance door . You could just about hold a conference of 30 people on that terrace , out of the rain haha . The kitchen was at the rear , and had windows on the side wall ( as it was quite a bit deeper than the 'rumpus room' ) and one of those glass things with angled glass on top and sides ( bay window ? ) at the rear . This 'section' , and the lounge ( with laundry and a seperate toilet and a sewing room and a hallway , all behind the brick feature wall ) , all had the same roof profile . Then the whole house 'stepped back' 3 foot , as well as 'stepping up' 2 foot , so it had a whole new roof profile . And then the 'top' part stepped up another foot , but slightly strangely , also forward 1 foot . So outside was 4 completely seperate roof profiles -- inside were 3 split levels , but the ceiling was completely flat ! From memory , it was about 2200 square foot ( which was big back then ) , and another 1000 or so garage and storage . I'm not sure if they were joking or not , but Mum and Dad used to say that the garage was put around the back , because if it had been added on the end , people would think we were rich haha ! I think the house was about 90 foot long , the garage would have added another 40 ! And for anyone wanting modern measurements , work it out yourself haha . Whats your story ?...See MoreDanny Donagh
8 years agoDoug Keogh
7 years agoDoug Keogh
7 years agoDoug Keogh
4 years agoDoug Keogh
4 years agooklouise
4 years agosiriuskey
4 years agoDoug Keogh
4 years agosiriuskey
4 years agoDoug Keogh
4 years ago



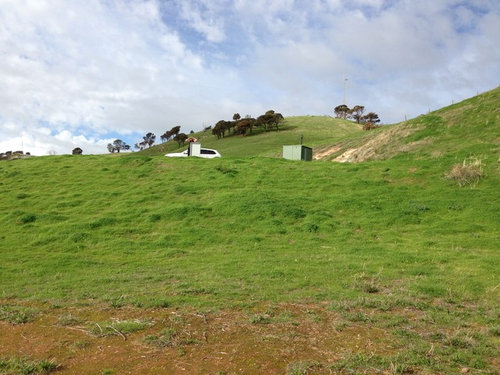

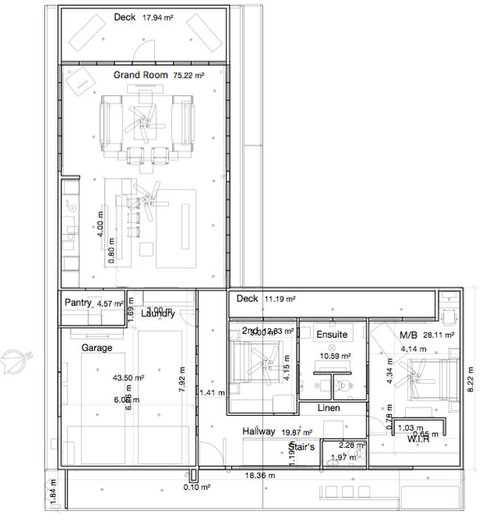
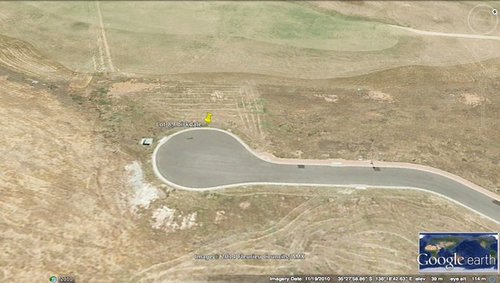
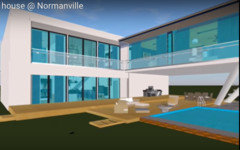


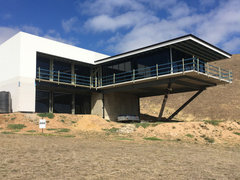




Doug KeoghOriginal Author