Kitchen success - thanks everyone!
clarecazza
8 years ago
last modified: 6 years ago
Featured Answer
Sort by:Oldest
Comments (15)
cloudpants
8 years agoRelated Discussions
Need help with renovating my kitchen
Comments (2)More pictures...See Moreopen plan living, kitchen diner.
Comments (11)Hi flair lighting. The back door over by the laundry is the one that would be used by us day to day. as the cars will be parked around the back of the house (maybe under a carport later on) away from our view. When guests arrive they will come in through the front door, which we are having some design issues with. We like it so when you open the front door people can't see straight into your living area. you never know who's gonna knock on your door! i really hear you about the fact that it leads to the bedrooms, but really unsure how to remedy this.also the laundry is by the back door so when you do the washing you can easily nip out the back door to the washing line which is out the back also away from view. our coats and shoes can be stored in the laundry also. was thinking lisa, that maybe a bench seat against the wall as you walk in the front door with a couple of coat hooks for guests? Lol we dont really get guests. In our current home i can count on one hand the amount of times the front door gets used. we just access through our internal garage.... any thoughts....See MoreKitchen layout?
Comments (6)Get rid of that bulky corner pantry because it dominates the entire kitchen visually and floor space wise. A well designed cupboard pantry flat against the wall will hold all you need and free up floor space for a larger counter/bench or possibly an island if you wish....See MorePlease critique our kitchen design
Comments (6)Thanks for your comments everyone. We've taken your advice (Luke and NH) and changed the island to a rectangle (1200 x 3000). We lose one breakfast bar seat but gain storage and dining room space plus it shortens the distances from the island to the cooktops. It also removes the need for a corner carousel. We're much happier with this result. Dairy_maid, we've done what you suggested and walked through some common tasks. Overall it works reasonably well although we may keep some coffee spoons and butter knives in the scullery drawers for morning toast and coffee. We've also invested in a "silent" rangehood which has the motor on the outside of the house behind the fridge and we've upgraded the scullery sink to one that is 600 x 400 (internal size). Fabrication starts tomorrow. Woohoo. Once again, thanks so much for taking the time to respond. The design has been significantly improved with your input....See MoreAstri Merianti
8 years agoRellish
7 years agoMwenje
6 years agoClipsal by Schneider Electric
6 years agoNicole A
6 years agoStudio Quarters
6 years agoclarecazza
6 years agoclarecazza
6 years agoNicole A
6 years agoPDL by Schneider Electric
6 years agoIvy Lu
5 years agolast modified: 5 years ago



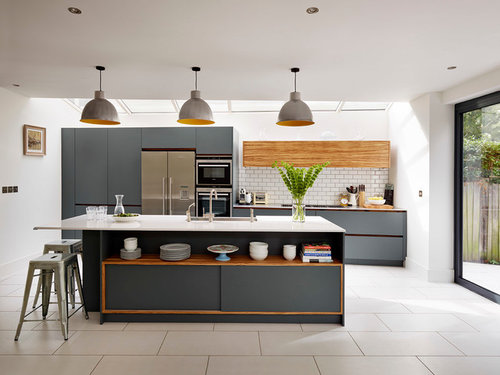


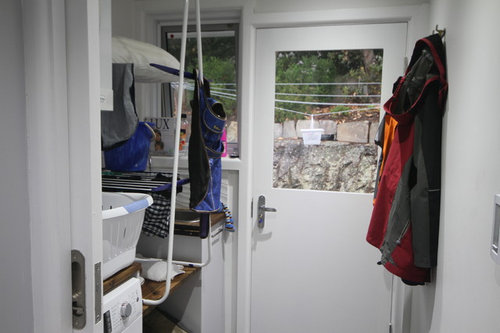

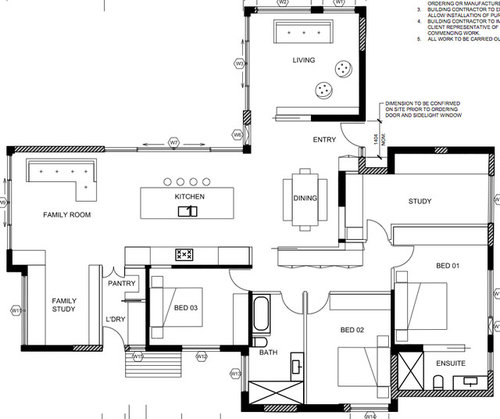
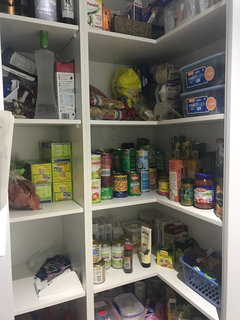
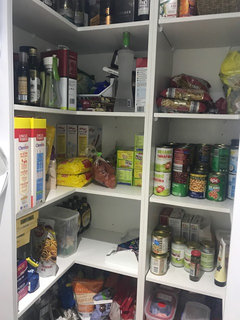

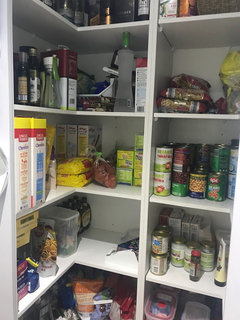
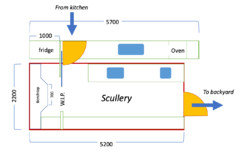




cloudpants