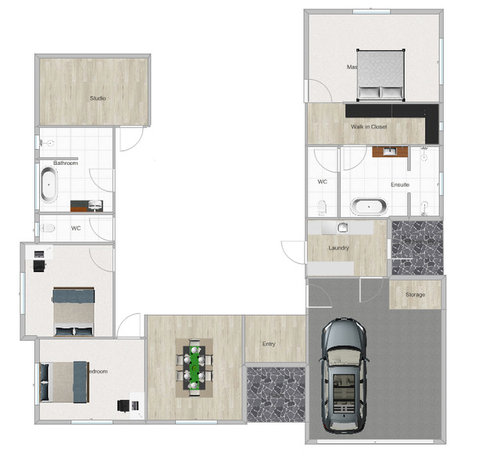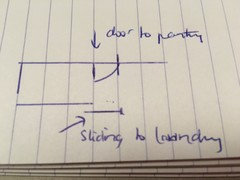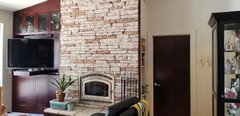Help! Kitchen & Living Rooms in new house plan layout
Rikki
7 years ago
last modified: 6 years ago
Featured Answer
Sort by:Oldest
Comments (38)
Vy
7 years agoVy
7 years agoRelated Discussions
Building a new house - kitchen help please
Comments (40)We got the IKEA shelves that are pictured in the butlers pantry photo I posted when we were on holiday in Melbourne, Australia. We don't have IKEA here in New Zealand! Hubby is going back over in May/June so will get him to get more of that sort of thing when there. We would pay about 4x the price for that sort of thing here in NZ. I need to work out what I will do now where the fridge was and there is the angle change (does that make sense?)....See Moreopen plan living, kitchen diner.
Comments (11)Hi flair lighting. The back door over by the laundry is the one that would be used by us day to day. as the cars will be parked around the back of the house (maybe under a carport later on) away from our view. When guests arrive they will come in through the front door, which we are having some design issues with. We like it so when you open the front door people can't see straight into your living area. you never know who's gonna knock on your door! i really hear you about the fact that it leads to the bedrooms, but really unsure how to remedy this.also the laundry is by the back door so when you do the washing you can easily nip out the back door to the washing line which is out the back also away from view. our coats and shoes can be stored in the laundry also. was thinking lisa, that maybe a bench seat against the wall as you walk in the front door with a couple of coat hooks for guests? Lol we dont really get guests. In our current home i can count on one hand the amount of times the front door gets used. we just access through our internal garage.... any thoughts....See MoreLiving space floor plan help needed - I’m so confused!
Comments (5)Provided there is 1200mm clear between the breakfast bar and the opposite bench then by rights, you should have ample room and if that's the case, I think I would opt for the design with the kitchen on the eastern side. My reason; you get a much greater feeling of open plan by having the dining and lounge on the North/South plane. I like the large WIP in this one - on paper at least. The second plan somehow feels wrong. I personally don't like the idea of having the breakfast bar being located in the lounge. If it were me though, I would ask for a 3D CAD plan of both kitchens [to walk through on the computer] before making up my mind on which one to opt for as it gives you a much clearer vision of what the finished kitchen will be like rather than looking at a flat plan....See MoreHelp with living room layout
Comments (0)We recently moved into a new house with a separate living room. It’s an awkward space due to having two doors and a set of French doors and I’m finding the layout particularly challenging. As we haven’t had a separate living room before and can use our existing furniture in other parts of the house, we are in a position to buy new lounge furniture and are considering a sectional sofa or a sofa with two armchairs. I would love to hear your advice on layout!...See MoreVy
7 years agoVy
7 years agolast modified: 7 years agoVy
7 years agoRikki
7 years agoRikki
7 years agoRikki
7 years agoRikki
7 years agoVy
7 years agoBundy Alm
7 years agoRikki
7 years agoRikki
7 years agoTribbletrouble44152k7 Trek
7 years agoVy
7 years agolast modified: 7 years agoVy
7 years agoTribbletrouble44152k7 Trek
7 years agobigreader
7 years agoTribbletrouble44152k7 Trek
7 years agoC P
7 years agoRikki
7 years agoRikki
7 years agoTribbletrouble44152k7 Trek
7 years agoVy
7 years agolast modified: 7 years agono
7 years agoRikki
7 years agolouiseacherry81
7 years agoTribbletrouble44152k7 Trek
7 years agoVy
7 years agoEnvirotecture
7 years agoTribbletrouble44152k7 Trek
7 years agoCynthia Ganz
5 years agoCynthia Ganz
5 years agorobandlyn
5 years ago











Markus Hierhager Innenarchitektur