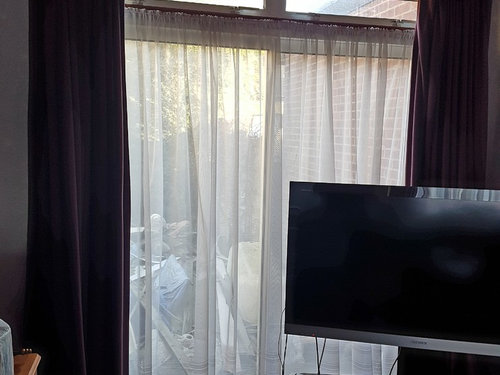Planning a small extension
Balbir M
7 years ago
Hello Everyone,
We are still in the process of decorating our house and having completed the bedrooms, bathroom and loft, we are moving downstairs to the living room and also looking into a small extension into the garden, the extension will be a dining area for when we have people over for dinner (we usually eat at our kitchen table but this only seats 4 people so not ideal for entertaining).
Pic 1 is from inside the living room, we will take out the patio doors but not sure what to replace them with or maybe keep it open plan?
Pic 2 is from the patio doors, we are thinking about raising the extension floor so that its level with the living room floor...?
Pic 3 is from the garden, should we look at having an L shaped extension??
Its a small area approx 2 meters wide and 3 meters in length but we can't decide how it should look, should the roof be glass to let in more light or should we have a tiled roof? We are completely stumped and any ideas would be greatly appreciated..please mind the mess, the garden (once the extension has been done) will be the final makeover and no doubt I will be back here asking for help again!






Lariko Architects
Related Discussions
Need help with re-planning existing state 3 bdr house in Auckland
Q
Fresh eyes needed on my extension plans
Q
small apartment design idea
Q
Scullery combined with Laundry - OR keep Seperate & have small Pantry
Q