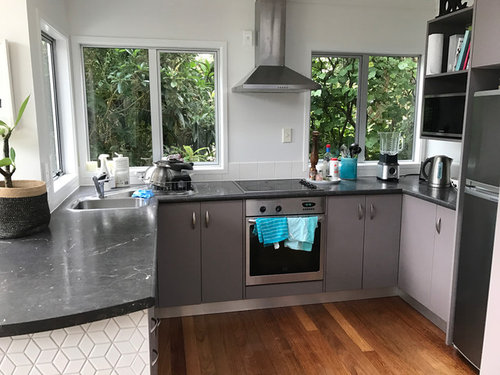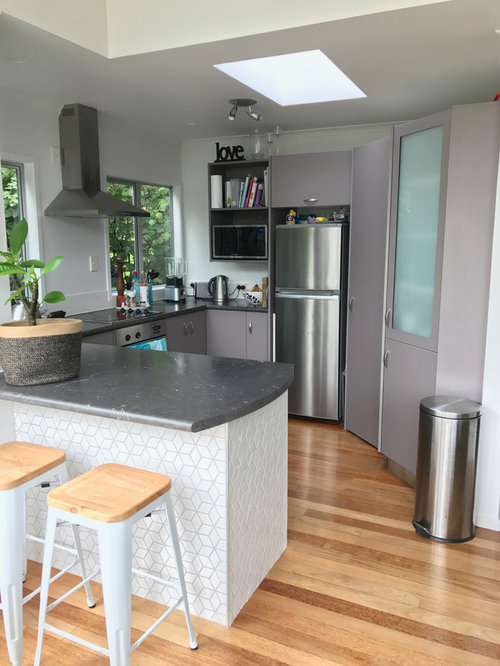Kitchen layout?
minteddesignco
7 years ago
last modified: 6 years ago
Featured Answer
Sort by:Oldest
Comments (6)
patsy_designs
7 years agominteddesignco
7 years agoRelated Discussions
Any tweaks to this kitchen layout?
Comments (1)Should have added, this is the existing layout:...See MoreSmall Kitchen Layout
Comments (0)Hello everyone =) Only In the early stages of redesigning kitchen (for the first time). I'm doing this on quite a tight budget, so will not be moving plumbing around. Below are the first set of drawings that have received - to which have made a few modifications to and you can see my notes are written all over it. Drawing is pretty close to scale, and have already extended bench on the left to make room for a breakfast bar- so this can't go out any further. I feel that I do have at least 1 or 2 areas of wasted space (see blue note on 2nd image), and am hoping for any ideas/solutions what i could do for this corner, or any other suggestions for that matter would be fantastic. Thank you! FYI i have asked and there is not enough room for a 'lazy susan' corner cupboard....See MoreKitchen design for new build
Comments (0)We are in the process of doing up plans for a new build and I have changed around the kitchen layout as I felt in the original one, the scullery was too cramped and not big enough for a working area. Question - has anyone got a similar layout to top plan, which is the newer one? If so, does it work? Would love to hear from you! We do a lot of entertaining so want a plenty of room to move in kitchen! The area along from island bench, on wall, is a bar area. Thanks...See MoreWhich kitchen layout will function best?
Comments (3)Hi Lucy, So worth doing this research at the planning stage, well done. Check out our Ideas for practical kitchens including the 5 task zones here : https://www.blum.com/nz/en/ideas/overview/ If you would like a free copy of our Kitchen Inspirations Magazine please private message your address/phone to Blum New Zealand. All the best for your project, Blum NZ Team...See Moreminteddesignco
7 years ago







ecomp_2