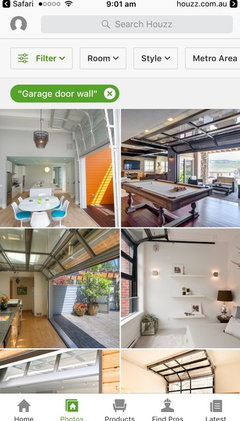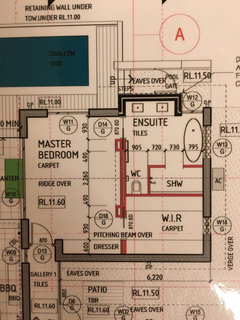Please critique our house plan
Jason Langworthy
7 years ago
last modified: 6 years ago
Featured Answer
Sort by:Oldest
Comments (17)
Related Discussions
Too tidy with no design in our living room
Comments (43)Now it's beginning to work! Luv the rug! A few more red showstoppers, and I luv the post about matting your family pic, and larger frame for it. Looks like you might be a bit uncomfortable with the great post idea of moving your sofa out into the room away from wall. If so, could you accept putting it diagonally from the entrance doorway, across that corner where it is, stopping at the edge of your window? That's a bit of a move outward, still can see the fp and tv, and show off your new rug, which could go diagonally in front of the sofa. Then, if you like that, after a while you could move it on out as Deb K suggests. Sometimes intermediate steps are more doable for us than those big changes.Same with painting; if you could first paint just the fp wall, then later paint other walls...seems some color would really make it more homey. Would you cosider a quite contemporary fixture for the light in the center ceiling? Maybe a bit of red could go there!...See MoreFloor plan feed back!
Comments (5)The house looks very livable. I love that you have concentrated on creating one nice bath with separate walk in shower and a windowed tub! Since you have already thought of it, I'm going to assume that the attic is for future expansion and cannot be adapted for use as the current "away room." We are also in the process of designing a small house, and we've designated our study as the "away room." Ours will open off the dining room. If you switched the locations of the Study and Bed 1 on the same side, you could put french doors or an extra wide door with etched or decorative glass from the hallway into the right hand corner of the study. This would give you a really long diagonal view through the lounge and out the french doors, and from the lounge through the study to the window at the far end... The study window should be increased in width to match the neighboring window in Bed 1, and it then becomes ripe for a small window seat, either a clip on bay bumping out, or a "built-in" bay using narrow built ins on either side. Or both: build "in" for now, putting file cabinet drawers under the window seat, and angled corner units in for storage, and add the bump out bay later when you know whether your offspring would prefer a really cute desk, or a window seat, or a bed nook. You would, alas, lose the door from Bed 1 into the bath.... but honestly, there are lot of doors into that bathroom already, and that one has substantial collision potential. It might be best to make the single access point that door from the laundry. Either a glass panel set high in the bath room doors or a transome would make it easy to tell when someone is in the loo. Other ideas would be to split the nook under the stairs, so that half the depth opens to the lounge, and the other half to Bed2... with the wall thickness, you probably get close to 600mm or 2' on each side. Add a deep bookcase or other built in, and you're easily at a depth that makes both spaces very tucked in. Lastly, if funds allow a shallow bay window over the kitchen sink would visually expand the kitchen, particularly if you could arrange it so that the counter runs right into the bay....See MoreCritique our floor plan!
Comments (1)I love your post, there is a blueprint and you are giving out details and whishes witch is making it easier for all of us to help you and your family. This floorplans reminds me a bit about my uncles house. here are some of my thoughs witch you may/or may not use. I am not sure about the NSEV directions which have a major influence in building a house. Parenting so many kids also influence the house and the lifestyle in the home. I would maybe add, or rebuild an ancle to the house prevent from wind on the terrace. Commidded as you sound i would go all in with all of your wishes. I think a big master bathroom is needed to be used as a place to relax with so much to look after. I dont now if your coing to use the door in the lundry room or in the pantry most. I thinks its best to have your garrage entry close to the pantry and kitchen. A open kitchen is also a big decision when you have so many young kids. I would maybe add a breakfast area in the kitchen. SOme other things to consider is maybe the entry and the long hall way. I think you and your family might be a bit tired of the loong hallway. if possible i would switch the entry and the office. to make the entry in to the livingroom, if le librarry is going to be used as a familyroom. A toilet should always be placed near an entry to the house. And an extra toilet is only for u to clean along the way.... I you are looking to expad the family i would maybe build a playroom in the middle of all the kids rooms. At my uncle ealier house theay had a combined office space, guest room, playroom to combind a space for all of the children and their friends to be in. As far as going to design in your home can also maybe influence the layout. I think wood floors or tiles depend on style. I Personally prefer laminet wood floors in the kitchen and entry, but you are to buy some lovely tiles now a day. Pleace ask for a new blueprint suggestion if you are up for some changes. good luck....See MoreDouble check my floor plan!
Comments (6)I understand wanting to keep the views from as many rooms as possible. However, how much time is spent in the bedrooms? And is the view visible the majority of time one spends in the bedroom? Consider that the most restful, secure sleep is obtained when the bed is placed opposite the entry door. That is not possible in any of your current bedroom layouts. Perhaps you should consider single solid glass French doors or windows flanking the beds opposite the doors rather than the large windows you show on the plan. Choice of doors or windows would be based on accessibility to a deck. I assume bedroom 1 and the office/bedroom have built-in bunk beds. I think the deck between the family and bedroom 3 seems inaccessible and a bit of a waste, and I wonder how one gets outside from the kitchen with the trash, etc. Do you have no plans to garage the vehicles?...See MoreJason Langworthy
7 years agoJason Langworthy
7 years agoJason Langworthy
7 years agoJason Langworthy
7 years agoJason Langworthy
7 years agokezzagonzo80
7 years agokezzagonzo80
7 years agoJason Langworthy
7 years agoN H
6 years agoYang Ruflo
2 years ago








Flooring Vision