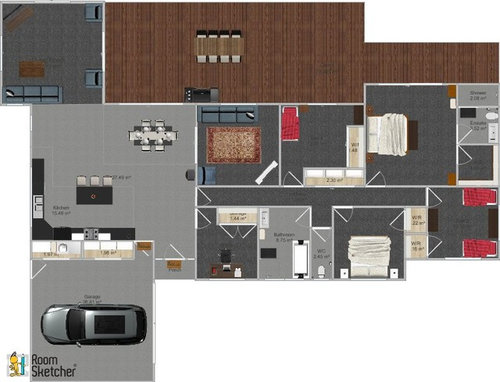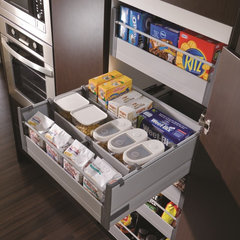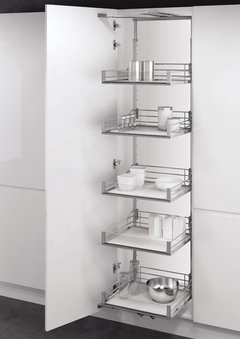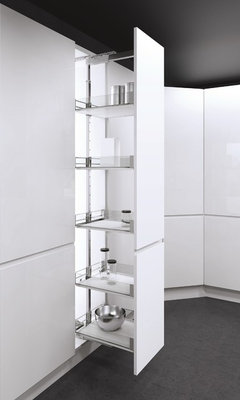Need help with kitchen design
Ingrid Smith
6 years ago
last modified: 6 years ago
Featured Answer
Sort by:Oldest
Comments (11)
Esselai
6 years agoIngrid Smith
6 years agoRelated Discussions
Need help on lighting design
Comments (3)Use a screen capture or clipping tool to turn it into a JPEG when it is up on your monitor....See MoreNeed help with Kitchen Design
Comments (4)I would balance the fridge cabinet wall by having the fridge centred between two narrower pantry cabinets as it currently feels far to heavy for your space. Alternatively, I would recommend having a narrow pantry on the left of the fridge with a full height cabinet with counter on the right with an upper cabinet above. This would help your space feel larger....See MoreKitchen/Laundry renovation design ideas needed
Comments (9)Yes, measurements would help. Thank you aldrea1 for other explanation, though. That helps too. It sounds like you are going into a total gut-job! I love this! Great opportunity for your creativity. Also, it looks like you have a petite sized stove. With total remodel you can upgrade to a standard size range. Is this part of your plan? Are you going to replace any appliances? It would be good for you to keep sink and stove in original locations. It is complicated to move the stove's exhaust fan and the sink's plumbing. Not impossible, but probably $$$$$$$ and a lot of hassle…. So, I would start planning with those items--stove and sink on current walls. Wherever you put your refrigerator, it would be best to be sure side view is hidden. If refrigerator stays in current position, you could make peninsula a little smaller, so wall on the right of kitchen entrance could extend further and hide refrigerator edge----Or, move refrigerator to another location… Not too far from sink and counters, though. That would cause you inconvenience. You want a work triangle with not that many steps in-between. Do you currently have a dishwasher? Or are you planning to add one? Not much creativity in placement of a dishwasher---needs to be near water source and drain.. Are you doing the work yourselves or hiring a contractor?...See Morei need help with my shed/workshop design
Comments (4)You could install racking for both sides of the room, toys & clothes that aren't being used can go into large plastic containers with lids. The two bikes could be hung from the wall or ceiling. And yes, anything that doesn't need to be there, move it on. There are so many hooks and storage options available that it would be very easy to sort this out and by getting a lot of it off the floor....See MoreBernadette Staal
6 years agoFit
6 years agoIngrid Smith
6 years agolast modified: 6 years agoIngrid Smith
6 years agoIngrid Smith
6 years agoFit
6 years agoIngrid Smith
6 years agoFit
6 years ago








Fusion Landscape Design Limited