Please critique our kitchen design
Jason Langworthy
6 years ago
Featured Answer
Sort by:Oldest
Comments (6)
Jason Langworthy
6 years agoRelated Discussions
Painting the exterior of our 1970 house - colour advice needed please!
Comments (12)What a fantastic architecture. When you do the brick, if you stain it with masonry /concrete stain you won't have the same issues of maintenance as with paint. They will spray it evenly - through you will have to select a deeper color - either taupe (brown-gray) or a straight charcoal. Love your windows and the classic angled railing. I think a dark gray on the siding will make the orange brick jump even more. What bothers me is the white (railing, fascia, eaves) juxtaposed with the earth toned stuff. So I would recommend camel tones - for the siding - something like http://www.sherwin-williams.com/homeowners/color/find-and-explore-colors/paint-colors-by-family/SW6108-latte/ and the hopsack next darker tone for the garage door. Use the lighter tan for trim that is now white - http://www.sherwin-williams.com/homeowners/color/find-and-explore-colors/paint-colors-by-family/SW6107-nomadic-desert/ Use the darkest tone if you are painting concrete steps. If you think you will stain your brick charcoal, then the white eaves and trim are probably right, and you may not want to paint it tan now and then go back. If your brick were charcoal, then I would block out the rest in grays and blue grays - leave the white eaves, but take the railing and posts charcoal too. A blue gray door - like sw smoky blue....See MoreBuilding a new house - kitchen help please
Comments (40)We got the IKEA shelves that are pictured in the butlers pantry photo I posted when we were on holiday in Melbourne, Australia. We don't have IKEA here in New Zealand! Hubby is going back over in May/June so will get him to get more of that sort of thing when there. We would pay about 4x the price for that sort of thing here in NZ. I need to work out what I will do now where the fridge was and there is the angle change (does that make sense?)....See MoreKitchen layout — help please!!
Comments (1)With the pantry being located where it is, it provides a opportunity to make it inbuilt and continue your bench top along. This would then provide more bench space and would make sure you are using that wall to its full potential. However for space and flow and to make your kitchen more ascetically pleasing, we would suggest keeping the island bench and making the appliances integrated. This provides opportunity to make that far wall a feature wall, which can be as simple as a blackboard or pictures, to making it a colour feature (depending on you cabinetry) or even to make it high class you could create a wood paneling feature. I hope this helps, either way you can add bonus features to your kitchen, you can create more storage and bench space with changing the pantry, or you could make a design feature out of that wall. It is up to you and where you design flair may take you. Good luck! :) If you would like to see these designs with a quote please call us on 03 423 9067 and we can organise a free one for you. Below are some pictures - in built pantry vs. feature wall. (making where the appliances are a low bench top with below cabinets). (goes beautifully with a black and white colour palette)....See MoreKitchen colour design tips
Comments (4)Your layout for you kitchen looks really good and would fit well with the mixture of black and white cabinetry. With the lament bench top, we would suggest melamine (entry level cabinetry) or acrylic bench top, which can come in high gloss feature or matt. The matt surface would go lovely with your choice of bench top, and acrylic is also a affordable cabinetry material. Below are some examples of how Reno4u has incorporated both black and white cabinetry together, without making it to dominantly dark. We feel as if these examples would be perfect for your layout, and depending on if you want more black cabinetry or white you can go either way. This design above is an example with more black than white, can be made matt or gloss with different handles/splash back and wallpaper. With a u shaped kitchen similar to yours, however from the pictures you provided your style may include different design below the island bench. Another kitchen designed by us which shows more white than black, with a bar built in which may suit your design better. We hope this helps you, please feel free to call us on 03 423 9067 and we can provide a free quote for materials and kitchen design, and help you finalise your design further. :)...See MoreJason Langworthy
6 years agoJason Langworthy
5 years ago
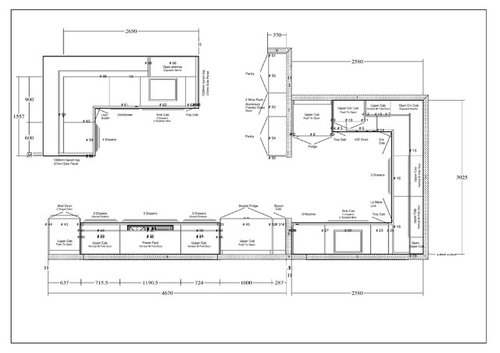
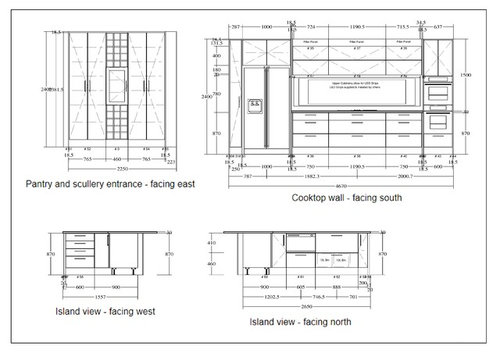
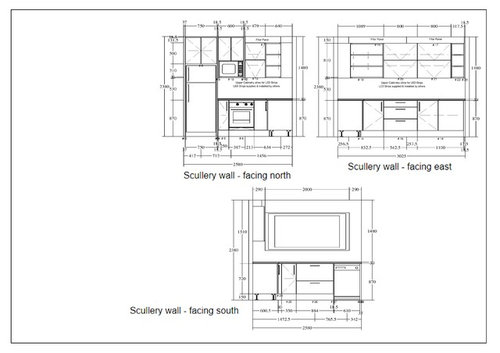
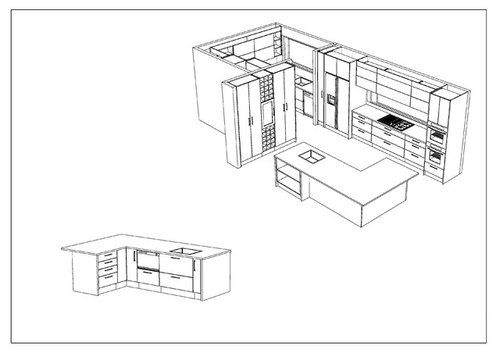
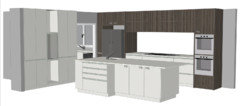
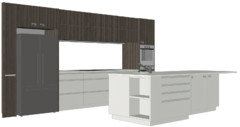
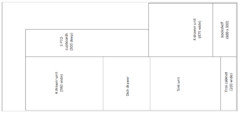



Luke Buckle