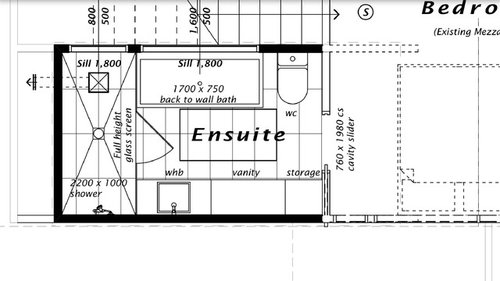Thanks in advance.
Attached is our floor plan for an ensuite that doesn’t really meet our Wishlist. We know there needs to be compromise.
My Wishlist
A retreat that I get a view with,
Double shower
a dressing table for hair and make up.
Towel storage
Shelf/alcove for bath oil etc.
The least amount of wall tile as I would love some wallpaper.
We are quite eclectic/tropical in style and our home is in the bush.
All sounds easy but the only window we can have in on the back right if you are standing in the doorway looking in. We can put an alcove or opaque window on the back wall too, but no view as the neighbour can look in.
I loved the idea of the bath being centrally placed on the wall opposite the door (90 degrees from where It is on the plan), but can’t imagine space for a double shower.
I thought about flipping the same layout so the bath is left not right. some additional suggestions would be wonderful.




3DFactory Ltd
JulesOriginal Author
Related Discussions
Looking for matching bathroom tiles for light oak vanity
Q
Vinyl flooring advice please, for bathroom reno
Q
Bathroom tiled skirting colour
Q
Should I add a feature/accent wall to my ensuite?
Q