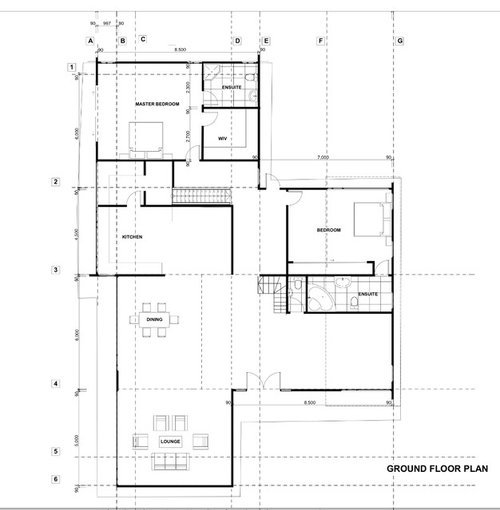Modern Floor Plan Layout ideas
Maahir K
6 years ago
Undecided to go through with the final concept floor plan, for a modern new build home. Stunning views alongside the MB, Kitchen, Dining and Lounge is why these spaces are situated where they are.
Can anyone point out any potential flaws or improvements? I have been leaning on the idea of swapping the kitchen with the bedroom, to situate the kitchen within a direct indoor, outdoor flow concept. But this will compromise the current kitchen views.





Related Discussions
Create modern exterior
Q
I need some ideas for my lounge layout
Q
Challenge: Unusual splash back layout...
Q
advice on bathroom ensuite floor plan and tiling
Q