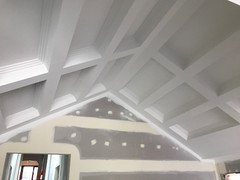What is the best CAD program for a beginner
It is something that I would like to be able to play around with however we do only do 1 or 2 projects a year. So not sure if I can justify spending a lot of money...
Thanks
Comments (11)
Dr Retro House Calls
6 years agoI would steer clear of any CAD programs that are limited to 2 dimensions as I see so much poor design and mistakes made when people only consider a renovation in plan and not in the third dimension (height).
I would suggest Sketchup as an excellent three dimensional modelling tool, and the basic software is available as a free download. Sketchup will help you visualise remodelling in three dimensions, and will help you communicate your ideas to a draftsperson when it comes to obtaining the necessary permits.siriuskey
6 years agoSketchup is a great program especially as you can download a free version. Only problem I had with it is you design in 3D which can be converted to a 2 D floor plan, Oklouise and my old program does the opposite and works in 2d, you can switch between 2D & 3D. "3D home Architect" which is no longer producing but you can still pick up online, very easy to use, I paid AU$25 with manual and disc.
Sketchup has great online tuition but I would prefer face to face and can't find that in my area but maybe you will manage with the online, it would be well worth it as you can import any plans into it where as 3DHA comes with a very old library which you can no longer update and can't import other plans, I think?
oklouise
6 years agomy 3D home architect version 4 program, similar to the one that siriuskey uses is excellent to make floor plan and roofs and then view in 3D from different angles and fly around...mine is many years old but luckily still offers the best results compared to several other programs i use
User
6 years agoThis is probably a bit basic for your requirements, but I love playing around with the Ikea kitchen designer, its fun for getting basic ideas: https://kitchenplanner.ikea.com/gb/UI/Pages/VPUI.htm
siriuskey
6 years agoI have deluxe version 3 but it's still amazing, so easy use, just a shame that the furniture wasn't mid century
User
6 years agolast modified: 6 years agoHi Jacqueline
I agree with Dr Retro. Sketchup is very simple and fast to learn. There are lots of youtube vids and it really is about a 30 minute learning curve.
You can import an existing house plan into it and use as a template to get the layout. It's pretty straight forward then to build a 3D model.
Then if you want to see it in 2D from above or cut sections (ie look inside) it has simple tools to create sections from any angle....
We often use it to quickly knock up a concept for clients before it becomes a reality...


The program is free but if you upgrade to the pro you can export plans to Layout. It depends on how far you want to go.
Cheers
Jacqueline French
Original Author6 years agoThanks everyone for the feedback. I’ll have a look at both programs.
I’ve already used the ikea kitchen program which i agree is pretty good for what it is, but I know oklouise and siriuskey like to have the whole house plan and dimensions before providing valuable feedback which I’m keen to get!oklouise
6 years agowe're very happy to work from a hand drawn sketch as long as the measurements are readable
Devillan
3 years agoI saw "LIVE INTERIOR 3D by Belight Software" mentioned in an old thread. It looks good too, and has a free version plus the Pro for only $20. Anyone using it?
I've been playing with SketchUp and REALLY struggling. Working in 3D and trying to figure out the software / tools etc is just a step to far for my brain I think. I've also used the 2D on paper style of designing (when we've designed and built in the past) and THEN taken into software to see the 3D look etc ... Old software WAY out of date now, and was very US based so style of render etc not suited to Australia. Don't want to go down that path again.
Any other software recommendations?




Michael Bell Architects Pty Ltd