Please help with layout for Master WIR & Ensuite
Kiki Ky
6 years ago
Featured Answer
Comments (27)
Kiki Ky
6 years agoRelated Discussions
Shared bathroom, doubles as ensuite, long narrow space! Help!
Comments (13)Thanks houssaon and rinqreation! Funny - hubby has the same 2 door hate! It sounds like I'm being outvoted on the shared ensuite idea. :) We've actually been set on both the configurations you suggested, we moved away from yours houssaon because we really wanted to keep a closed off office space (and hubby built the front deck and landing already for the door at the end of the hallway!). And I don't know why we shifted the door on the bedroom back to the same area, I think it was about having easy access to all the kids bedrooms. But maybe we should shift it back as you suggest rinqreation. Joice, the door at the end of the hallway is the front door, the entrance closest to the street, that you would come to first if you were a visitor. Not totally necessary, but we reinstated it before we decided we wanted the entrance up the stairs (middle bottom) which would be under a carport. Thanks for all your input!! It's really helpful to have some unattached opinions. I'm keen to hear from anyone else on the shared ensuite or 2 door hate question! :)...See MoreBest bathroom layout for my first house? Help please!
Comments (14)We have a 900x900 shower and it's plenty big enough. Neither of your proposed layouts looks that great, to be perfectly honest, sorry! In the first layout, you could improve it quite a lot by swapping the toilet and vanity (centre the toilet under the window on the bottom right of the picture if possible), and having the shower door on the other wall (beside the door). Then, you could have a towel rail on the wall beside the door (i.e. behind the door when it's open), which would be accessible from the shower but hidden when the door was open. An 800x1200 shower might be a good size for your space. You'd have to choose a toilet that doesn't protrude too far, plus a narrow vanity. With that layout, you could have a long but narrow wall-hung vanity, with a big mirror covering the wall between the windows, which would make the room feel bigger and would give a good amount of storage. Also, you may find this helpful: http://www.houseplanshelper.com/small-bathroom-floor-plans.html?utm_content=buffer4aa20&utm_medium=social&utm_source=facebook.com&utm_campaign=buffer...See MoreHelp required – designing an ensuite for master bedroom.
Comments (1)Hi Royce, great job on the drawings! Is there only one window in the master bedroom?...See MoreSmall Ensuite Layout
Comments (2)We built a new home where we walk through our wardrobe into the ensuite and it works really well. I would suggest getting rid of the first pocket door as we found you don't need this and it keeps it more open. I assume the rectangle is the shower? Is there a window in there?...See Moreoklouise
6 years agoKiki Ky
6 years agoKiki Ky
6 years agoKiki Ky
6 years agooklouise
6 years agoKiki Ky
6 years agoKiki Ky
6 years agooklouise
6 years agoKiki Ky
6 years agooklouise
6 years agoKiki Ky
6 years agooklouise
6 years agolast modified: 6 years agoKiki Ky
6 years agooklouise
6 years agooklouise
6 years agoKiki Ky
6 years agooklouise
6 years agolast modified: 6 years agoKiki Ky
6 years agooklouise
6 years agoKiki Ky
6 years agoBA
6 years agoKiki Ky
4 years agooklouise
4 years ago



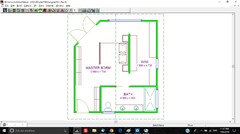


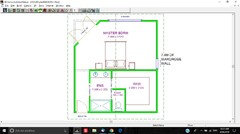

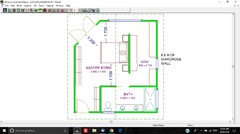
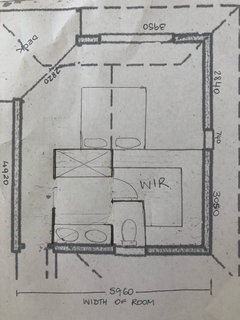



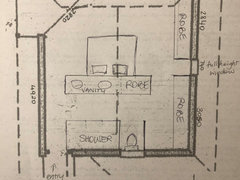



oklouise