Walk in wardrobe - entranceway and Ikea vs custom built units
Hi - We are in the middle of a reno/extension, including a new master bedroom, with walk in robe and ensuite. The build is big and never-ending, and one of the things that has fallen through the cracks is the walk in robe fit out. When the stud work was going up for the master suite, I made the decision not to enclose in the robe space, as I had thought I'd build shelved end pieces on the interior wardrobe units which would face outwards, plus thought it would work better without a door on the space.
Now that the room is almost finished, along with the new entranceway to the house, it is apparent that the walk in robe will be on view for anyone arriving and leaving. One solution is to always keep our bedroom door shut but that is unlikely to happen.
After some nagging, the builder has finally organised his wardrobe guy to come and quote for the fit out later this week. I know what I want, and don't mind the Ikea Pax wardrobe system. I've mapped out the fit out with Pax units and interiors, and the cost isn't bad. Plus there is the option of putting door on the Pax units which will maybe be a solution to the absence of a door on the walk in robe area.
My questions are:
1. Should I work with my builder to build a wall at the front of the walk in robe to shield it from view from the entrance area of the house?
2. Any reason not to use Ikea Pax units or better to go with the custom guy?
Photos below show the plan of the space, and a view from the door of the bedroom at the entrance foyer, with the walk in robe area on the left of the photo with the main part of bedroom behind the wall. (Painters are in - this is undercoat. Limestone floors were grouted today :) ). The space for the walk in is ~2250 x 2000.
Thanks!

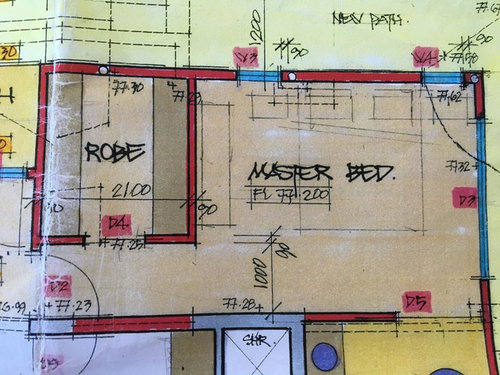
Comments (13)
Dr Retro House Calls
5 years agoPax is good value for those on a budget, but as you will see the end of each unit it will never have the neatness of a finished built-in unit, and is readily recognisable as an Ikea wardrobe.
As my WIR is usually a bit messy I would bite the bullet and pay my builder for the nib walls with a closing door. Once you have a door you on the WIR you will have more options on how much you spend on your WIR fitout, you will have a neater fitout, and make better use of the available space to store more clothes.
Best of luck,
Dr Retro
of Dr Retro House Callstiliqua thanked Dr Retro House Callstiliqua
Original Author5 years agoI tend to agree with Dr Retro - I know I won't be happy with a half-assed job. The rest of the build is great, and while not over the top, we are trying to do quality finishes so not a time I guess to skimp on that. I'll wait till I speak to the joiner on Friday and see if he has any other suggestions :)
tiliqua
Original Author5 years agoThanks for the tips. Yes - putting a fab big mirror on wall opposite the walk in - have had one picked out for a while. And I hate things lying around so have made sure lots of space and suitable storage options - have looked at what we use now in old bedroom with a standard built in wardrobe and chests of drawers, calculated the linear meters of full and half hanging, drawers, shelves and made sure there is sufficient in the new walk in. With special mention to shoe storage plus of course for bags ;)
Lewisham Interiors
5 years agoThat sounds fantastic! You will no doubt be wonderfully rewarded for all of your research and attention to detail. May the finished product surpass your expectations!
tiliqua thanked Lewisham Interiors10anp
5 years agoIt depends a bit on your personal routine. Having a door on a walk in robe allows you to get dressed without disturbing a sleeping partner. I would personally choose to do that then the internals as pax or custom becomes a question of budget.tiliqua thanked 10anpClever Closet Company
5 years agolast modified: 5 years agoThere are a number of challenges here that arise frequently, namely:
The space is tight, and budget seems an issue.
Door options:
1 sliding cavity door into robe- problem: people rarely bother to close them so often a pointless result
2 Hinged doors on the cabinetry-problem the galley you have is only 2000mm wide or even 2200mm. This will make it very tight if you plan to have hinged doors with both sides at 600mm carcass depth leaving either 800mm or 1000mm aisle. This will mean you don't have clearance for you and a door swing, assuming a door width of 500-600mm . You will find it very claustrophobic, and impossible with two people using it.
3 Sliding doors-these will limit your access to the interior and most people dislike them, however probably a workable solution- if you go this way, put the door track at 660mm not 600mm to clear suit jackets.
4 Enclose only one side of the wardrobe with doors and have the other for hanging which tend to be neater than the shelf items.(choose the side that is most visible from the front door. Depending on your ratio requirement of hanging to shelving/drawers, you might fit all hanging on one side then you can have drawers all along the lower section with shelving above with upper doors only. That way, the swing of the doors is easier as you don't need to clear your feet, only your upper body. Then gain bonus space in the area by making the enclosed cabinets only 400mm deep externally. Folded clothing folds to 360-380mm so don't waste the space with 600mm depth. Any additional hanging required on the enclosed wall is positioned distant to the entry and will be mainly out of view.
This will save on doors, space and look tidy. It requires a custom build, the cost of this walk in robe in gloss melamine was around $7500.00 including design.
Best of luck.
The walk in below is 2000mm across, the first section on the left is 400mm deep for his shoes and drawers, the section on the right is 620mm deep. The distant section on the left is 600m providing space for hanging. That way the aisle in the first part is more generous and this tight space feels generous
on the left we have his shoes behind doors and drawers below-at 400mm deep this makes the aisle more generous to cope with doors Walk in Wardrobe in White · More Info
Walk in Wardrobe in White · More Info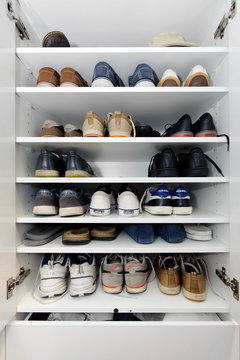 Walk in Wardrobe in White · More Info
Walk in Wardrobe in White · More Info
the photo below shows with door near the entry to conceal the"mess"from the walk way(see the appearance from the doorway in top photo), the hanging at the end is not visible at the entry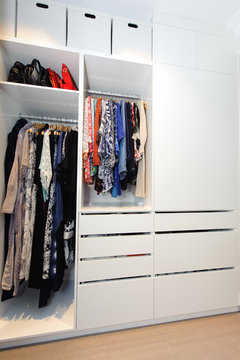 Walk in Wardrobe in White · More Info
Walk in Wardrobe in White · More Info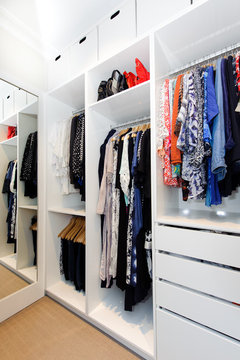 Walk in Wardrobe in White · More Info
Walk in Wardrobe in White · More Infowe made the most of the full depth for shoes in our custom drawers
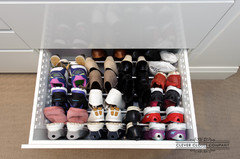
tiliqua
Original Author5 years agoThis is what we are aiming to do - the idea is to close off the space if needed but generally have the sliders back to the walls with the area open to the bedroom. Internal joinery is in construction offsite but they don’t do top hung doors. The search for company to do the doors is in progress.
Remer
5 years agoFor your WIR mirror, we have full length LED Touch activated mirrors. Unsure if you would be interested, but these mirrors are new to the Australian market, despite being over in Europe for 10+ years. They are the 'norm' in European rooms / bathrooms, and will likely be a forefront trend in 5 years for the Australian market. The lighting gives you an accurate depiction of your face, for example, when applying makeup. Most people are unaware that downlights actually create a shadow on your face and body. If natural light is hard to come by, especially in a WIR space, this sort of lighting will truly be helpful for you!! If you would like more info email us at info@remer.com.au :))
KK1000
5 years agoI would use barn door they could be made in different styles and are quite , decorative and don’t use much space, and can be retro fitted.
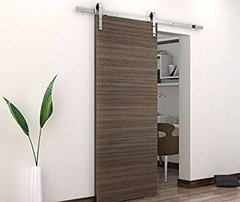
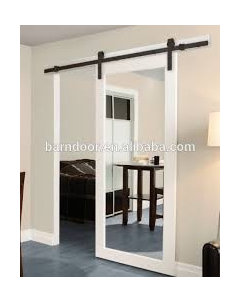

KK1000
5 years agoPS go custom built no IKEA. I love IKEA but you want it last and it’s worth getting quality to start with.




Lewisham Interiors