Design ideas for a new kitchen needed
Judy C
5 years ago
last modified: 5 years ago
Featured Answer
Comments (30)
Related Discussions
Need help with Kitchen Design
Comments (4)I would balance the fridge cabinet wall by having the fridge centred between two narrower pantry cabinets as it currently feels far to heavy for your space. Alternatively, I would recommend having a narrow pantry on the left of the fridge with a full height cabinet with counter on the right with an upper cabinet above. This would help your space feel larger....See MoreKitchen splashback - need ideas!
Comments (2)Splashbacks are all about protecting the walls behind worktops, hobs and sinks from splashes. A splashback can make a small kitchen feel larger, and brighten any space. You can Choose splashbacks from plain mirror, antiqued finishes or colored versions. Pick good looking but easy care splashbacks. You can match splashbacks and worktops. You can also choose Image on glass NZ service, it will freshen your kitchen up with quirky....See MoreAwkward bathroom - needs a complete makeover and new layout. Ideas?
Comments (6)Third vote for getting a professional involved, but i'll still offer my layman's suggestion given that you're just soliciting general ideas at this point. If it was my space, I'd switch the bathroom and the laundry room around, keeping just one of the walls currently enclosing the toilet. Its hard to estimate precise measurements from the drawing, so it may not be feasible, but here's what i mean...See MoreI need help please with my new kitchen design
Comments (0)Hi guys, I need help with the layout of my kitchen. Had a scullery at the back but hated closing off the room. How can I have a large pantry , plenty of bench space and a spacious feel all at the same time? anyone got any good ideas?...See MoreJudy C
5 years agodreamer
5 years agoWild Bear & Co Hervey Bay
5 years agooklouise
5 years agoJudy C
5 years agooklouise
5 years agoJudy C
5 years agoKim Mackintosh
5 years agoKate
5 years agoKim Mackintosh
5 years agolast modified: 5 years agooklouise
5 years agooklouise
5 years agosiriuskey
5 years agotinaberry
5 years agolast modified: 5 years agoKim Mackintosh
5 years agolast modified: 5 years agosiriuskey
5 years agomon77
5 years agosamie35
5 years agoMelbourne44 Melbourne44Musk
5 years agoJennifer Bradley
5 years agoOPPEIN Group
5 years agobteamj4
5 years agoUser
5 years ago
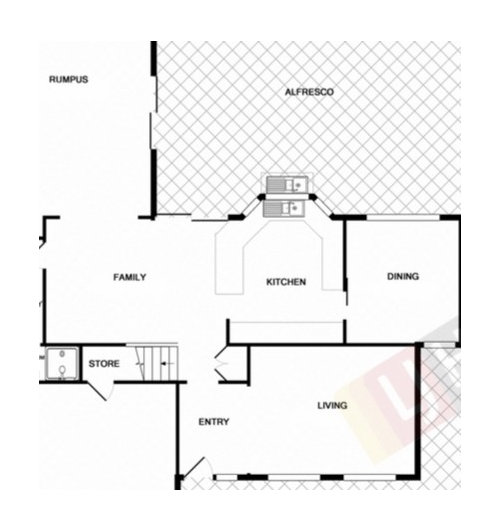


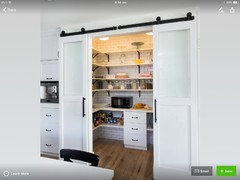

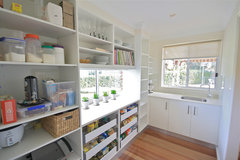




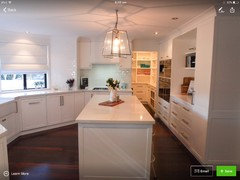
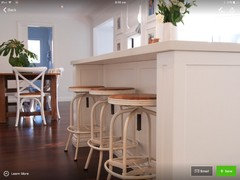


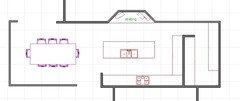
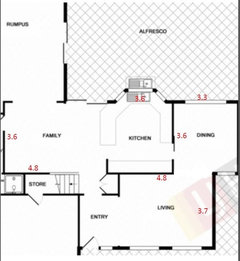


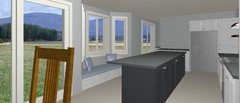

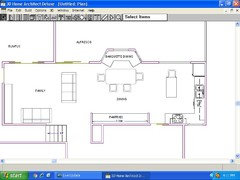











tinaberry