Advice needed for stair design issues in new build
Beck B
5 years ago
Featured Answer
Sort by:Oldest
Comments (17)
Related Discussions
Curb appeal indecision... advice please!
Comments (91)Sorry I am so late coming to your site - you are an inspiration to all, homeowners and advisers alike. For your planting advice, I suggest you call Merrifield Garden Center to see if they will come out your way. They currently have wonderful garden centers in Merrifield and Fairfax (both in Fairfax County) and a new one in Gainesville, but they may come further south to wherever you reside. (www.MerrifieldGardenCenter.com) Even if they don't send designers to your area, they are worth a trip to see their huge selection for a day of pleasure and inspiration, or to pick up some plants. Most of my clients are in the Fairfax and greater Washington area, but I am currently living out west below Front Royal, VA on the Shenandoah mountainside - wonderful views. cascio.offsite@gmail.com...See MoreNew build floorplan
Comments (4)You could reverse the layout of the ensuite, and have the door to it through the walk in wardrobe (so you would only have one door coming off the bedroom). If I were you, I'd consider swapping the positions of the ensuite and wardrobe, so the current ensuite door becomes the wardrobe door. That way you could move the bed to the east (right), and you would have room for a seating area in the north west corner of the room (as your bedroom looks huge!). I'd also add a window on the small bit of north facing wall in that room; you already have corner windows in the living and another bedroom, so you could match those in style. Personally I don't particularly like the current layout of the main bathroom, although I can see the reasoning behind it (i.e. vanity at entrance, toilet hidden behind wall, window above bath). I think it might work better if you put the shower in the corner where the bath currently is (i.e. beside the toilet, opening to the west), and the bath on the same wall as the vanity. You'd have to move the window, of course. Alternatively, do you actually need three toilets? You could remove the toilet in the main bathroom, and you'd have room for a freestanding bath and/or a bigger shower. You could consider stealing a bit of space from the kitchen to create some storage at the entryway. I'm not sure where your garage will be, but it's really handy to have a designated place at the point of entry for all the stuff you tend to dump when you first come into the house (schoolbags, coats, mail etc). Overall, I think the layout is pretty good, but you could potentially lower the build cost by making it all a bit smaller. It's really worthwhile taking the time to figure out just how much space you actually need, and where you need it. For example, if it were my house, I'd take about half a metre off both the east bedrooms (so the house is shorter from east to west), plus I'd make it smaller north to south by slightly reducing the size of all three bedrooms, and making the kitchen a bit smaller (so the hall cupboard lines up with the back wall of the small living room). But your priorities may be completely different from mine!...See MorePlease critique our kitchen design
Comments (6)Thanks for your comments everyone. We've taken your advice (Luke and NH) and changed the island to a rectangle (1200 x 3000). We lose one breakfast bar seat but gain storage and dining room space plus it shortens the distances from the island to the cooktops. It also removes the need for a corner carousel. We're much happier with this result. Dairy_maid, we've done what you suggested and walked through some common tasks. Overall it works reasonably well although we may keep some coffee spoons and butter knives in the scullery drawers for morning toast and coffee. We've also invested in a "silent" rangehood which has the motor on the outside of the house behind the fridge and we've upgraded the scullery sink to one that is 600 x 400 (internal size). Fabrication starts tomorrow. Woohoo. Once again, thanks so much for taking the time to respond. The design has been significantly improved with your input....See Moresmall apartment design idea
Comments (0)Hi everyone, I'm planing to make my grandma a surprise and do a makeover to her apartment. I'm facing multiple issues. I'm overseas and in her area can't find any architects/designers on Houzz, so I'll need to find inspiration and when I'm going on holiday in few months organise with a local contractor. One other issue, it's an old communist type of apartment, with heaps of walls and small rooms, which I'd prefer to keep this way, otherwise I'll need to involve engineers and so on. I'm thinking to do mainly bath and kitchen (apartment layout 4-kitchen; 7-bath), the rooms are fine, maybe some new fresh coat of paint. For kitchen I'm thinking to put a barn style door, they seem to be in fashion and will save some space. One issue here, kitchen will need to have some sort of eating area as well, maybe a small collapsable table I was thinking, although, it will make it harder for her. There's concrete floor, which I'm planning to keep as it is, maybe put some clear epoxy or repolish it, with some white cabinets? What are you guys thinking? Bathroom wise, I'll need some advice on the bath tub area. At this moment, there's a nice iron tub with cast iron legs, I believe that with bit of love and new paint it will look nice, or remove it completely and put a walk in shower with nice glass wall? Thinking of having vintage tiles laid and some white tiles on walls, maybe similar to subway ones, or square? Probably will go with a lot of white stuff as there's no natural light coming through. Thanks in advance for your input!...See MoreBeck B
5 years agoBeck B
5 years agodreamer
5 years agodreamer
5 years agoSampson Wong
3 years agoKate
3 years ago
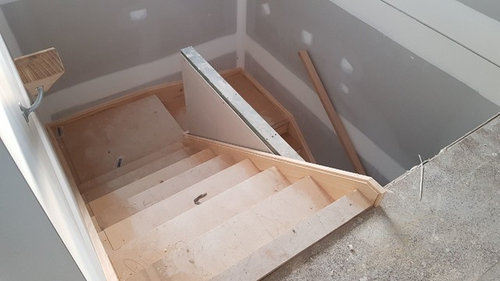
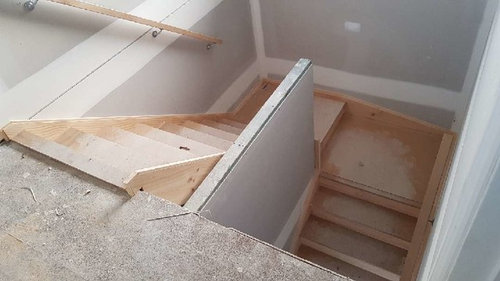

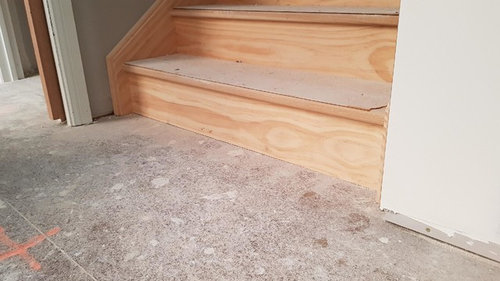
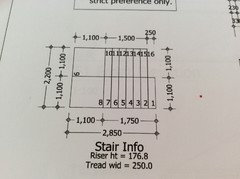

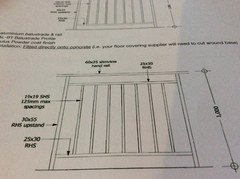
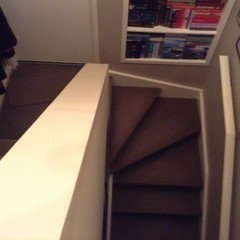
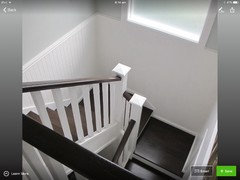




dreamer