Floor Plan advice
Dell123
5 years ago
Featured Answer
Sort by:Oldest
Comments (31)
oklouise
5 years agoDell123
5 years agoRelated Discussions
Double check my floor plan!
Comments (6)I understand wanting to keep the views from as many rooms as possible. However, how much time is spent in the bedrooms? And is the view visible the majority of time one spends in the bedroom? Consider that the most restful, secure sleep is obtained when the bed is placed opposite the entry door. That is not possible in any of your current bedroom layouts. Perhaps you should consider single solid glass French doors or windows flanking the beds opposite the doors rather than the large windows you show on the plan. Choice of doors or windows would be based on accessibility to a deck. I assume bedroom 1 and the office/bedroom have built-in bunk beds. I think the deck between the family and bedroom 3 seems inaccessible and a bit of a waste, and I wonder how one gets outside from the kitchen with the trash, etc. Do you have no plans to garage the vehicles?...See MoreFeedback on floor plan for open living area in new build
Comments (4)To me it looks like it would be better to have a smaller kitchen as being a 1 bedroom place the living/ kitchen area is quite small. I think having the essentials along the bedroom wall is good but the island makes the living area too small in the first plan, and in the second the cabinets make the walkway too narrow. I would put sink, fridge, oven along the bedroom wall then make any other bench and storage space more like moveable furniture to make the living area seem bigger. The kitchen may be able to be shut off behind doors (a bit like a euro laundry) when not in use to make a much bigger living room, especially if it isn't used a lot....See Moreadvice on bathroom ensuite floor plan and tiling
Comments (2)Yes the windows are in place and I’m sorry I didn’t see this before we had to make some decisions...See MoreNew Home Floor Plan
Comments (4)my suggestions has the central entry and a small study off the living room...(twin desks provides more counter and wall storage and avoids sitting face to the wall) there's a generous laundry mudroom with direct external access, a bathroom with separate powder room, more space in the master suite with the window offsett for furniture and more privacy from views across the courtyard and reversing the wiw and ens allows for morning sun in the shower and the wiw creates a sound barrier against the guest room.. adding furniture helps suggest room sizes and there's various setdown spaces and extra storage throughout the house ...luckily there's plenty of room for more than minimum offsets to create a garden, alfresco, courtyard, screened spa room, entry, kitchen and laundry porches, garden sheds and drying areas and careful choice of building sizes allows for a neat gable roof with the extended eaves and a hip roof over bed 3 keeps the whole roof simple and economical to build...See MoreDell123
5 years agooklouise
5 years agome me
5 years agoddarroch
5 years agoddarroch
5 years agoDell123
5 years agoDell123
5 years agoWild Bear & Co Hervey Bay
5 years agooklouise
5 years agolast modified: 5 years agoDell123
5 years agoDell123
5 years agooklouise
5 years agoDell123
5 years agooklouise
5 years agolast modified: 5 years agoDell123
5 years agoDell123
5 years agooklouise
5 years agoDell123
5 years agooklouise
5 years agolast modified: 5 years agooklouise
5 years agolast modified: 5 years agosiriuskey
5 years agoDell123
5 years ago
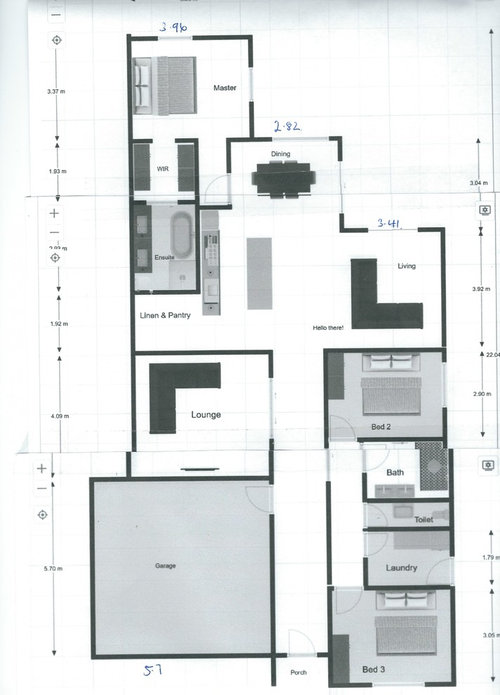
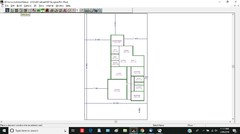
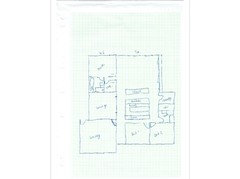
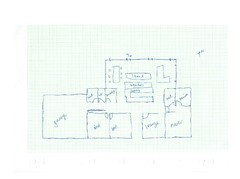
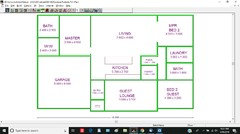

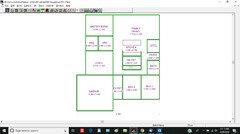

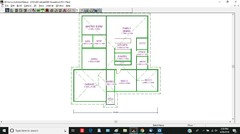
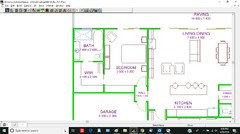
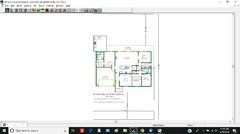


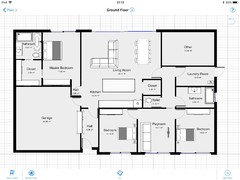
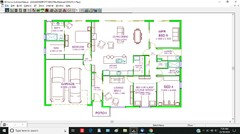
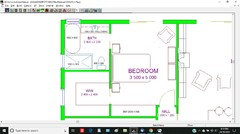
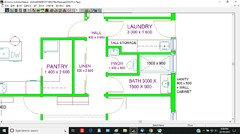
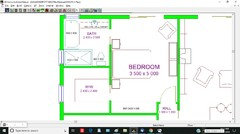
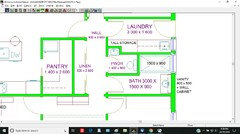
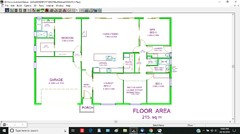
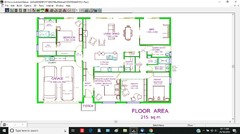



oklouise