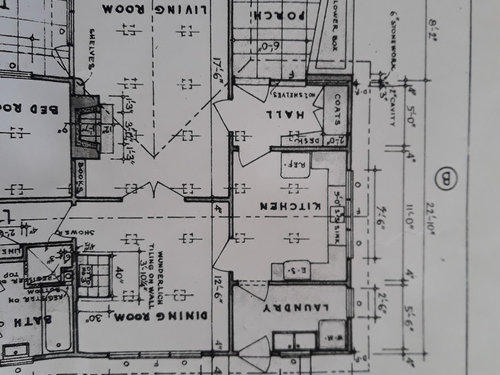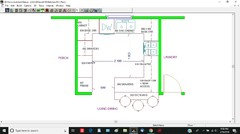Kitchen redesign 1958 brought into 2018
Hi Houzzers!
I have a home built in 1958 and the kitchen is still original. It is in a decent sized room 3.3m wide by 3.0m deep. but it is very pokey with benched 450mm deep and awkward corner cupboards. I have knocked out walls to a make an opened plan kitchen/ living/ dining room.
The first picture is of my proposed design, however I need some advice on how to make the Island bench work. If i build it where it is it will be 2.4m by 0.9m and 0.6 of that 0.9 will be in the living room. To do this I will have to extend the left hand wall by 0.6 into the living room (see next picture). This will allow for the maximum usable length of the bench. If i have the bench completely inside the kitchen it will need to be shorter, 1.8m by 0.9m to allow for access around the end of the bench into kitchen and laundry. Laundry door is maked with blue pen on bottom of picture.
What are everyones thoughts on this design. it will have 3 internal corner cupboards. one is the pantry (bottom right) withis its door on 45* angle. The corner in top right will be a corner with a bifold door. The corner in the top left will be a cupboard opened from the living room and so will be in accessible from kitchen. The oven will be halfway along the top side, this is the opposite to where it is now and the fridge will be moved to the opposite side next to the pantry marked in grey. Dishwasher on right hand side

This is the current state of the kitchen. Laundry door is on the right (its painted green inside). On the left is the old door between entrance and kitchen this will be turned into a wall, and possibly extended 0.6m into the living room. No dishwasher yet. the table will be the approximate position of the Island bench.

The walls marked red have been removed.
The wall maked in yellow could be built 0.6m into the living, depending on the design of island bench and rest of kitchen.


Any thoughts or feedback will be greatly appreciated. Should I build into the living room 0.6m? will this design work, what are peoples thoughts?
Thamkyou
Dom
Comments (9)
oklouise
5 years agoare you planning a diy flatpac kitchen or custom cabinetry? unfortunately i don't think there's enough space to have such a long island bench and suggest that there would be better counter space and more easily accessed storage by moving the laundry door and having an 1800 island and standard tall pantry...moving the laundry door and omitting the corner pantry allows for an extra 1500 wall cabinets, more counter space, more drawers and the microwave could be positioned in a microwave wall cabinet with the door opening towards the window and the whole kitchen would feel more spacious and by not extending the wall behind the stove there can be a simple 30cm overhang for stools.....based on standard flatpac sizes something like this could work ...

Dom M.
Original Author5 years agothanks oklouise. that's an interesting design. I hadn't thought about moving the laundry dooroklouise
5 years agoanother option could be to reverse my design and have the fridge on the original side

siriuskey
5 years agolast modified: 5 years agoMy idea is to end the wall where you removed the door so that you can fit a decent sized Island bench. A Bunnings 1000 blind corner pantry which needs 1200 with fridge next to that. this pantry gives great access and better space within the kitchen. Access to laundry to remain the same, this gives direct access to the larger laundry sink for cleaning large pots etc

https://www.kaboodle.com.au/products/detail/1000mm-blind-corner-pantry-cabinet
Dom M.
Original Author5 years agothe only thing is siriuskey if I take that wall back as far as you suggest I may loose some privacy because I live on the main street /highway through town and if I answer my door people will be able too look straight into y house. and I'm not sure I can take it back that far for structural reasons.siriuskey
5 years agoHi Dom, What I have suggested is to basically remove the door and it's frame instead of replacing it with a wall, I can't say if there's any load bearing involved you would need to speak to your builder or an engineer, if there is you could include an upright support post at the end of the Island under the cross beam where the living/dining walls have been removed?
Re the entrance and main road, the way the door opens/swings gives you privacy from the street, I have shown the door fully open and perhaps you could look at adding something to the porch to help with that
siriuskey
5 years agoSome idea of what you might see standing at the front door looking through the kitchen and laundry into the garden.





Dom M.Original Author