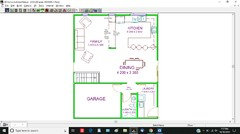Kitchen layout dilemma
randa_e
5 years ago
Featured Answer
Sort by:Oldest
Comments (7)
randa_e
5 years agooklouise
5 years agolast modified: 5 years agoRelated Discussions
Layout dilemma
Comments (5)Thanks for responding. We're in Auckland, New Zealand and close to the sea. Outdoor living is quite important but it does get chilly in winter so it's a balance. There are three adults and two young children in the household (one of the adults is an Au Pair who likes to spend time in her own room in the evenings). The kids will watch their cartoons generally in the morning and a bit before dinner. Then in the evening my husband and I will relax and watch TV. Right now the kids' toys are in the family room downstairs. We are foodies and like cooking. Generally when guests come over we all hang out in our small kitchen at the moment. The dining table we use for every meal time. We also like the idea of being able to get to the deck from the kitchen, rather than having to carry food in summer through the lounge/dining. The entry way is that big in order to reduce on the structural work but also in order to ensure that the door to the staircase is not in the lounge....See MoreKitchen layout — help please!!
Comments (1)With the pantry being located where it is, it provides a opportunity to make it inbuilt and continue your bench top along. This would then provide more bench space and would make sure you are using that wall to its full potential. However for space and flow and to make your kitchen more ascetically pleasing, we would suggest keeping the island bench and making the appliances integrated. This provides opportunity to make that far wall a feature wall, which can be as simple as a blackboard or pictures, to making it a colour feature (depending on you cabinetry) or even to make it high class you could create a wood paneling feature. I hope this helps, either way you can add bonus features to your kitchen, you can create more storage and bench space with changing the pantry, or you could make a design feature out of that wall. It is up to you and where you design flair may take you. Good luck! :) If you would like to see these designs with a quote please call us on 03 423 9067 and we can organise a free one for you. Below are some pictures - in built pantry vs. feature wall. (making where the appliances are a low bench top with below cabinets). (goes beautifully with a black and white colour palette)....See Moreanother kitchen colour dilemma !
Comments (3)What about colour , character and personality ? A splashback with a pond and a tree may be great , or look naff , as the Poms would say . Potentially , its on the right track , but look at pic 3 . Gone to sleep yet ? Probably $30k spent on nothingness . Now look at pic 3 , and imagine your splashback . Even if it is ( cringe ) black and white too , it will actually add to it . A bit . I don't like the particular light used in pic 1 , but its got character , you notice it , it is not totally bland . Pic 3 is ....See MoreKitchen/scullery/laundry layout help please!
Comments (0)so we are renovating the kitchen/laundry area and need some advice about the layout. It’s quite a large space, and I’ve leant towards the current layout and adding a window to the side wall where that cupboard is. But I love the idea of a sink at the window, and also think the sloping ceiling would look better with the sink on that wall. Removing ranch slider. measurements for that wall into laundry (behind fridge) are 6200 long, 1500 wide. Current opening is 800 and the kitchen is 4350 Along the back wall. Any recommendations for layout?...See Moreranda_e
5 years agolast modified: 5 years agoranda_e
5 years agosiriuskey
5 years ago






oklouise