Trying to achieve open space living in our 1950's home...?
Hannah Jane
5 years ago
last modified: 5 years ago
Featured Answer
Comments (8)
Hannah Jane
5 years agoRelated Discussions
Too tidy with no design in our living room
Comments (43)Now it's beginning to work! Luv the rug! A few more red showstoppers, and I luv the post about matting your family pic, and larger frame for it. Looks like you might be a bit uncomfortable with the great post idea of moving your sofa out into the room away from wall. If so, could you accept putting it diagonally from the entrance doorway, across that corner where it is, stopping at the edge of your window? That's a bit of a move outward, still can see the fp and tv, and show off your new rug, which could go diagonally in front of the sofa. Then, if you like that, after a while you could move it on out as Deb K suggests. Sometimes intermediate steps are more doable for us than those big changes.Same with painting; if you could first paint just the fp wall, then later paint other walls...seems some color would really make it more homey. Would you cosider a quite contemporary fixture for the light in the center ceiling? Maybe a bit of red could go there!...See MoreDo you need tips for staging your home?
Comments (6)I read an interesting comment somewhere, where a lady invited a group of her friends over to lovingly point out all the problems they saw (through fresh eyes) with her home on preparation for sale. She said she was surprised at marks and damage that she had lived with for so long she no longer noticed them. We "owner built" a home previously, and when we came to sell 7 years later, we painted the garage and did those jobs that we had put off, and it became sad to finally see her at her best, at the end, when we could have been living in a completely finished home all that time. I read about a lady who decluttered her home, had it professionally cleaned (build clean, or bond clean) and had a professional styler do her home and she realised just how nice it could be and decided not to sell. :) ta...See MoreWall tiles in living room & dining room. Yes or No.
Comments (1)I think, like you said, due to the fact that there's a larger space when it comes to the hotel lobbies is the reason as to why it works. I think that no matter what you put on the walls (whether it be concrete or marble) will result in tiles not working out. The industrial look tends to be exposed brickwork anyway, or cream or white colours so maybe that's an option you could look into. What did you end up doing?...See MoreAny ideas for Reconfiguring Greatly Appreciated Please!
Comments (6)Hi Daryl, it sounds like you've got a lot of work cut out for you, but congratulations on buying your forever home! Regarding the kitchen, have a look at Blum's ideas for practical kitchens. There you'll find different layout ideas, storage solutions and inspirational ideas which will help with making use of the space available to you, without having to expand over the deck. Good luck with your renovations!...See MoreHannah Jane
5 years agooklouise
5 years agolast modified: 5 years agoHannah Jane
5 years agoHannah Jane
5 years agoMaun Collins
3 years ago
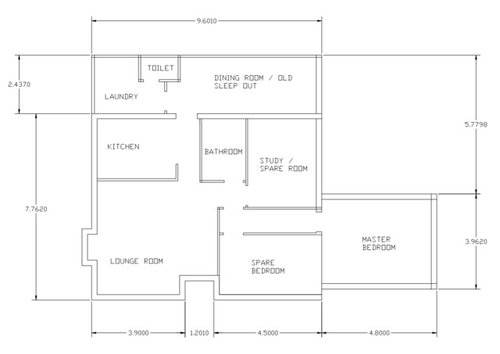
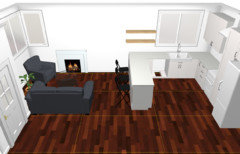


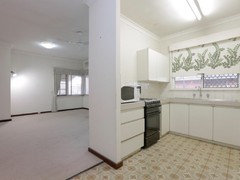
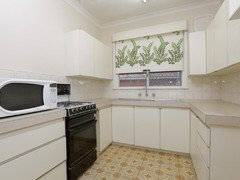






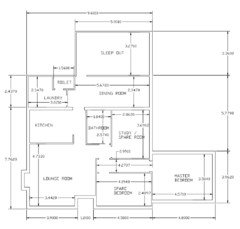

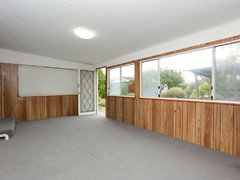
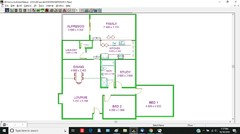





oklouise