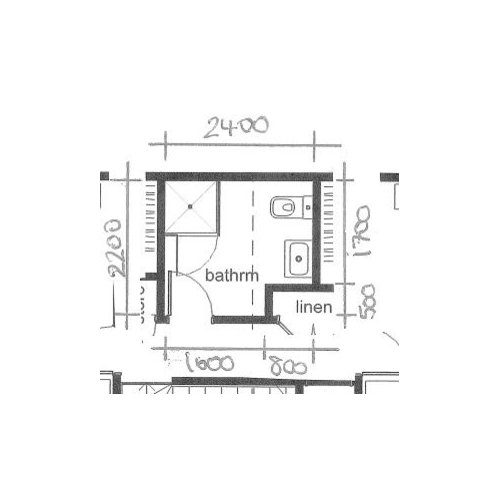Help with new bathroom layout
fandebbiedozey
5 years ago
Would like some assistance with the layout of a new build townhouse i am buying.
I am looking to have a 1670x670 shower over bath instead of a shower and would like a vanity bigger than the 600mm wide one currently shown on the plan below.
To the left of the bathroom is a bedroom which you can see the wardrobe, and then a small store cupboards, on the right is another bedroom, which has a wardrobe and then linen.
I can swap the store and linen cupboards around and also move the door, which is a 710mm hinge door.
There are no windows in the bathroom and the only requirement i'd like is to not have the toilet be in clear view of the door, ie first thing you see (but if this isnt possible its not a deal breaker).
Would ideally like a 750/800/900mm vanity.
What i've come up with so far is the SOB goes along wall where toilet vanity currently is, vanity goes on wall where shower is, and then the toilet go where the doorway currently is and move the doorway over. If anyone can come up with anything better i'd love to hear it.
Thanks heaps in advance for your time and suggestions.




Gayle Berkey Architects
peoplespace
Related Discussions
Bathroom design for a new house
Q
Awkward bathroom - needs a complete makeover and new layout. Ideas?
Q
Layout assistance for bathroom & laundry needed please
Q
Best bathroom layout for my first house? Help please!
Q
bteamj4
peoplespace