You know you want to have a play....
kiwimills
5 years ago
Featured Answer
Sort by:Oldest
Comments (51)
kiwimills
5 years agokiwimills
5 years agolast modified: 5 years agoRelated Discussions
Help!! Want to make inverted pleats on my bedroom curtains but have no idea how too!!
Comments (1)Think of it as a cheerleader skirt look. Start with the ends and keep splitting center and adding the pleat. until you have the fullness you like. The back technically has the folded pleat and the front is the side with the folds. Hope that helps....See MoreWhat Would You Choose?
Comments (3)None of the above - I love prairie, desert or mountain scapes. The water photos are too "cold" looking (I've experienced both - I still feel chilled when I think of it), the mossy forest is a bit creepy (beautiful but creepy) and I'm not fond of having humans on my wall - even if it is as minimal as a child's hand holding a dandelion (the sky in that photo is to "cold" looking - like a cold fall day). That's just me. They are all great photos. Just not my style....See Moreideas for lights for family room/play room in bungalow
Comments (8)Despite previous opinions I have to say this - DON'T GET DOWN LIGHTS!!!! We had them in our previous home. They were constantly blowing no matter what kind of bulb used. The casings kept breaking. This meant we couldn't just change the bulb ourselves. It drove me mental. They spotlight certain parts of a room instead of lighting the whole room so when one of our main "culprits" kept blowing in the kitchen, I had no lighting above that bench until we could get an electrician in. More than one electrician told us they are a serious fire hazard. I will never have them again!...See MoreDo you ask your guests to remove their shoes?
Comments (28)@Tribbletrouble44152k7 Trek, no not necessarily.. it fulfills it's purpose if you buy the one that is correct for what you want it for.. a bit of a catch22 and up to the store to point out that the thin stuff may dent.. in fact any of it can... there are many things that will void warranty of laminate floors.. here is a good website dealing with the cleaning and care .. http://www.baneclene.com/articles/laminate-care-consumer.html Remove shoes with spiked or damaged heels before walking on the floor. Spike or stiletto high-heel shoes may cause denting and related damage to wood floors due to the extremely high compressive force they generate. Such footwear can produce dynamic loads in excess of 1,000 pounds per square inch, even when worn by someone of slight or average build. Worth reading the whole thing.. Just worth reminding people that laminate flooring is mdf with a picture of wood printed on the surface with a couple of protective layers of clear coating over the top..it cannot be wet or steamed.. it will swell. Make sure you ask questions.. Wood vinyl planking is very durable and hardy, and bamboo is considered to be one of the strongest timbers.. if you choose to have floors redone with any of the above products please look them up on google and find out the qualities.. I vote for wood vinyl.. looks brilliant, can float or be glued (recommend glue for wet areas such as bathrooms, laundries) is hard wearing and cost is comparable with mid range wood laminate flooring and hardier. Hope that all helps. If you must have wood laminate then go for 10 - 12 mm.. anything less will flex. Must have underlay and be laid on a level floor.. There are self levelling compounds you can use to make this easier... hope all this helps....See MoreUser
5 years agokiwimills
5 years agokiwimills
5 years agokiwimills
5 years agokiwimills
5 years agokiwimills
5 years agolast modified: 5 years agoUser
5 years agolast modified: 5 years agokiwimills
5 years agokiwimills
5 years agokiwimills
5 years agoAnne Monsour
5 years agokiwimills
5 years agokiwimills
4 years agokiwimills
4 years agokiwimills
4 years agokiwimills
4 years agosiriuskey
4 years agokiwimills
4 years agosiriuskey
4 years agokiwimills
4 years agolast modified: 4 years agokiwimills
4 years agokiwimills
4 years agosiriuskey
4 years agokiwimills
4 years agokiwimills
4 years agosiriuskey
4 years agokiwimills
4 years agokiwimills
4 years agolast modified: 4 years agokiwimills
4 years agolast modified: 4 years agosiriuskey
4 years agosiriuskey
4 years agokiwimills
4 years agokiwimills
4 years agokiwimills
4 years agokiwimills
4 years agosiriuskey
4 years agokiwimills
4 years agosiriuskey
4 years agokiwimills
4 years agosiriuskey
4 years agokiwimills
4 years agosiriuskey
4 years agokiwimills
4 years agokiwimills
4 years agosiriuskey
4 years agokiwimills
4 years agokiwimills
4 years ago

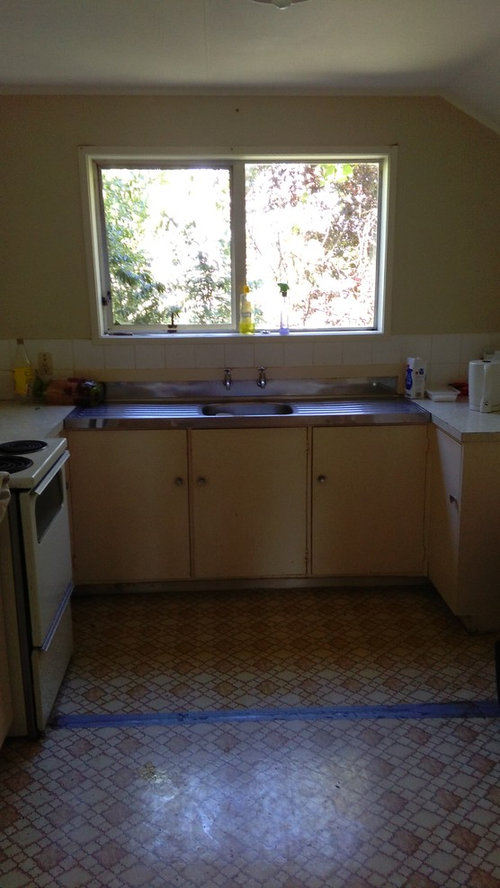
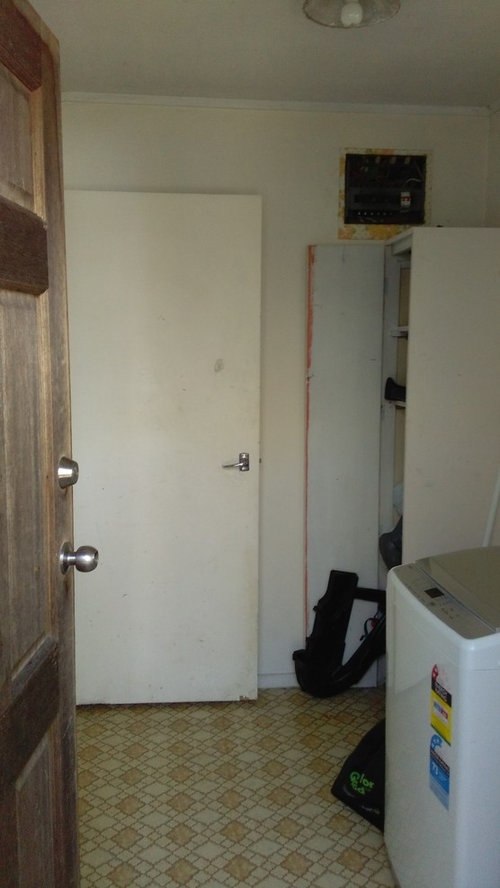
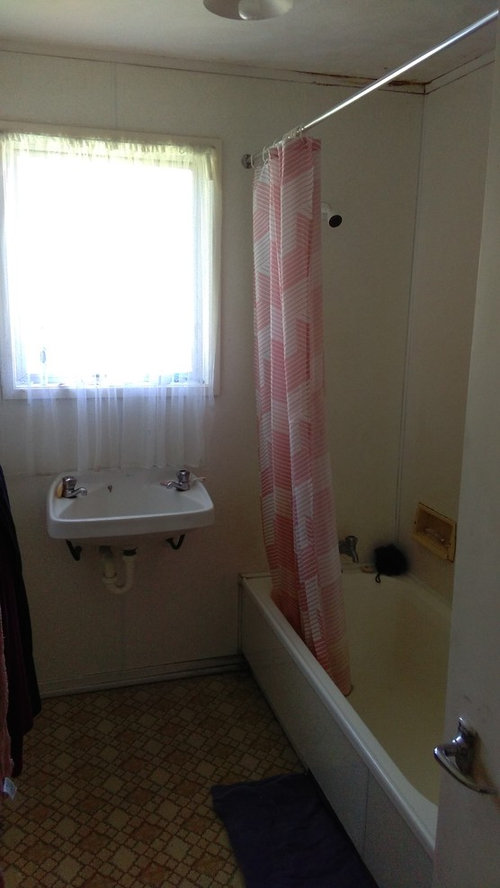
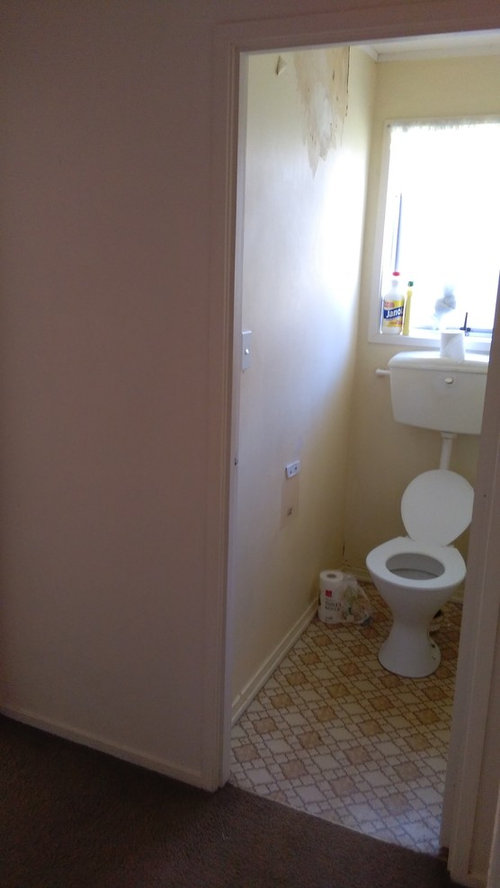
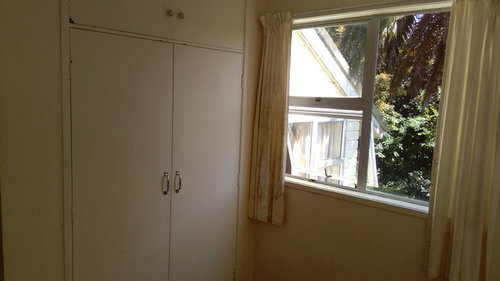
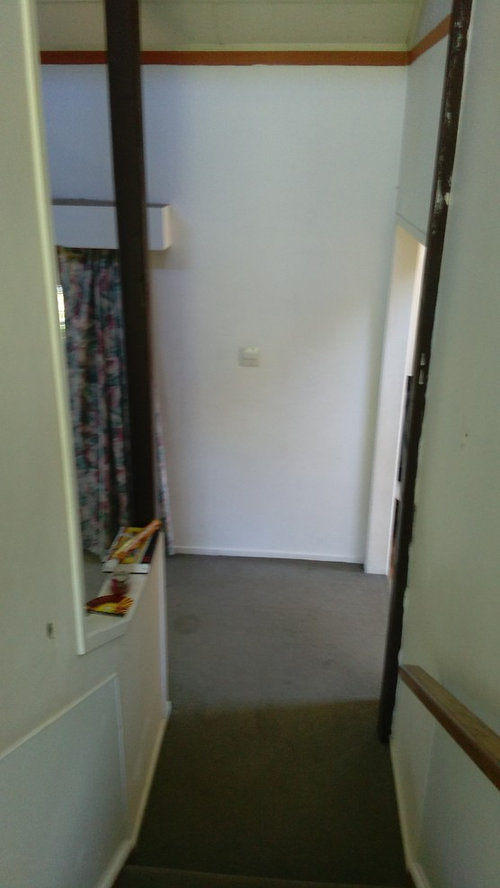

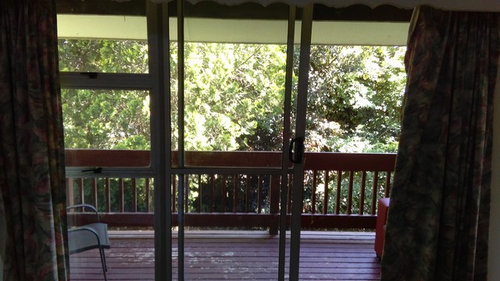






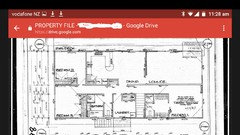
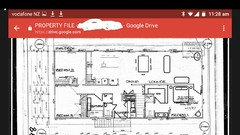


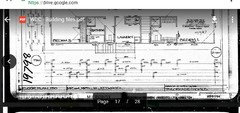


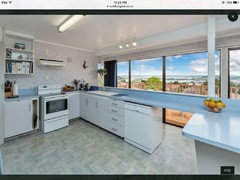
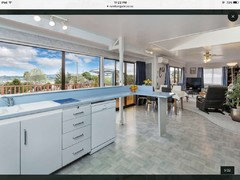

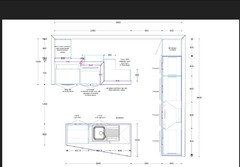
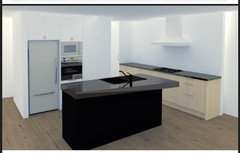



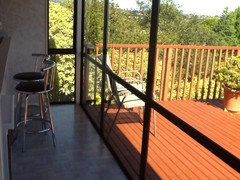


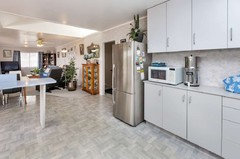

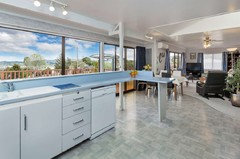

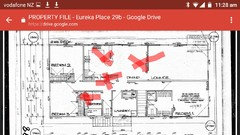
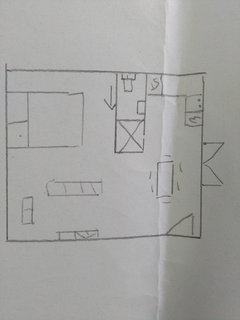
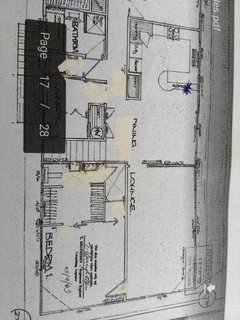

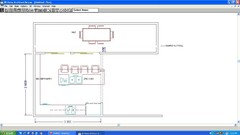

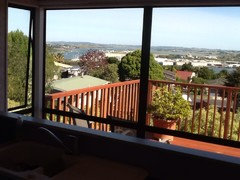




User