Stacking or sliding exterior doors?
Sunny Day
5 years ago
last modified: 5 years ago
Featured Answer
Comments (40)
Sunny Day
5 years agoSusan Clark
5 years agoRelated Discussions
We want to update the exterior
Comments (3)Those ideas are great / what a difference already. We were thinking of ranch sliders/ bi folds right along the front and taking out the triangular windows at the top as they are off set and filling that in with lineaboard painted a copper colour, and adding a more extensive deck. Thinking of taupe/grey paint on the roughcast at the bottom and lighter lineaboard or of the same taupe/grey at the top. Copper colours on the garage door, on the linea joins on the top half and around the soffits. What about the garage door being a block design e.g 5 x 4 block type look?Then it would match the entrance door. and covering in the windows at the bottom ( that's all garage underneath and is well lit with lights inside ). the outside light looks cool - maybe in copper? are you able to produce that for us, we would love to see if the concept works. Thank you....See MoreNeed wide sliding doors without tracks
Comments (8)Thanks for the suggestions. Barn doors are the general idea, hanging off the exposed truss above - but there's no wall space on one side. We were planning on stacking the doors all to one side and into a specially built "pocket" when we want to open up the space. Then we discovered the designer was planning on putting a track in the floor, and we weren't so keen on that - not so nice looking and also a trip hazard....See MoreAn old beach house badly needing a paint job!
Comments (41)The setting is quite tropical, so a darker scheme with white trims has such a tropical holiday feel. You may consider using a concrete face brick for the lower section. This will be modern, and eliminate the need for painting, while still creating contrast with the upper level. Try a colour for the main house like Resene Evolution, or Quarter Evolution, both would be perfect for your style of home. The colour scheme that we recommend for you is our Rainforest Board which includes everything you need to bring the look together! https://www.bodoboards.com.au/collections/paint-concept/products/rainforest-paint-concept We would love to see updates as you go.. its going to be great!...See MoreChanging interior layout but would love advice!
Comments (9)Thanks very much for all your feedback. Just to answer a few queries - the deck is directly outside the main room so the new doors open out onto it. The doors won't be French - they're just the only doors that the 3D planner I'm using had, they'll actually be large stacking doors. I've had another idea too which would be a lot more expensive but offers a completely different approach. This is quite rushed so doesn't show accurate layout of kitchen or anything like that, basically just provides an idea. Thoughts!?...See MoreSunny Day
5 years agoSunny Day
5 years agodreamer
5 years agoSunny Day
5 years agoantonia_d
5 years agosiriuskey
5 years agoSunny Day
5 years agosiriuskey
5 years agolast modified: 5 years agoSunny Day
5 years agosiriuskey
5 years agosiriuskey
5 years agodreamer
5 years agodreamer
5 years agoSunny Day
5 years agoSunny Day
5 years agosiriuskey
5 years agoSunny Day
5 years agoSunny Day
5 years agooklouise
5 years agolast modified: 5 years agoantonia_d
5 years agosiriuskey
5 years agoSunny Day
5 years agoMB Design & Drafting
5 years agoSunny Day
5 years agosiriuskey
5 years ago3DA Design Drafting and 3D Visuals
5 years agoPaul Di Stefano Design
5 years agoPaul Di Stefano Design
5 years agosiriuskey
5 years agodreamer
5 years agodreamer
5 years agoSam McDonald Butler
5 years agojkd2015
5 years agoHU-924310207
5 years agoKath
5 years agoMike Free
5 years agoCarol Gunn
5 years ago
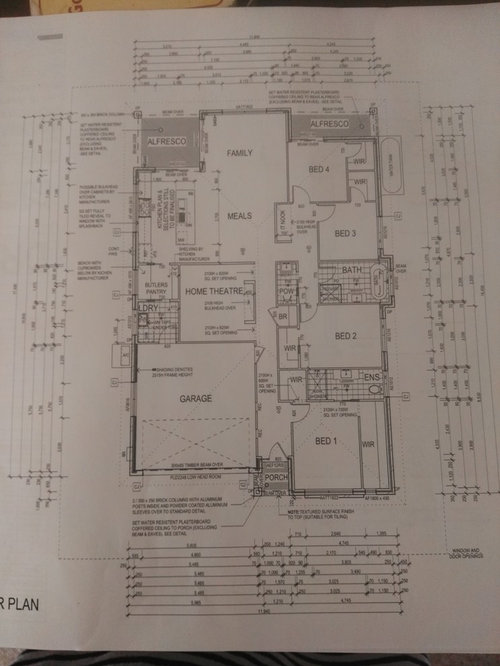


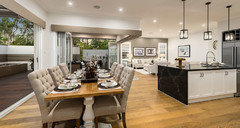
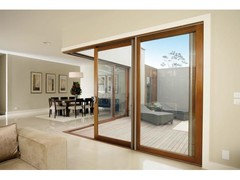




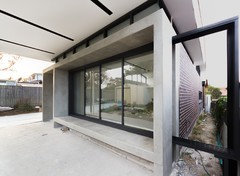
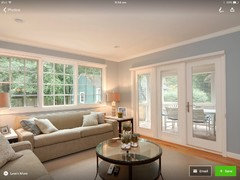
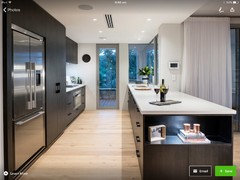
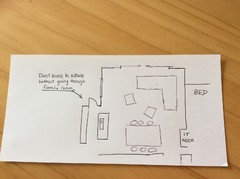



Dr Retro House Calls