Stair options for a very small house
aaron_and_nancy
5 years ago
last modified: 5 years ago
Featured Answer
Comments (26)
oklouise
5 years agolast modified: 5 years agoaaron_and_nancy
5 years agolast modified: 5 years agoRelated Discussions
Bringing this house out of the 90's
Comments (112)Hi everyone, we have moved in! We didn't manage to paint before we moved and think we will go for a staged approach - above the wood panels first in a warm white then decide on the panels. I'm having a bit of trouble working out what kind of sofa to buy and how at arrange the lounge. All furniture except coffee table temporary in photos and would love some ideas!...See MoreSmall Media/sitting Room
Comments (24)Oh so cool you noticed that we're trying to achieve a french country/industrial look or did we write that somewhere? I've attached some other photos of a bedroom and the foyer (of those we've taken so far), but are absolutely open to suggestions on a "beachy" feel as well or instead of. Although because its a beach house we don't want to go over board on expense and hence keeping what we already have, and just adding personality to it, if you get what we mean. Kingsize Black upholstered headboard to come in that bedroom....See MoreBest bathroom layout for my first house? Help please!
Comments (14)We have a 900x900 shower and it's plenty big enough. Neither of your proposed layouts looks that great, to be perfectly honest, sorry! In the first layout, you could improve it quite a lot by swapping the toilet and vanity (centre the toilet under the window on the bottom right of the picture if possible), and having the shower door on the other wall (beside the door). Then, you could have a towel rail on the wall beside the door (i.e. behind the door when it's open), which would be accessible from the shower but hidden when the door was open. An 800x1200 shower might be a good size for your space. You'd have to choose a toilet that doesn't protrude too far, plus a narrow vanity. With that layout, you could have a long but narrow wall-hung vanity, with a big mirror covering the wall between the windows, which would make the room feel bigger and would give a good amount of storage. Also, you may find this helpful: http://www.houseplanshelper.com/small-bathroom-floor-plans.html?utm_content=buffer4aa20&utm_medium=social&utm_source=facebook.com&utm_campaign=buffer...See MoreHome renovation - advice on layout
Comments (2)As well as echoing homeprojects advice , a few other things that look a bit 'funny' to me . Firest thing I would say is I'm on a 13" tablet , so everything is small , and I can't read quite a bit , like measurements , but I think I've got a fair idea of the design . TRhe other thing is that it says proposed groundfloor , but there's no stairs I can see , so is there an upstairs , and if so , what is there , and how do you get there ? The garage looks small , if its to scale you won't fit tools or the other 1001 things in there , you'll bash the car doors on each other , no bikes , all problems , nothing much positive . The laundry looks weirdly positioned , on several 'levels' . I'd possibly move/rearrange things so the laundry was about where the pantry is , with an external door . That means though the pantry has to go somewhere , so maybe where the bathroom is , and move the bathroom to where the laundry is ? Another , more logical ( to me anyway ) option would be a long ( or wide -- widthwise behind the kitchen ) pantry , and a long laundry that slots between the 'left' bedroom and the pantry . Basically , split the existing pantry and bathroom down the middles horizontally , whereas now it is vertical . That gets that bathroom closer to the bedrooms ( by moving it to the proposed laundry site ) , but also closer to the hallway for guests . The master with ensuite in the middle is unconventional , not neccessarily bad , but most people would expect the master to be the front bedroom . More an observation than a criticism , but of course , up to you ( and whether you intend to resell ) . And my final observation -- the lounge looks cramped , even the dining is a bit of a compromise . If there is another storey , that may answer that , but its got me confused . Some rooms are quite large and not quite indulgent , but generous -- others are smaller than I'd expect . Just my weird take ....See Moreaaron_and_nancy
5 years agolast modified: 5 years agoaaron_and_nancy
5 years agosiriuskey
5 years agolast modified: 5 years agooklouise
5 years agolast modified: 5 years agosiriuskey
5 years agolast modified: 5 years agosiriuskey
5 years agodreamer
5 years agooklouise
5 years agolast modified: 5 years agoPaul Di Stefano Design
5 years agosiriuskey
5 years agosiriuskey
5 years agospmm
5 years agoaaron_and_nancy
5 years agolast modified: 5 years agoJE C
5 years agooklouise
5 years agolast modified: 5 years agosiriuskey
5 years agolast modified: 5 years agoaaron_and_nancy
5 years agooklouise
5 years agolast modified: 5 years agosiriuskey
5 years agosiriuskey
5 years agoJE C
5 years agoddarroch
5 years ago
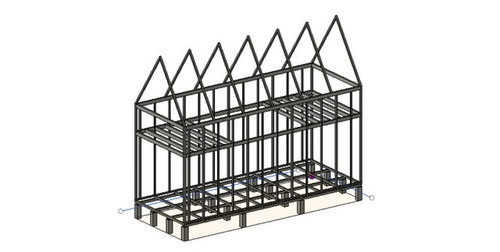

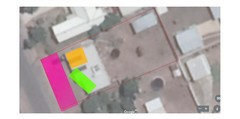
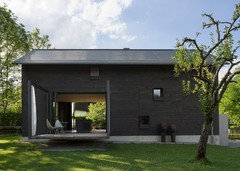

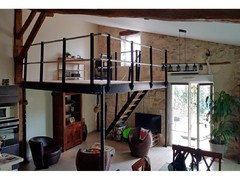
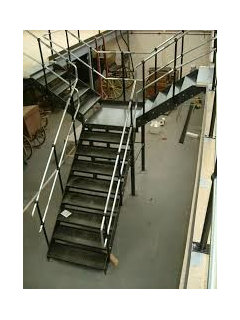

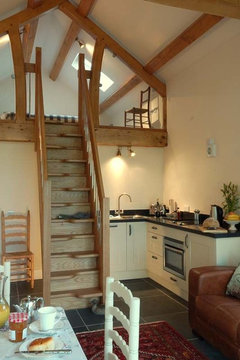



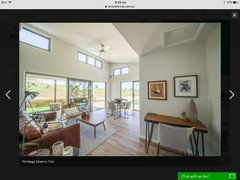
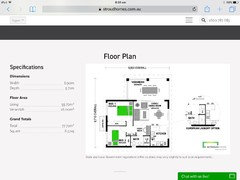
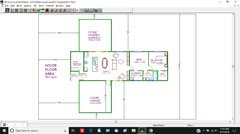
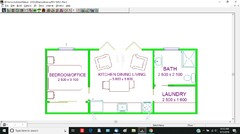
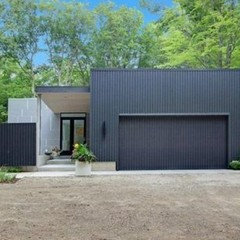

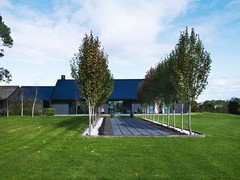




siriuskey