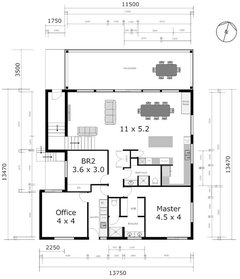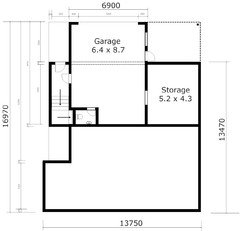New House Design
blurock
5 years ago
Featured Answer
Sort by:Oldest
Comments (17)
blurock
5 years agoRelated Discussions
Beach house - Front Yard design /landscaping
Comments (4)Not sure where you're located, but a gravel driveway may help to soften the house versus asphalt or concrete. Soften up the area with grasses. Here's a link to a photo of grasses with a hot color palette http://www.spacemakerpress.com/catalogue/catimages/st05imgb.jpg You can always choose a more muted color palette as well. I would definitely tier the plan heights so they're taller against the house and gradually get lower. It would help to bring the house to human scale and not appear towering above. The pathway could be in a natural stone - the same color as the gravel driveway (if you can do gravel)....See MoreDesign a new double storey house- double flat on its own
Comments (0)I.bought a piece of land and want to built the above but would like to display the pictures of the house showing how it will look like, the basement and the top floor, with all the ammenities.can you tell me please how I can do it using this apps or otherwise.Thanking for your time. Jamuna Prasad....See MoreSuggestions on decorating our 1980s architecturally designed home
Comments (0)Help! we are redecorating our 1980’s architecturally designed home. A new kitchen is going in - modern - white with a black stone top. The dining and living rooms have been opened up with a wall removal. some of the walls will be painted but the stairway and wall leading into the dining room will be difficult to achieve a paint finish. How can we achieve a modern look with some white painted walls and one very long wall will need wallpaper? Any ideas? Anaglypta? thankyou!...See MoreNew Subdivision - House too small for Covenant
Comments (1)Get Legal advice !...See Moreblurock
5 years agoblurock
5 years agoblurock
5 years ago












oklouise