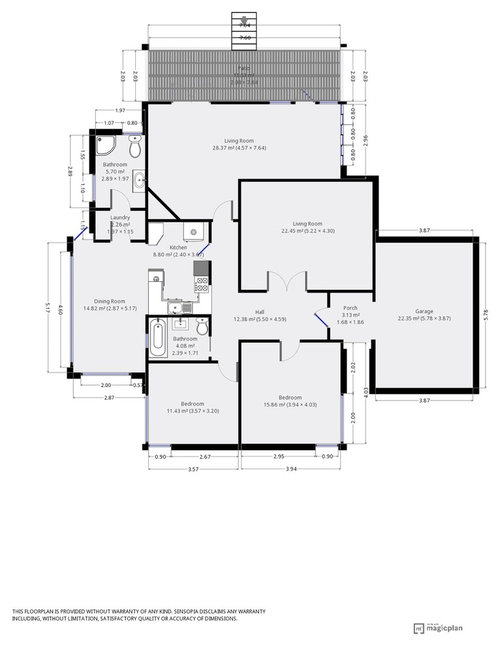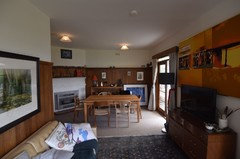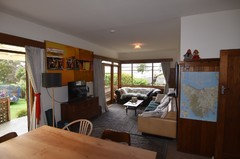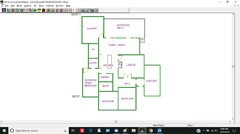Kitchen/living options in mid century house with late 90s addition
Ideally we would like the kitchen to be connected to the garden. At the moment the kitchen is barely serviceable, given small size and poor layout.
Short term: update the kitchen within the constraints of the existing floor plan
Medium term we see our options as:
1. Work with existing footprint
2. Taking out wall between current kitchen and living room, new kitchen along west wall of the living room, convert bathroom and laundry to pantry/laundry
3. Extend to west and north to replace bathroom/ laundry the
Would love your thoughts!
Thanks.

Comments (11)
Ben Morris
Original Author5 years agoThe porch, at the top of the image faces NNE, so if we can get the kitchen nearer to there we’d be able to take advantage of the sun.Ben Morris
Original Author5 years agoOption 3 was cut off, it should have read:
Extend to north (top of plan) into garden from living room to make new living room, with a kitchen on the west wall of the current living room. Convert bathroom/laundry to pantry/laundry.oklouise
5 years agolast modified: 5 years agoyou said you could extend towards the west to replace the laundry but what's the distance from the side of the original dining room to the western boundary and what are your long term plans for the old dining room, kitchen and the space behind the garage? if you expect to extend, as me me already said, it's much better to plan the whole house renovation and it can also be more cost effective to add new rooms than to rearrange existing spaces even if you have to do the work in stages but, as we can't read the writing on your plans, it difficult to make specific suggestions and i don't understand where you plan to add the new kitchen ...does the house have only original rooms or is part of the house an old extension? what are all the floors and walls made out and what is the height of the back deck off the ground? please show room names and dimensions on the plans in larger print and some photos inside and out would help understand the existing spaces but my initial thought would be to have a new kitchen,pantry and laundry on the garage side and use the old dining room kitchen and laundry bathroom as a new master suite..but depends on correct dimensions.
Ben Morris
Original Author5 years agoSorry about the plan, it looked ok for me.
Here’s some different ones.
- alternative floor plan
- aerial photo with distance to western fence
The sunroom, laundry and bathroom on the western side have been added onto the original house and have a lower floor level (about 20cm).
Floors in the original house are timber under carpet. The addition floor is terracotta (style) tiles on concrete. The back deck is about 1 metre above ground level.
I’ve attached extra photos:
- from the garden looking towards the deck
- from the garden showing addition and distance to western fence
More to come in next comment.



Ben Morris
Original Author5 years agoExtra photos
* kitchen from addition, note lower floor level
* living towards dining (as per latest plan)
* looking into the ‘dining’ room
Walls: internally plaster, externally timber weatherboard


oklouise
5 years agoanother idea to consider would be to remove the wall to open up a new kitchen to the existing family dining area and add an extension to create a new master bedroom suite with a simple skillion roof and walls to match the stepped down sunroom and laundry, restore the original lounge room and enlarge the existing deck for more outdoor living

Ben Morris
Original Author5 years agoThanks oklouise. We love your idea! I like how we could potentially do it in two stages too - kitchen/dining/deck and then later build on the master bedroom and revamp the en-suite.
We have a young family so we’re also interested in exploring how we might be able to have a bit more connectivity and flow between the lounge and the kitchen and dining spaces?
We thought perhaps some sliding doors between the kitchen and lounge might offer a more dynamic and flexible layout, which I’ve added it into the working plan below.
I’d be interested in your perspective or if you or anyone else has any other ideas of how we might achieve this.
Thanks again for your input
oklouise
5 years agolast modified: 5 years agopleased you like the basic concept but suggest that you consider a doorway between lounge and dining and a "window" between kitchen and lounge and i've added some furniture to help understand the spaces and you could have a very generous island but would be less cramped if the island was only 75cms deep and i suggest that a bigger bathroom may be more useful than the bigger pantry



me me