New house design questions
CCdownunder
5 years ago
Featured Answer
Comments (35)
Related Discussions
Design a new double storey house- double flat on its own
Comments (0)I.bought a piece of land and want to built the above but would like to display the pictures of the house showing how it will look like, the basement and the top floor, with all the ammenities.can you tell me please how I can do it using this apps or otherwise.Thanking for your time. Jamuna Prasad....See MoreSuggestions on decorating our 1980s architecturally designed home
Comments (0)Help! we are redecorating our 1980’s architecturally designed home. A new kitchen is going in - modern - white with a black stone top. The dining and living rooms have been opened up with a wall removal. some of the walls will be painted but the stairway and wall leading into the dining room will be difficult to achieve a paint finish. How can we achieve a modern look with some white painted walls and one very long wall will need wallpaper? Any ideas? Anaglypta? thankyou!...See Morehi, build new house
Comments (2)my flat land area is about 330m2 intend to build a new low budget house say floor area 1000 sqft consisting of living dining kitchen 3 rooms 2 full bathrooms no garage no deck house will be built in whenuapai area Auckland NZ kindly quote your lowest possible price with some pictures of designs thanks Best regards Ashraf email : kseashraf@gmail.com...See MoreKitchen design for new build
Comments (0)We are in the process of doing up plans for a new build and I have changed around the kitchen layout as I felt in the original one, the scullery was too cramped and not big enough for a working area. Question - has anyone got a similar layout to top plan, which is the newer one? If so, does it work? Would love to hear from you! We do a lot of entertaining so want a plenty of room to move in kitchen! The area along from island bench, on wall, is a bar area. Thanks...See MoreCCdownunder
5 years agooklouise
5 years agolast modified: 5 years agoCCdownunder
5 years agodreamer
5 years agosiriuskey
5 years agoCCdownunder
5 years agorach84
5 years agomummagabz
5 years agoWendy Gilmore
5 years agoCCdownunder
5 years agosiriuskey
5 years agoWendy Gilmore
5 years agoE L
5 years agoCCdownunder
5 years agoMB Design & Drafting
5 years agoCCdownunder
5 years agomummagabz
5 years agomarg2410
5 years agoCCdownunder
5 years agoWendy Gilmore
5 years agosiriuskey
5 years agoCCdownunder
5 years agomummagabz
5 years agomummagabz
5 years agolast modified: 5 years agoCCdownunder
5 years agomummagabz
5 years agoCCdownunder
5 years agosiriuskey
5 years agolast modified: 5 years agooklouise
5 years agolast modified: 5 years agosiriuskey
5 years agolast modified: 5 years agoCCdownunder
5 years ago
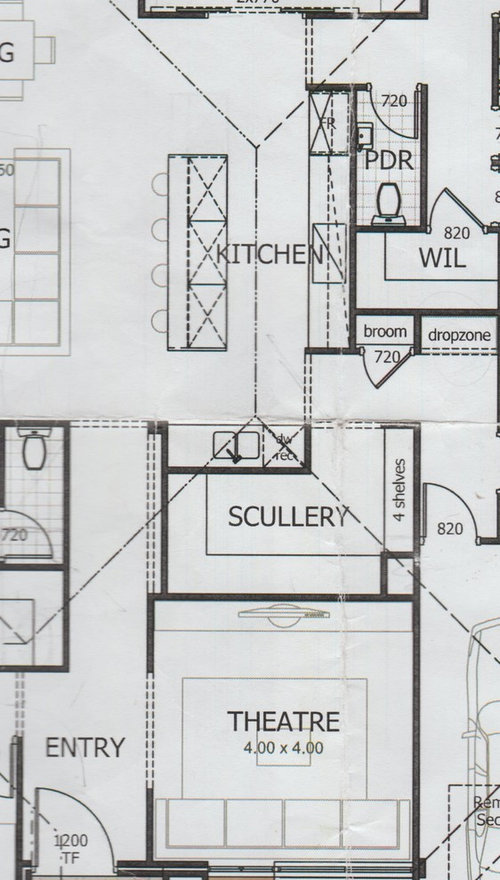
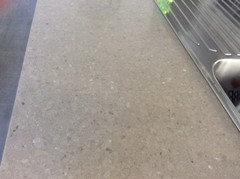
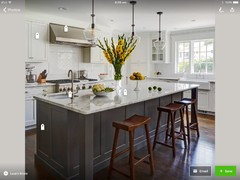


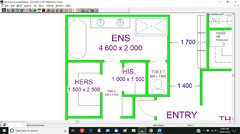
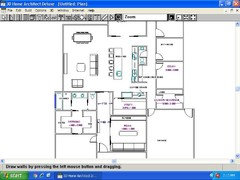
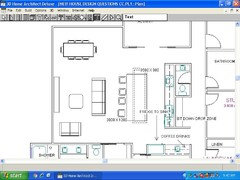
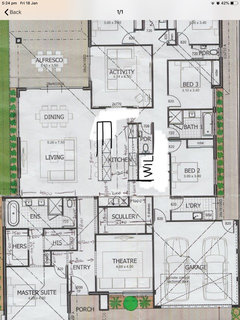
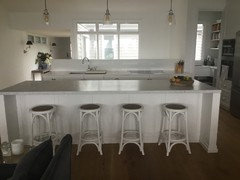

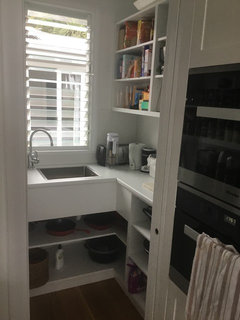

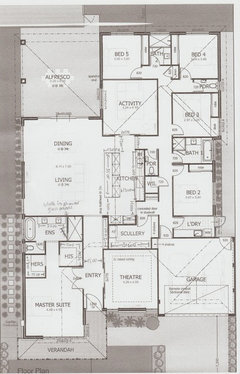

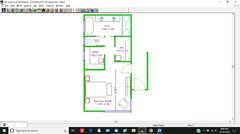
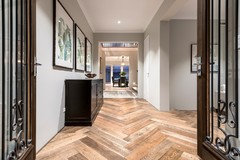


3DA Design Drafting and 3D Visuals