How should we design our new kitchen?
BC
5 years ago
last modified: 5 years ago
Featured Answer
Comments (64)
Related Discussions
What colour should we paint our pergola?
Comments (27)Thanks for all the great ideas everyone and sorry I didn't explain the polycarbonate a bit better :) This is along the lines of what we'll be using... http://www.psp.co.nz/building-brands/corrugated-sheeting/suntuf-polycarbonate The area is an absolute sun trap and we're hoping to use it as an extension to our living space, especially on rainy days! I've just sent my husband out to get a few pots of different stains for is to try - darkest brown (cedar) and a lighter brown (rustic oak) both by Cabots + the black we already have. Hopefully we can decide between one of those! I probably should have mentioned we will have black aluminium pool fencing running along the top of the second retaining wall - so the real question is do we keep everything black (pool fencing, horizontal fence, retaining walls and pergola) or do we go with a dark (or even light) brown for the pergola and retaining walls.... We just keep going around in circles at the moment. Decisions, decisions! Thanks again :)...See MoreI need help for the colour scheme for our new build kitchen
Comments (6)This is where the kitchen is going to be. Where my husband is will be counter top at that height. with a big wide counter top to sit under. on the back wall double door fridge a metre gap. 2 wall ovens then a sliding door where the ladder is. A scullery. Behind my husband to the side of him a sink the cooker then space. Where the big flat plank is on the ground (ish) will be the movable island. you can see a taster of the stone wall which will be on both sides of the entrance hallway, the flooring will look very similar to this http://carpetdiscounters.co.nz/product.aspx?product_id=441 . You may note the steel next to my husband on that side. it also needs to be treated. Thank you very much...See MorePlease critique our kitchen design
Comments (6)Thanks for your comments everyone. We've taken your advice (Luke and NH) and changed the island to a rectangle (1200 x 3000). We lose one breakfast bar seat but gain storage and dining room space plus it shortens the distances from the island to the cooktops. It also removes the need for a corner carousel. We're much happier with this result. Dairy_maid, we've done what you suggested and walked through some common tasks. Overall it works reasonably well although we may keep some coffee spoons and butter knives in the scullery drawers for morning toast and coffee. We've also invested in a "silent" rangehood which has the motor on the outside of the house behind the fridge and we've upgraded the scullery sink to one that is 600 x 400 (internal size). Fabrication starts tomorrow. Woohoo. Once again, thanks so much for taking the time to respond. The design has been significantly improved with your input....See MorePicking the colour of joinery for our new build.
Comments (0)I have the creative job in designing our new build house but I am struggling over choosing the joinery colour. We have very large windows and sliding doors in the front of the house. The siding is a colour steel with the colour Gull grey (light grey). I thought I wanted a light bronze colour but I am now worried that it may look brown next to the grey. Should I pick a contrasting colour of dark grey or should I keep it light?...See MoreBC
5 years agoBC
5 years agoBC
5 years agosiriuskey
5 years agoBC
5 years agoBC
5 years agoBC
5 years agoBC
5 years agoBC
5 years agoBC
5 years agoBC
5 years agoBC
5 years agosiriuskey
5 years agoBC
5 years agoBC
5 years agooklouise
5 years agoBC
5 years agosiriuskey
5 years agosiriuskey
5 years agolast modified: 5 years agosiriuskey
5 years agolast modified: 5 years ago



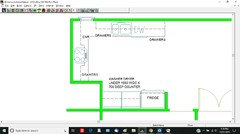





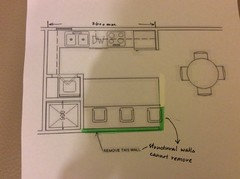
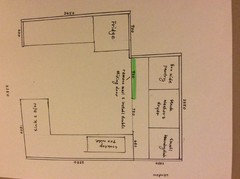
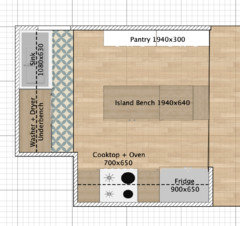
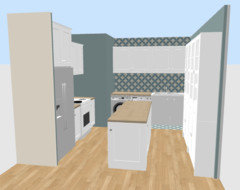
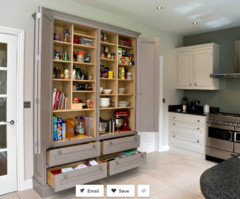
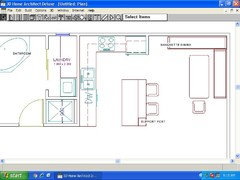
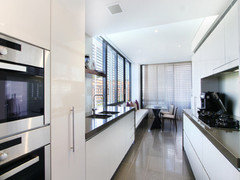


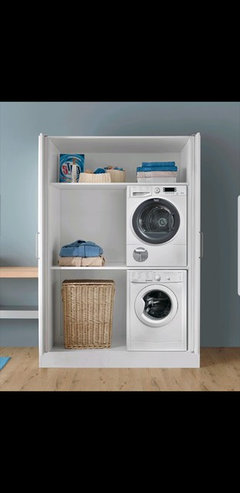
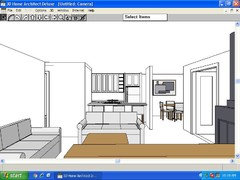
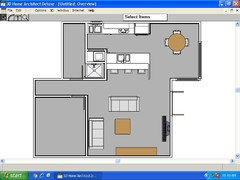







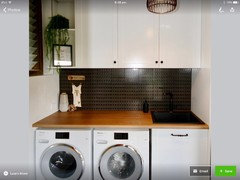
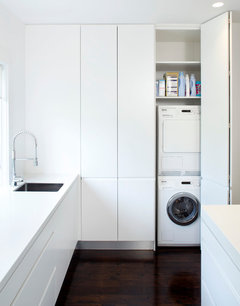
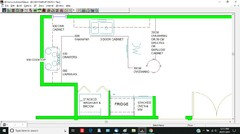







oklouise