Floor plan layout advice to make this house feel more open
lockmac
5 years ago
Featured Answer
Comments (33)
siriuskey
5 years agolockmac
5 years agoRelated Discussions
Critique our floor plan!
Comments (1)I love your post, there is a blueprint and you are giving out details and whishes witch is making it easier for all of us to help you and your family. This floorplans reminds me a bit about my uncles house. here are some of my thoughs witch you may/or may not use. I am not sure about the NSEV directions which have a major influence in building a house. Parenting so many kids also influence the house and the lifestyle in the home. I would maybe add, or rebuild an ancle to the house prevent from wind on the terrace. Commidded as you sound i would go all in with all of your wishes. I think a big master bathroom is needed to be used as a place to relax with so much to look after. I dont now if your coing to use the door in the lundry room or in the pantry most. I thinks its best to have your garrage entry close to the pantry and kitchen. A open kitchen is also a big decision when you have so many young kids. I would maybe add a breakfast area in the kitchen. SOme other things to consider is maybe the entry and the long hall way. I think you and your family might be a bit tired of the loong hallway. if possible i would switch the entry and the office. to make the entry in to the livingroom, if le librarry is going to be used as a familyroom. A toilet should always be placed near an entry to the house. And an extra toilet is only for u to clean along the way.... I you are looking to expad the family i would maybe build a playroom in the middle of all the kids rooms. At my uncle ealier house theay had a combined office space, guest room, playroom to combind a space for all of the children and their friends to be in. As far as going to design in your home can also maybe influence the layout. I think wood floors or tiles depend on style. I Personally prefer laminet wood floors in the kitchen and entry, but you are to buy some lovely tiles now a day. Pleace ask for a new blueprint suggestion if you are up for some changes. good luck....See MoreBest bathroom layout for my first house? Help please!
Comments (14)We have a 900x900 shower and it's plenty big enough. Neither of your proposed layouts looks that great, to be perfectly honest, sorry! In the first layout, you could improve it quite a lot by swapping the toilet and vanity (centre the toilet under the window on the bottom right of the picture if possible), and having the shower door on the other wall (beside the door). Then, you could have a towel rail on the wall beside the door (i.e. behind the door when it's open), which would be accessible from the shower but hidden when the door was open. An 800x1200 shower might be a good size for your space. You'd have to choose a toilet that doesn't protrude too far, plus a narrow vanity. With that layout, you could have a long but narrow wall-hung vanity, with a big mirror covering the wall between the windows, which would make the room feel bigger and would give a good amount of storage. Also, you may find this helpful: http://www.houseplanshelper.com/small-bathroom-floor-plans.html?utm_content=buffer4aa20&utm_medium=social&utm_source=facebook.com&utm_campaign=buffer...See MoreFloor Plan Ideas
Comments (7)Hi IdaC, I had the pleasure of living in a California Bungalow many years ago now that had almost exactly the same plan as yours apart from a few modifications that your house has had. The living and master bedroom were switched and the ensuite was just a bathroom from the hallway. The problem with the house plan is the blocking of the rear of the house by the kitchen wall to the hallway and so the circulation goes around through the dining. If you want to alter the layout for a more modern lifestyle with good access to the back yard, I would make the living room another bedroom and put in a new long but narrow bathroom occupying some of the current dining room or possibly part of the existing living if you don't mind a smaller bedroom. The new bathroom can be just 1200mm wide having a 1200 long shower against the outside wall with a high window in it and then the toilet and the vanity near the door. Put the plumbing on the new living wall unless you install full length wardrobes on the wall between it and the new front bedroom. Then I'd delete the back bathroom and make that and the laundry into a walkthrough scullery and laundry and keep the outside door. Put a galley kitchen along the central back wall of the house with an island facing a new dining area where your current kitchen is with double glazed doors to the front hallway. Then make the back bedroom and 3/4 dining room, the living room and open that up to the rear yard. Ideally you'd want the living space on the North side of the house and the plumbing areas on the South, but that might be an expense too far. You could build a really great outdoor entertaining space outside the living room that links with the backyard bungalow if that became an overflow living area/man-woman cave!!!! or just a granny flat or office. If you want to do it in two stages, start by builing the new bathroom and opening up the back bedroom and 3/4 dining into the living room. That way you can start with the three bedrooms where they intend to be. Then you can look at doing the kitchen, scullery, laundry and dining when you are ready and either set up a temporary kitchen in the living space or eat out for a few weeks between when the old kitchen is removed and the new one becomes usable. Good luck, Christine....See MoreAdvise on redesigning house
Comments (0)I have been going round in circles trying to plan a renovation so would greatly appreciate some advice... Current floor plan: Current layout (contents are sketched and not to scale sorry) Desired outcomes: A more defined 'entrance' area (some people have commented they like it as it is, with the front door opening right into the house, but I would prefer a specific entrance space - be interested in peoples opinions on this) A more spacious main bathroom, with separate shower and bath A space for a home office (ideally with room for two, but that's not essential) An en-suite for third bedroom (ideally toilet, basin and shower; but might not be able to fit shower) EDIT: we really want a nice master bedroom and a nice guest room, hence the desire to add an en-suite to bedroom 3. Even though it is smaller, we have toyed with making Bedroom 3 the master as it's away from the street so is quieter and more private, plus it's not an ideal location for guests being near the laundry and kitchen. And then bedroom 1 would be the guest room. This is where I got to before I decided I needed advice! EDIT: I have updated this floor plan and included some annotations Few other notes: What are the thoughts on Bedroom 1's en-suite being off the wardrobe? Personally, I'm not a fan of it so originally planned to move the en-suite door to be off the bedroom. But this does mean there's three doors on the one wall (middle one into WIR wouldn't need a door - could just leave as an opening like it is now) The door into bedroom 1 used to open into the little passage way, but we have moved this to open into the room - see images below of bedroom 1: Bedroom 1s original layout New door into bedroom 1 (original door used to open in the passage which reduced access width by about 100mm) Potential en-suite door location Front of bedroom, for context (excuse the sander - was the only picture I could find!)...See Moreoklouise
5 years agolockmac
5 years agolast modified: 5 years agolockmac
5 years agosiriuskey
5 years agolockmac
5 years agodreamer
5 years agolockmac
5 years agosiriuskey
5 years agolast modified: 5 years agolockmac
5 years agosiriuskey
5 years agolockmac
5 years agosiriuskey
5 years agolockmac
5 years agooklouise
5 years agodreamer
5 years agosiriuskey
5 years agolast modified: 5 years agoPaul Di Stefano Design
5 years agoKate
5 years agolockmac
4 years agolast modified: 4 years agooklouise
4 years agolockmac
4 years agooklouise
4 years agoPaul Di Stefano Design
4 years agooklouise
4 years agolockmac
4 years agosiriuskey
4 years agolockmac
4 years agoPaul Di Stefano Design
4 years agosiriuskey
4 years agosiriuskey
4 years ago


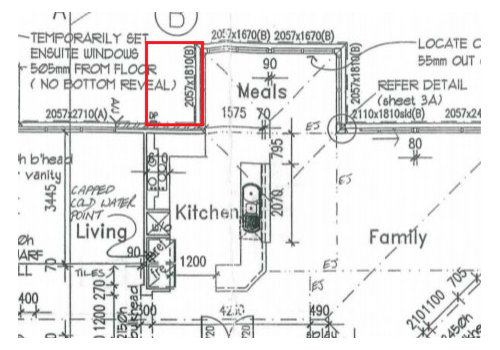
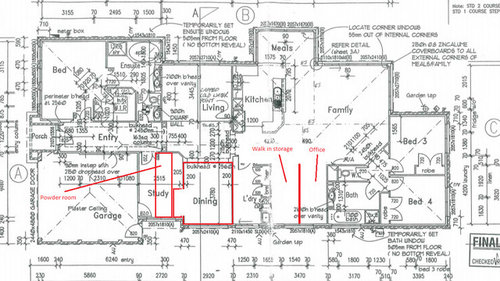
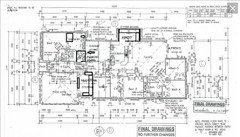





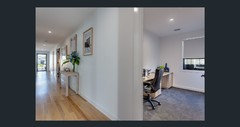


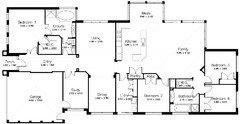
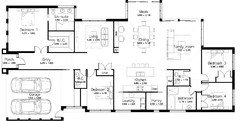






dreamer