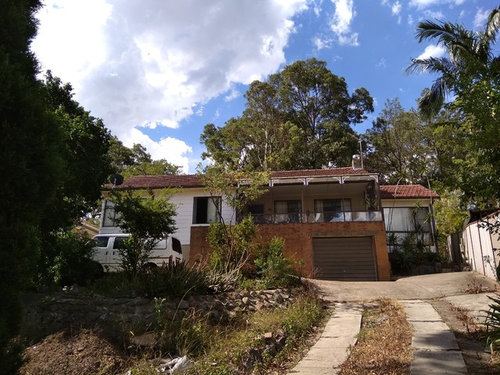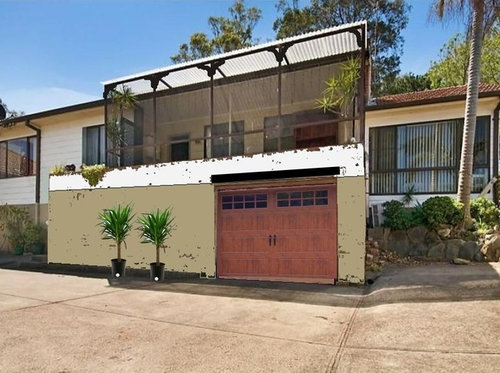Hideous facade - makeover ideas please
HU-98328241
5 years ago
last modified: 5 years ago
Calling all design enthusiasts and flippers.....!
We would like to give this 1960s hardieplank house facade some more kerb appeal. Looking for design and colour ideas. A couple of limitations:
- Remodel should be cosmetic in nature, and not structural. Anything that will make it look better on a small budget with as much DYI as possible.
- Yes that verandah structure looks ugly, however it is highly practical. The flyscreen keeps the mozzies out, it offers good views and it acts as a relaxed foyer/living area focal point to the house.
We were thinking of painting all brickwork in a grey or beige colour. Then replacing the garage door with a barn-look door in terracotta colour (matching the roof). Hanging convulvolus flowers on the left should break the dullness of the front brick wall along with a potted dracaena or two. Leaving the gutters, window frames and verandah structure frame in the dark brown colour they are, and also leaving the hardie planks in the current white-cream colour.
These decorative brackets on the verandah structure were just a trial to break its gloominess. Happy to take them down again or repaint.






Dr Retro House Calls
oklouise
legendaryflame
HU-98328241Original Author
legendaryflame
georgi02