New build Kitchen layout advice - Help please: )
Jasmine Honey
5 years ago
Featured Answer
Sort by:Oldest
Comments (42)
Related Discussions
Building a new house - kitchen help please
Comments (40)We got the IKEA shelves that are pictured in the butlers pantry photo I posted when we were on holiday in Melbourne, Australia. We don't have IKEA here in New Zealand! Hubby is going back over in May/June so will get him to get more of that sort of thing when there. We would pay about 4x the price for that sort of thing here in NZ. I need to work out what I will do now where the fridge was and there is the angle change (does that make sense?)....See MoreAdvice for Building A New Home For Young Family
Comments (3)I recommend having the TV in a separate well-insulated room if you're having a great room/open floor plan. We combined a play room/media room and put french doors on so TV is visible from great room/kitchen, but noise is contained. Also, love having hand-scraped distressed wood floors that have withstood our kids and dog. Quartz counters have been proven crayon/paint/marker/anything-resistant. A mudroom with cabinets helps contain backpacks and coats by entry (ours is by garage entry since that's how we get in the house). Maximize built- in storage in every room--it's nice to have the option to store away all the toys/school projects/art supplies where they're used and played with. Consequently, we also put in a walk in pantry to store packaged foods and craft supplies. Can keep going, but these are good to start with. Goodluck!...See MoreBest bathroom layout for my first house? Help please!
Comments (14)We have a 900x900 shower and it's plenty big enough. Neither of your proposed layouts looks that great, to be perfectly honest, sorry! In the first layout, you could improve it quite a lot by swapping the toilet and vanity (centre the toilet under the window on the bottom right of the picture if possible), and having the shower door on the other wall (beside the door). Then, you could have a towel rail on the wall beside the door (i.e. behind the door when it's open), which would be accessible from the shower but hidden when the door was open. An 800x1200 shower might be a good size for your space. You'd have to choose a toilet that doesn't protrude too far, plus a narrow vanity. With that layout, you could have a long but narrow wall-hung vanity, with a big mirror covering the wall between the windows, which would make the room feel bigger and would give a good amount of storage. Also, you may find this helpful: http://www.houseplanshelper.com/small-bathroom-floor-plans.html?utm_content=buffer4aa20&utm_medium=social&utm_source=facebook.com&utm_campaign=buffer...See MoreNZs top building franchise stuffed up our cladding - new ideas please!
Comments (7)It sounds like you've been through quite the rollercoaster with your building project! That's really frustrating to hear, especially when you had a vision that you were attached to. Construction dilemmas can be a lot to handle, and I can only imagine how the stress might have piled up over time. If you're feeling stressed (and who wouldn't be in a situation like this?), you might want to consider working off some of that tension. Since you're into home design and creating beautiful spaces, you might appreciate the aesthetic and functionality at Hitsona's fitness studio. Sometimes a little self-care and a change of scenery can inspire new ideas for other areas in life, including home design....See Moredreamer
5 years agoJasmine Honey
5 years agodreamer
5 years agooklouise
5 years agolast modified: 5 years agosiriuskey
5 years agosiriuskey
5 years agolast modified: 5 years agodreamer
5 years agoJasmine Honey
5 years agoJasmine Honey
5 years agosiriuskey
5 years agolast modified: 5 years agosiriuskey
5 years agodreamer
5 years agosiriuskey
5 years agooklouise
5 years agolast modified: 5 years agosiriuskey
5 years agoJasmine Honey
5 years agolast modified: 5 years agoJasmine Honey
5 years agoJasmine Honey
5 years agoJasmine Honey
5 years agodreamer
5 years agolast modified: 5 years agooklouise
5 years agolast modified: 5 years agosiriuskey
5 years agolast modified: 5 years agoJasmine Honey
5 years agodreamer
5 years agodreamer
5 years agoJasmine Honey
5 years agoJasmine Honey
5 years agodreamer
5 years agosiriuskey
5 years agolast modified: 5 years agodreamer
5 years agosiriuskey
5 years ago

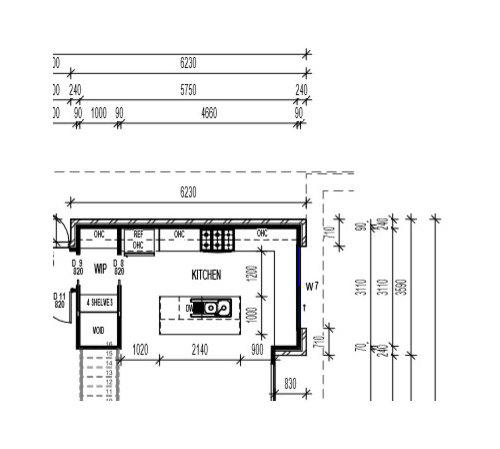
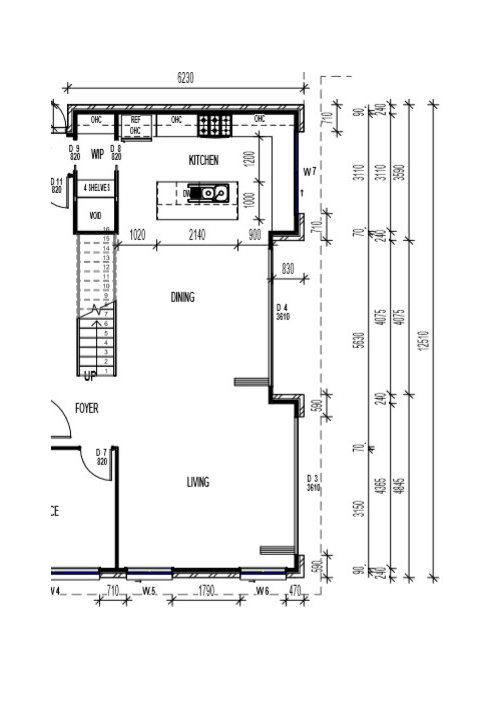


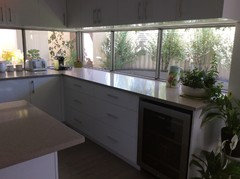


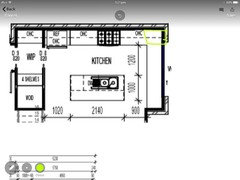


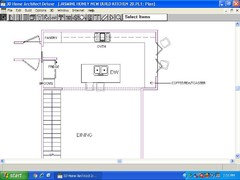

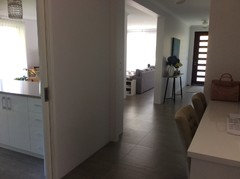
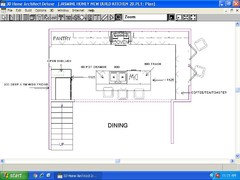
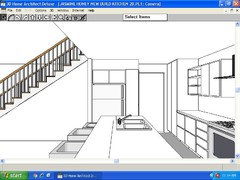

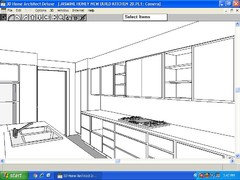
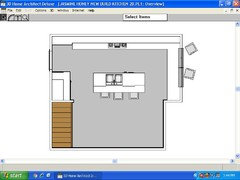
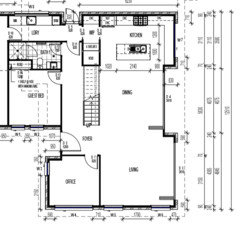

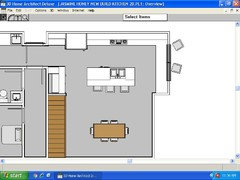
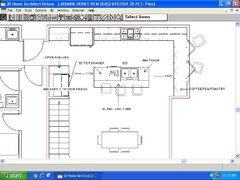
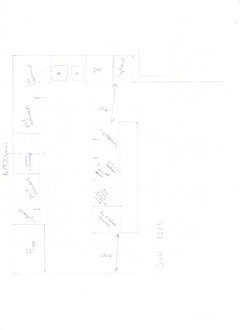


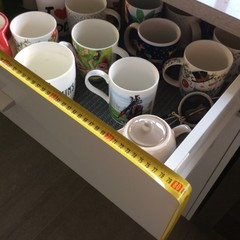
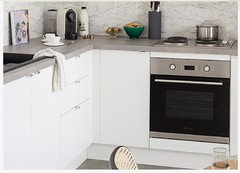
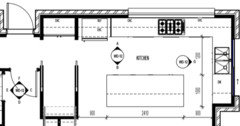


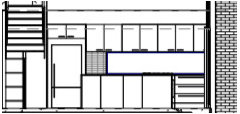
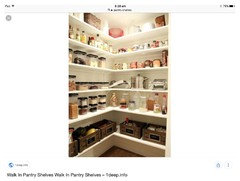






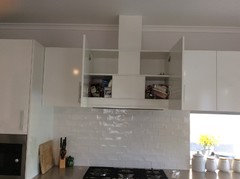





oklouise