Help! Advice for an ensuite and walk-in robe layout
Natalie A
5 years ago
last modified: 5 years ago
Featured Answer
Sort by:Oldest
Comments (19)
SP
5 years agodreamer
5 years agoRelated Discussions
Glossy tiles for bathroom ensuite?
Comments (2)I would not recommend glossy tiles in a bathroom. We have 24" polished porcelain throughout our house, and... we also have a pool. Although I love our tiles, I have to be super careful coming inside. If I am at all damp, walking on the tiles is tricky. Yes, they are easy to keep clean, but so are most tiles. For my master bath, I went with tiles that had a high COF (Coefficient of Friction). I've had my fill of slippery bathroom floors, and wanted something that I didn't have to slide a towel around on. I love them! I can step out of the shower, and have as much grip on the floor, as if I had stepped onto a mat. :)...See MoreSmall Ensuite Layout
Comments (2)We built a new home where we walk through our wardrobe into the ensuite and it works really well. I would suggest getting rid of the first pocket door as we found you don't need this and it keeps it more open. I assume the rectangle is the shower? Is there a window in there?...See MoreIdeas for Renovating/Reconfiguring Home with Views Gratefully Accepted
Comments (0)Hello, I am hoping to get some ideas for reconfiguring the lay out for my 1950’s home I’ve purchased if anyone can help please? I am single, live alone and it will be my ‘forever’ home and has great views of the Tauranga harbour which I want to make the most of, of course :) Any ideas for one or all requirements are gratefully accepted thanks! They are as follows: 1. A new ensuite and walk in robe off the side of the front bedroom beside the lounge as I want that to be my bedroom with a view. There is sufficient room to build along the outside of that side of the house toward the boundary; the ensuite to face the view please. Perhaps change the entrance door to that bedroom off the hall way somehow? 2. Reconfigure a new kitchen; the existing one is quite skinny and there is really only room for one person between the bench and the return bench. No room to build out from that side of the house, but the deck is huge. I have considered building out over the deck but assume it would involve a lot of $ as would require engineers reports etc. The deck is a solid (old) concrete roof over what is now a block basement which used to be the old garage. 3. To somehow join the existing garage up to the house so I have internal entry from that. In the ‘joining’ space somewhere is where I envisage the front entry way with some storage cupboards etc as the house has almost no storage. The existing garage is an old tin one and needs to be replaced. It is also raised higher than the house level and there is as retaining wall between the garage and the house. Ideally I’d like to dig it all out and make it one level but that will be dictated by finances. However, I've been unable to work out how to join them if they are different levels - aesthetically wise. There would have to be steps down (which I don't really want if I’m getting old here…) so how would the roof line look right? 4. Reconfigure/Remove the existing toilet and/or bathroom as presently the main door into the house comes inbetween these and I don't want the entrance right beside the toilet - eek! The existing bathroom is also the laundry. My thoughts were to move them in to either bedroom 2 or 3, and extend to get another bedroom somehow, or, put them at the back of the new addition joining the garage to the house somehow? 5. The lounge and dining room have alcoves built in that serve no real purpose; both the dining and lounge could be larger if possible. I want to put my couch along the wall which backs on to the dining room so I can look at the view while watching TV etc. I’m not overly keen on open plan so thought I could build a wall there and move the entrance to the dining closer to the hall end of the lounge? 6. To retain 3 bedrooms, one to be used as an office. I am very grateful for any ideas anyone could put forward - many thanks in advance :) Unfortunately the website will not allow me to upload photos so I will have to contact them to see what is going on - sorry!...See MoreNeed help with choosing bathroom layout
Comments (1)Hi Cathrine, just a little sketch here for your tricky little bathroom. I was trying to get a bigger bath in, hide the toilet behind the door and have a vanity with lots of storage. What do you think? Let me know if you want to explode this any further. Thanks Gunnar...See MoreNatalie A
5 years agoIndeco Australasia
5 years agoIndeco Australasia
5 years agoIndeco Australasia
5 years agoIndeco Australasia
5 years agoushi p
5 years agoIndeco Australasia
5 years agolyndagoulden
5 years agoIndeco Australasia
5 years ago
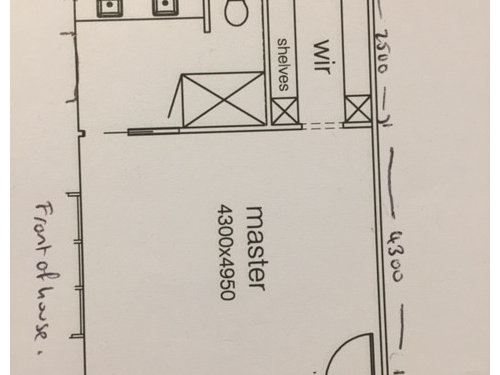
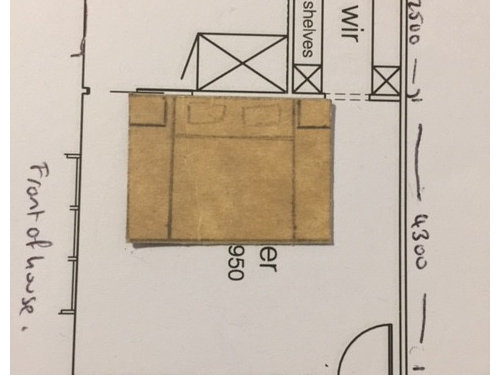
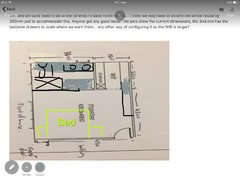

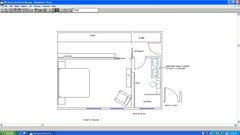
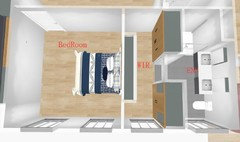
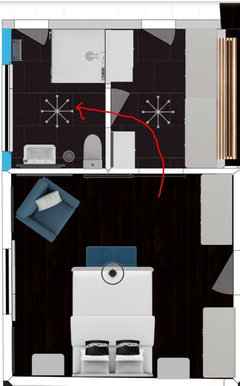
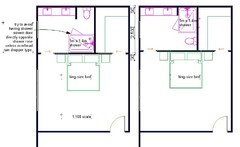



oklouise