Tiles for small laundry area floor that is open plan with pine floors
Regency Cream
5 years ago
last modified: 5 years ago
Featured Answer
Comments (28)
Dr Retro House Calls
5 years agolast modified: 5 years agoRegency Cream thanked Dr Retro House CallsRelated Discussions
TILES CAN I "HONE" AN INDOOR TILE FOR OUTDOOR USE ONCE COATED ?
Comments (10)Excuse my duh-ness but i'm having difficulty trying to follow whats going on here. Are these two photos an exact replica of your house and pool ? If not a hasty sketch with dimensions could help a lot. By kitchen wall do you mean the wall behind the bar ? And where is the pool wall ? Are you considering the covered area as being "inside" ? Sorry for all those questions lol Sometimes when you have a design problem you need to turn it inside out or on it's head. If you can't beat it maybe embrace it by making a feature of it : i.e. contrast by having the lightest colored pool surround and a great blue or tile inside and under the overhang, something that will echo the water color ? If you have a great covered area as in photo you'll most likely be spending a lot of time there and it could be soothing to be able to sometimes retire into a darker inside. In my book, 10M isn't small and also contrasting two floor colors doesn't necessarily make a space seem smaller and confined and may in fact even open it up. Could it be that you've thought yourself into a box here ? Sometimes one needs to give it all a good shake up and see how it resettles....See MoreDoes combining a bathroom & laundry work?
Comments (8)It all depends on what you want to do in your laundry and what in your bathroom I guess. I appreciate the fact that there might not be enough space to do this but I store outdoor shoes in the laundry and the dog's leash and cleaning stuff. I need room to sort the dirty laundry into piles before washing it. I keep the ironing board in there and I need a tub to wash things in and to do flowers in and to put the odd cloth that wiped up the cat sick before it gets rinsed and washed.. heaps of things other than just washing. Couldn't manage with a cupboard laundry ( piles of washing on the hall floor when using it) and think these kinds of laundry functions might not make a gorgeous lavendery bath or shower feel that luxurious. So I am for as big a laundry with tubs, cupboard and bench nearest the outside back entrance and yes washing line as poss. And a lovely fresh warm bathroom near the bedroom separate from the dirty clothes and boots and all that other stuff....See MoreFloor Plan Ideas
Comments (7)Hi IdaC, I had the pleasure of living in a California Bungalow many years ago now that had almost exactly the same plan as yours apart from a few modifications that your house has had. The living and master bedroom were switched and the ensuite was just a bathroom from the hallway. The problem with the house plan is the blocking of the rear of the house by the kitchen wall to the hallway and so the circulation goes around through the dining. If you want to alter the layout for a more modern lifestyle with good access to the back yard, I would make the living room another bedroom and put in a new long but narrow bathroom occupying some of the current dining room or possibly part of the existing living if you don't mind a smaller bedroom. The new bathroom can be just 1200mm wide having a 1200 long shower against the outside wall with a high window in it and then the toilet and the vanity near the door. Put the plumbing on the new living wall unless you install full length wardrobes on the wall between it and the new front bedroom. Then I'd delete the back bathroom and make that and the laundry into a walkthrough scullery and laundry and keep the outside door. Put a galley kitchen along the central back wall of the house with an island facing a new dining area where your current kitchen is with double glazed doors to the front hallway. Then make the back bedroom and 3/4 dining room, the living room and open that up to the rear yard. Ideally you'd want the living space on the North side of the house and the plumbing areas on the South, but that might be an expense too far. You could build a really great outdoor entertaining space outside the living room that links with the backyard bungalow if that became an overflow living area/man-woman cave!!!! or just a granny flat or office. If you want to do it in two stages, start by builing the new bathroom and opening up the back bedroom and 3/4 dining into the living room. That way you can start with the three bedrooms where they intend to be. Then you can look at doing the kitchen, scullery, laundry and dining when you are ready and either set up a temporary kitchen in the living space or eat out for a few weeks between when the old kitchen is removed and the new one becomes usable. Good luck, Christine....See MoreHouse plan critique?
Comments (28)windows in master bedroom need to allow views and privacy and much as i would prefer bed on NE this keeps the bed in view towards and from family room so prefer bed on south wests wall and small sliding doors pushed towards north side of room with tall narrow window beside sliding door and highlight window for light with privacy and wall space for chest of drawers...acknowledging theta the pwdr doesn't have a window but my suggested arrangement uses less total space more efficiently and is better for older kids and long stay visiting parents (more people can use the various options at the same time) and a small ventilating skylight will exhaust and brighten the toilet and vanity area ...the wide door into the lounge can be a stacker or stable door so you need to investigate local options (and everything is expensive unless it does what you want...we always use solid core doors that can be ten times the price of a basic hollow core door but love them so we economise elsewhere) and barn door between entry and family would be OK as long as you like them and it doesn't compromise lounge doors but could look ok if both doors are the same style and different widths...and location of dishwasher is personal and if you have already been unhappy with sink in main kitchen then have it in the scullery...main advantage of my suggested kitchen location is that it's closer to the front and the family area and external doors and the pantry uses the central space that can be much better illuminated with another ventilating skylight instead of a tiny external window and noisy exhaust fan...See Moresiriuskey
5 years agoRegency Cream
5 years agoRegency Cream
5 years agoRegency Cream
5 years agolast modified: 5 years agoAudrey1967!
5 years agoRegency Cream
5 years agoRegency Cream
5 years agoRegency Cream
5 years agoRegency Cream
5 years agolast modified: 5 years agosiriuskey
5 years agoRegency Cream
5 years agolast modified: 5 years agoRegency Cream
5 years agolast modified: 5 years agoKK1000
5 years agoRegency Cream
5 years agoRegency Cream
5 years agosiriuskey
5 years agoRegency Cream
5 years agoRegency Cream
5 years agoRegency Cream
5 years ago

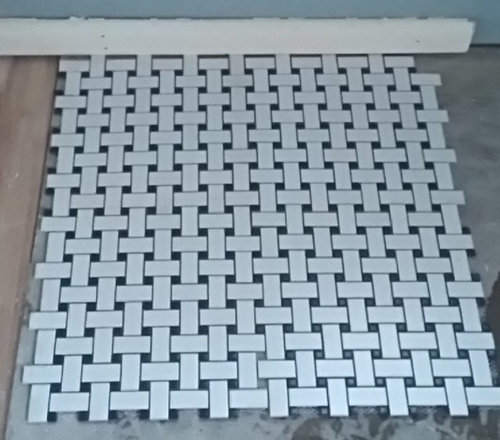

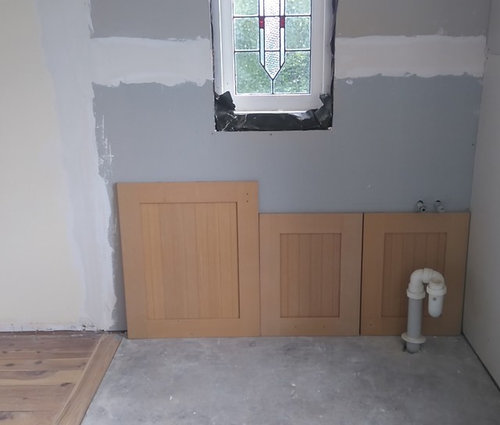


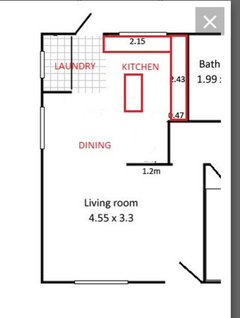
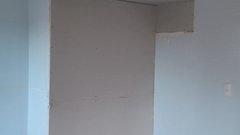
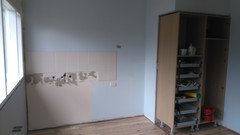


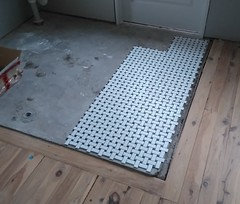






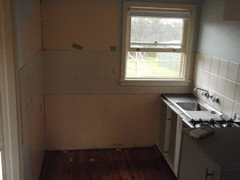
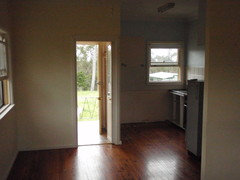


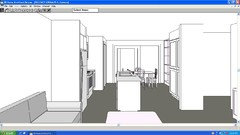
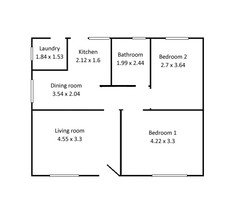
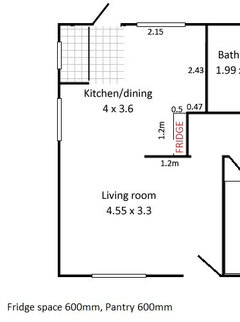

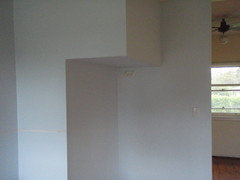
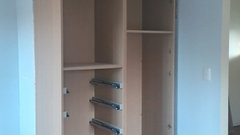



siriuskey