Floor plan advice needed
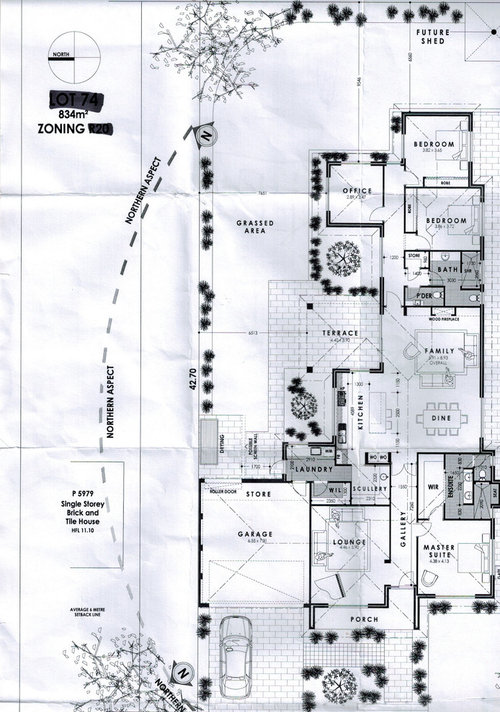
Hi Houzz community,
I need your advice on our floor plan. This will be our forever house for our family of 3 so I am unsure about a few things. Firstly, I worry about the kitchen orientated towards the north instead of having the dining and family rooms on the northern aspect since the terrace will be cutting off the light once built. I feel like the common area and laundry and scullery needs a rethink because the floorplan isn't fully utilizing the northern aspect.
We currently live in a house that needs lights on during the daytime, which I hate! Natural lighting for the whole house, especially common areas is very important to me and we also want to be a low-energy and sustainable household.
Notes:
I like the bedrooms as it is, on the south-side of the block and also because we have a walkway on the left-side of the block, so privacy and security is important.
The laundry room should be away from the bedrooms.
Advice or suggestions are welcomed, thanks!!
Comments (75)
Yvonne K
Original Author5 years agoYou're right PDS Design, it is a volume budget, hence we've decided to go with a volume builder but using a custom plan. It may be that we have to come up with a new floor plan, hence my appeal for help on Houzz.
macyjean
5 years agoWhat exactly is your concern about the public footpath? I agree that putting the garage on that side is wasting solar access and I wonder if there are ways to address your concerns? For example double glazing should reduce noise?
Related Discussions
I need advice with flooring in new build.
Q
Comments (1)I think it would make both rooms too dark. Maybe go with a lighter floor colour?...See MoreNeed help with our bathroom reno plans please!
Q
Comments (2)Personally, it's better to have a wall between the bathroom and the toilet so no one gets walked in on. Definitely a good idea to keep the bath in case of reselling, although are you planning on going anywhere? If not, get rid of the bath and get a bigger shower I think....See Moreadvice on bathroom ensuite floor plan and tiling
Q
Comments (2)Yes the windows are in place and I’m sorry I didn’t see this before we had to make some decisions...See MoreLiving space floor plan help needed - I’m so confused!
Q
Comments (5)Provided there is 1200mm clear between the breakfast bar and the opposite bench then by rights, you should have ample room and if that's the case, I think I would opt for the design with the kitchen on the eastern side. My reason; you get a much greater feeling of open plan by having the dining and lounge on the North/South plane. I like the large WIP in this one - on paper at least. The second plan somehow feels wrong. I personally don't like the idea of having the breakfast bar being located in the lounge. If it were me though, I would ask for a 3D CAD plan of both kitchens [to walk through on the computer] before making up my mind on which one to opt for as it gives you a much clearer vision of what the finished kitchen will be like rather than looking at a flat plan....See Morebrizcs
5 years agoFamily room currently looks at risk of being a bit gloomy. Ok for a night time room but I’m guessing this is to be family central by day too. Can you add windows in the south wall? Tall and thin perhaps? Even the long low level one from floor to knee height can look pretty, looking out to (night illuminated ) garden, and they bounce a bit of light back in without any privacy issues. Works particularly well if the fence is painted a very pale colour and gathers a bit of the northern light.Yvonne K
Original Author5 years agoThanks for the comments so far.
We don’t need the garage on the north side, but having the bedrooms on that side close to a public path is not an option, hence the garage fit in that area. I’m not concerned about having the garage there to be honest.
Having the veranda facing north, in hindsight, not ideal from a light point of view unless we have celestial windows, which we plan to. Vergola roofing would be great but way outside our budget.dreamer
5 years agoI agree with Yvonne K. $350k should be a good budget to build this home. I don't know how it works in the east. In Perth volume builders do custom designs. Or a volume design can be changed to suit a block, when required. For instance the attached is from a well regarded builder in WA. 311sqm for $243k https://www.dalealcock.com.au/home-designs/archipelago. And most of Perth homes are still built with brick, external and internally.siriuskey
5 years agothanks so much for doing that, I was just trying to bring it up again without success, interested parties should be able to make that out
Yvonne K
Original Author5 years agoSorry Sirusky! I’ve downloaded it several times now, not sure how to get it clearer from my end. I could try emailing it direct to you in PDF if you’re interested?Yvonne K
Original Author5 years agoSame offer to Oklouise ;) I’ve seen what you both have done for other floorplans so you love your opinion!siriuskey
5 years agoHi Yvonne, Dreamer has very kindly uploaded it and is able to be read.
You can contact me direct via my houzz page which we should be able to receive the PDF through and I will share cheers
brizcs
5 years agoI’d love to know how it all turns out after the team have worked on it. Please keep us posted!dreamer
5 years agoYvonne, can you take a photo of your plans and attach them to your comment. I'm using my iPad, and I have only received the first plan you posted then another yesterday. No others. I have enlarged the plan and screen shot, then attached photo to comment.Yvonne K
Original Author5 years agoThanks dreamer :) I have to do the school run and some shopping and will do so later this morning, and thanks all for your kind advice. I do have a plan taking shape in my head, just not the technical skills to put it in paper.siriuskey
5 years agoI only have my old HTC and the camera is no longer working very well, looking forward to any upated plans you might be able to send directly to me so I can share. Continue writing your list of must haves and haves
Yvonne K thanked siriuskeyYvonne K
Original Author5 years agoThanks Siriusky, I've updated my list of must haves, I actually have an appointment with a volume builder very soon, so will post more later!
Yvonne K
Original Author5 years agoWow Oklouise, that is a pretty amazing floorplan!! Honestly, absolutely stunned, I have to show this to our builder!! Thanks so much! Wait I need to reload again :)siriuskey
5 years agolast modified: 5 years agoAnother completely different approach trying to open the living space to the side and rear garden to take advantage of the aspect. Fireplace on end wall with large windows on each side Room sizes can be changed to suit
I should add that I was thinking clerestory windows on the wall above the kitchen letting light into the kitchen family dining and then again above the living room wall letting light into the entrance and Gallery. Our house has a similar aspect to yours and was designed by the Architect with clerestory windows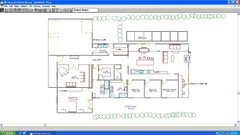 Yvonne K thanked siriuskey
Yvonne K thanked siriuskeyYvonne K
Original Author5 years agolast modified: 5 years agoThanks very much Siriusky :) I do love how you and OkLouise were able to incorporate the laundry and drop zones into the plan. I really appreciate your time and effort in coming up with different styles, it’s definitely made me realise different styles that can still hit the brief of what I want. Out of interest, the plan below was given to me by a lovely talented designer below
Yvonne K
Original Author5 years agoThanks again everyone! I think we're going back to the drawing board and starting a new plan from the beginning, I'll be sure to update once we've settled on a new plan. I really appreciate the input and opinions from all, another reason why I love the Houzz community :)
Foshan Yubang Cabinets
5 years agoLooking forward to seeing the new plan soon, I belive it will be very beautiful.
siriuskey
5 years agoI should add that I was thinking clerestory windows on the wall above the kitchen letting light into the kitchen family dining and then again above the living room wall letting light into the entrance and Gallery. Our house has a similar aspect to yours and was designed 1980 by the Architect with clerestory windows . The entrance doors have been changed and the timber trims match it, the pink was the original colour which I didn't mind, but he hated it.
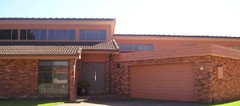
Yvonne K
Original Author5 years agoI thought the same about the windows too Siriusky ;) Your house is lovely, I remember your kitchen with the high sloping roofline!Wild Bear & Co Hervey Bay
5 years agoLove your plan too Siri! Yourself & awesomelouise have done exceptional designs here. As usual ;) xxYvonne K
Original Author4 years agoUpdate: I’ve engaged a designer to work on a new floorplan, we seem to be on the same wave-length so fingers-crossed it will work out well. After looking at the plan, I have decided to flip the front half of the house so the garage is on the south side and master bedroom on the north side. The designer also suggested having the study where the formal lounge is (west facing) and having the formal lounge north facing. It’s hard to picture right now and we are working on the kitchen design (most important room!) but I’ll update once we’re finished :)
C P
4 years agoYvonne you might want to look at the Green Homes Australia website as they have some good ideas when trying to maximize Northerly aspect.
Yvonne K
Original Author4 years agoThank you for the interest. The designer also suggested having the alfresco on the eastern side of the block to avoid hindering the northern light and having large windows on the kitchen which will be on the south side of the block. The will also be a 3m corridor in the south side of the block for veggies and our laundry line.
I am a little nervous about large windows in the kitchen though as I don’t want curtains in the kitchen since it easily collects grease over time even if it’s not near the stove top. But she assures me there will be good soft lighting from the south and I think I’ll have windows like this for privacy.
Yvonne K
Original Author4 years agoYvonne K
Original Author4 years agoI’ll also have appropriate plantings around the garden - deciduous trees in the north, veggies in the south and a mixture of permanents in the east and west. We’ll engage a landscaper for this since I’m pretty much a newbie at this!
lurchsmum
4 years agolast modified: 4 years agoI read that you’re concerned about not getting northern light into some rooms. What about a saw tooth roof With celestory windows, faced to get northern light? They’re a great way to get light into parts of the house that would otherwise miss out. Whoops, just scrolled up and see it has already been suggested! Well, I will leave it in anyway. Much easier than messing up your floor plan, just change the roof!
Yvonne K
Original Author4 years agoThanks Lurchmum, the living and dining rooms will be facing north in the new plan and the kitchen will be flipped to the south, but my designer believes that having large windows in the kitchen facing south is required to bring more natural light in. I’m just not sure about it because of the heat loss in winter to the south from inside the home.
ddarroch
4 years agoLooks like I'm late to the party here :)
I'll start by saying I'm no expert. But I agree that the original location of the garage, in the NW corner, was a waste of northern light. So it's good you've moved it to the SW corner.
I'd have reservations about moving the master to the NW corner though. If it has a large western window or could get stifling got on summer evenings. There are things to mitigate this somewhat, but it's much better to put the master in a better location.
Before I say anymore, I'd recommend you have a VERY good read of the Your Home website. A government website, encouraging energy efficient house design.
http://yourhome.gov.au/passive-design
The most important term you'll learn from there is "passive solar design". Which is what everyone has been alluding to. Using the sun to heat a home in winter, while protecting the home from the sun in summer.
Pretty easy to do actually. The sun is low in the northern sky in winter, so you can get sunshine into the home through your northern windows at this time of year. In summer the sun is high in sky, so your northern windows will be shaded by (appropriate length) eaves.
So it's best to locate the rooms that need heating in winter (your living areas), on the north. Your bedrooms can be cooler & darker, so are fine to be on the southern side.
It's difficult to shade the sun when it's in the east & west, as it's low in the sky in these directions. Western sunshine is the most detrimental in summer, as the sun is in this direction in got summer afternoons. So it's advisable to locate rarely used rooms to the west, & minimise or eliminate western windows. The garage, bathrooms & laundry. It is considered a bad idea to have bedrooms facing west. These can get very hot on summer evenings!
House shape plays a big part of comfort & energy efficiency. The most efficient houses are rectangular, with the long faces facing north & south. The northern face can get abundant sunshine in winter, & be shaded by eaves in summer. Smaller eastern & western faces won't be quite so badly effected by summer sun.
For these reasons, as I'd mentioned earlier, I'd reconsider having the master bedroom at the front, in the NW corner. I'd consider putting the lounge room or office (if it's not regularly used) here. Making sure that this room has a door, so can be separated from the living areas when it's hot.
I'd look at having all the bedrooms in the south, as you were looking at. Maybe having the master in the SW corner, overlooking the backyard. If all the bedrooms won't fit on the south I'd consider the master in the NE, as as it won't be anywhere near as badly effected by the summer sun as it would in the NW. Maybe the covered alfresco somewhere in the NE, so it doesn't shade your living areas in winter.
You're plan of having most of the living areas in the north & the kitchen in the south I'd a good line. The kitchen's location will help with cross-ventilation of summer breezes your living areas.
Depending on your location, you should consider the direction of summer wind, the Fremantle Doctor. If I'm not wrong, I believe is starts out from the W/SW, turning more south later. This could be great at cooling your southerly bedrooms, & the southern kitchen will help cool the rest of your open plan living area.
Reading through some of your most recent posts it looks like you're on the right track.
Sorry the post is so long, & best of luck with the build.
ddarroch
4 years agoOh, sorry for any typos. I'm using a swype keyboard, & can't edit my post on the Houzz app. I hope my post makes sense :)
ddarroch
4 years agoOh, also, after reading the first few posts I was thinking that some north facing clerestory (highlight) windows would be perfect for you. Maintaining privacy from the neighbouring walkway, while still being access to northern light & sunshine. Looks like others have the same idea.
A skillion roof design may be a good option if you'd like clerestory windows.
Yvonne K
Original Author4 years agoThanks for the comments above ddaroch, I appreciate your input :) The Master bedroom has to go somewhere, separated from the minor bedrooms and keeping privacy in mind, it will mostly likely remain on the northwest side of the block. I think my designer plans to have the bedroom windows facing north instead of west to avoid the western sun ☀️
I would love to have celestory windows but it’s our of our budget. The reason it costs so much is because of a metal railing that has to be inserted above your glass exterior doors and then again with the celestory windows. I was told it is cheaper to just have large glass exterior doors and high ceilings so I’m going with that.
Dido with skillion roofs. I was quoted an extra $90 m2 if I wanted a skillion roof by a volume builder, which is ridiculous. And the only reason is because roof carpenters are supposedly used to doing a normal pitched roof so anything unusual would cost more!!
Anyways, rant over, I’ll check out the site you mentioned, cheers!
C P
4 years agoYvonne definitely go for higher celings, then you can consider some high line windows which aren't as expensive as clerestory.
Yvonne K
Original Author4 years agoThanks CP - I’m looking at 31 course throughout the house plus extra in the common area (living and dining) the high ceilings is because I’m installing ceiling fans throughout the house.
oklouise
4 years agolast modified: 4 years agoit's interesting to read that you plan to have high ceilings throughout the house because you have been told a skillion roof was too expensive...i have difficulty believing that raising the height of the walls through the whole house will be cheaper than a well planned skillion roof with raked ceilings and we've found one way to increase headroom is not to raise all the walls but to have standard height gable or skillion roof on the outside with a raked ceiling inside major rooms and keep the standard flat ceiling heights in minor rooms... in this way the lower part of the ceiling stays at the more economical 2400mm but the centre or one side of a raked ceiling can be higher with scissor trusses creating enough space for proper insulation and ceiling fans...a raked ceiling with one side as little as 30cms higher can give a wonderful feeling of spaciousness with little extra cost but as usual best result will be obtained with careful planning
Yvonne K
Original Author4 years agoThanks Oklouise, I’ll mention what you’ve said to my designer. It makes sense to have high ceilings throughout for ourselves because of the ceiling fans and yes I would love a raked ceiling, but it comes down to our budget. We’re still at the initial stage of design but I would rather err on the side of budget.
Yvonne K
Original Author4 years agoAlso, in answer to your question about costs of higher ceilings vs skillion roofs, I was told that it is cheaper to employ a young brickie to put mortar and brockets together than having a skilled roof carpenter to put a skillion roof.
Paul Di Stefano Design
4 years agoThere are certain "standardised" specifications and construction details that if executed by a volume builder can be achieved extremely cost effectively. Once you stray from these "rules" however, with things such as higher ceilings, skillion roof forms, high level windows or whatever, it immediately enters "custom build" territory, that will of course equate to higher cost. The "reasonableness" of this however needs to be rationalised from project to project, from builder to builder. Additional $90/m2 for skillion roof stick framed vs standardised truss construction is probably actually quite reasonable, if it involved reasonable spans, and it takes far more time/labour to properly pitch a roof from scratch (with a raked internal ceiling) in comparison to just throwing up pre-fabricated trusses, that involve barely any tools other than a nail gun. I'd suggest as a general comment, rather than rule out options at such an early stage, it's better to develop a vision and see how close you can get to it, get the design/plan sorted first, and then see where it's sitting and what opportunities there are to have raised ceilings or whatever it is and then methodically and logically work through prioritised spec adjustments if budget is becoming pushed with the scale/quality balance of the design. Be careful not to just make big design decisions because someone tells you it's cheaper or better or not or whatever one way or the other. Yes budget is always important, but don't allow fear of blow-outs potentially hamstringing/compromising the design process/journey and automatically ruling out opportunity. With the right designer you may come to find that with more efficient planning you actually can afford some of the interesting/custom features that appeal as well as all the function you require for your family.
Kitchen and Home Sketch Designs
4 years agoHello Yvonne,
I am very late to this discussion but I will put in my ore for what it is worth!
I like your first plan, can see this looking beautifully sleek Just a few comments...(of course!!)
Looking at first plan here. Put robes into study.
I love the window … outlook at the end of the hall.
A pwd room internal AND a toilet???? so close?
Kitchen on south side would be better. especially in Perth where it is hot all the time!!
What about the sitting/family rooms together so you can open them into one area for party time? It wont be long b4 you have 16th, 18th & 21 parties....especially if you cook!!
The very practical tangle of rooms between garage & kitchen, I'm sure can be resolved, with kitchen on other side of home.
For bedroom privacy, hinge door on the other side, so when it is open one looks at the wall not into the room.
Love to see what you have come up with now....
Cheers
Margot
oklouise
4 years agocongratulations Yvonne, you must be thrilled and relieved after all your careful planning ...it's so good to hear about a designer who listened to what you wanted...best of luck with your new home
Yvonne K
Original Author4 years agoThanks for your last advice Oklouise, I really appreciated your time and thought into the layout :)
Kitchen and Home Sketch Designs
4 years agoHi Yvonne,
The plan sounds wonderful and if it is just what you want it is even better. Your description of room placement sound great and to my mind it will be a very beautiful, comfortable, forever home. Best of luck with it all.
Cheers Margot
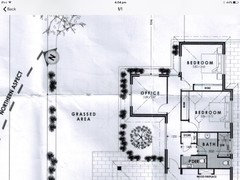


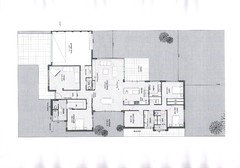



oklouise