Floor plan help
Anthony Rae
5 years ago
Featured Answer
Comments (11)
MB Design & Drafting
5 years agooklouise
5 years agolast modified: 5 years agoRelated Discussions
Help! Layout Out Ideas Needed
Comments (9)Good that the heat/air system is over the door and doesn't interfere with your decor too much. It appears the ceiling fixture to the right of the FP might indicate that the dining space is there. Put a sofa in front of the FP and two small accent chairs with it, facing each other over a round glass coffee table. Can you wall mount the TV left of the FP? I think the room is too narrow to put the TV above the FP - you'll strain your neck. If you mount it opposite the FP, a sofa and two chairs could work but will need to be small scale - try apartment-sized seating. The sofa could face the window with the chairs opposite it. You could turn to see the fire or to watch TV. Swivel chairs come in handy in such tight space....See MoreNew open plan kitchen colour help
Comments (1)Teal sounds beautiful for your splashback, I love vibrant and bright colours in the kitchen - you never see them enough! I think your worries are right as well, dark carpet and a dark bench would be too much darkness - a lighter benchtop would work well with the other colours! Marble is a classic for benchtops, but depending on how you did the wood, it wouldn't look fake at all! What did you decide on doing?...See MoreFloor plan Help
Comments (1)Help please...See MoreNew Home Floor Plan
Comments (4)my suggestions has the central entry and a small study off the living room...(twin desks provides more counter and wall storage and avoids sitting face to the wall) there's a generous laundry mudroom with direct external access, a bathroom with separate powder room, more space in the master suite with the window offsett for furniture and more privacy from views across the courtyard and reversing the wiw and ens allows for morning sun in the shower and the wiw creates a sound barrier against the guest room.. adding furniture helps suggest room sizes and there's various setdown spaces and extra storage throughout the house ...luckily there's plenty of room for more than minimum offsets to create a garden, alfresco, courtyard, screened spa room, entry, kitchen and laundry porches, garden sheds and drying areas and careful choice of building sizes allows for a neat gable roof with the extended eaves and a hip roof over bed 3 keeps the whole roof simple and economical to build...See MoreDr Retro House Calls
5 years agooklouise
5 years agolast modified: 5 years agoAnthony Rae
5 years agosiriuskey
5 years agolast modified: 5 years agoAnthony Rae
5 years agosiriuskey
5 years agolast modified: 5 years agodreamer
5 years agosiriuskey
5 years ago
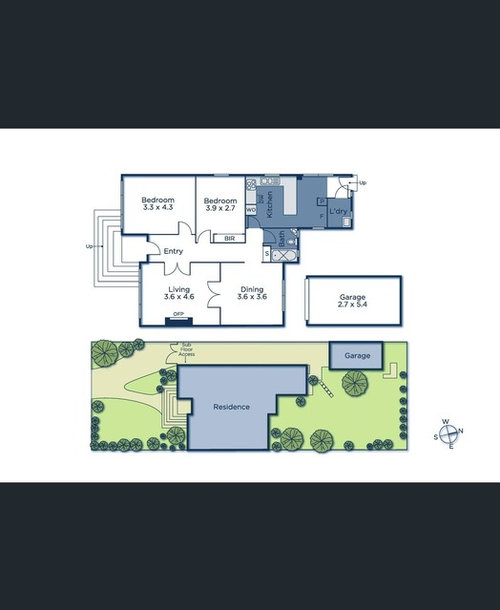
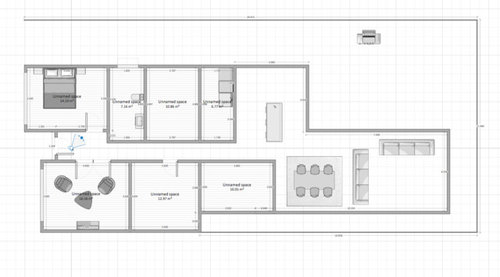





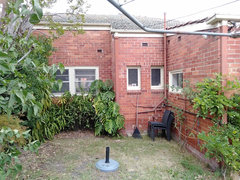
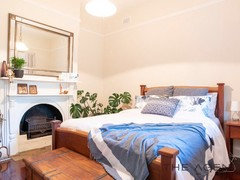
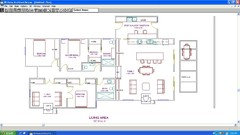



Melbourne Design Studios (MDS)