Help squeezing powder room into floor plan
lumpets
5 years ago
Featured Answer
Comments (24)
oklouise
5 years agolast modified: 5 years agoRelated Discussions
I need help transforming spare room to a modern spacious bathroom
Comments (7)First and foremost - what are your plumbing facilities and where are they located. This may have a large effect on what you are able to do.... I have transformed a bedroom to a bathroom and some creative returns and plumbing were required. Also are you intending to add a toilet?...See MoreHelp! Living room dilemma
Comments (29)I am planning to add scatter cushions and think if I do a pair of larger ones for each end so they go over the arms to creat height at each end, and a couple of smaller ones, I want to bring some colour in too. I do like the idea of a larger side light at either end to, Switching the sofas is going to be my final fix if all else fails!!...See MoreNeed urgent help with floor plan!
Comments (8)Just wanted to post the most recent plan that incorporates all of the suggestions that I have received from the very helpful people on the Internet! Changes made: - added an extra bathroom on far left of the house near kids bedrooms - changed the toilet/main bathroom to move the shower over to the toilet room so that we could have 2 separate kids showering at a time (without coming into our room - although that remains and option) - moved the door to the library so that it doesn't look into the toilets/bathroom - optimised the space in our bedroom by moving walk in closet and bathroom around. This modification even allowed us room for a tub in the bathroom a so thankful for that suggestion! Now we just have to find room in the budget lol Questions: - when you walk into a bathroom, do you prefer to walk into a shower (from the door) or into a toilet? What would you prefer visible from the door itself? Logically you are going to use a toilet 9 times out of 10 so you would think that should be there first, but there is something odd about walking past a door and just seeing a toilet there... Thoughts? - is there enough room in the 2 bathrooms we created by joining the toilet and main bathroom? Dimensions are 3m by 2m (roughly) and with a shower coming out about 1m and the vanity about 550mm, that leaves more or less 1.45m to walk around, surely sufficient? If there are any other suggestions or thoughts on what you would do if this was your home we would greatly appreciate the feedback. Thanks you all so much in advance!...See MoreLiving space floor plan help needed - I’m so confused!
Comments (5)Provided there is 1200mm clear between the breakfast bar and the opposite bench then by rights, you should have ample room and if that's the case, I think I would opt for the design with the kitchen on the eastern side. My reason; you get a much greater feeling of open plan by having the dining and lounge on the North/South plane. I like the large WIP in this one - on paper at least. The second plan somehow feels wrong. I personally don't like the idea of having the breakfast bar being located in the lounge. If it were me though, I would ask for a 3D CAD plan of both kitchens [to walk through on the computer] before making up my mind on which one to opt for as it gives you a much clearer vision of what the finished kitchen will be like rather than looking at a flat plan....See Morelumpets
5 years agosiriuskey
5 years agolast modified: 5 years agolumpets
5 years agosiriuskey
5 years agolumpets
5 years agosiriuskey
5 years agooklouise
5 years agolast modified: 5 years agosiriuskey
5 years agoannb1997
5 years agolumpets
5 years agooklouise
5 years agolast modified: 5 years agoannb1997
5 years agolumpets
4 years agosiriuskey
4 years agolumpets
4 years agosiriuskey
4 years agome me
4 years agoDaniel Lindahl Architecture
4 years agosiriuskey
4 years agoDaniel Lindahl Architecture
4 years agosiriuskey
4 years agolumpets
4 years ago

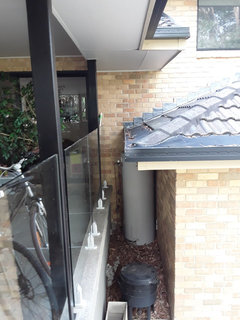

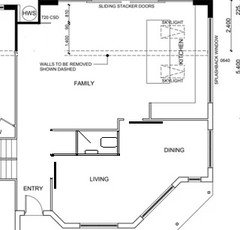
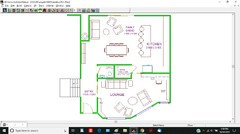
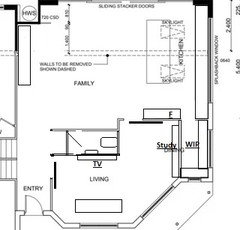
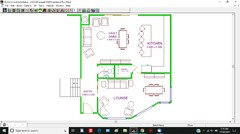


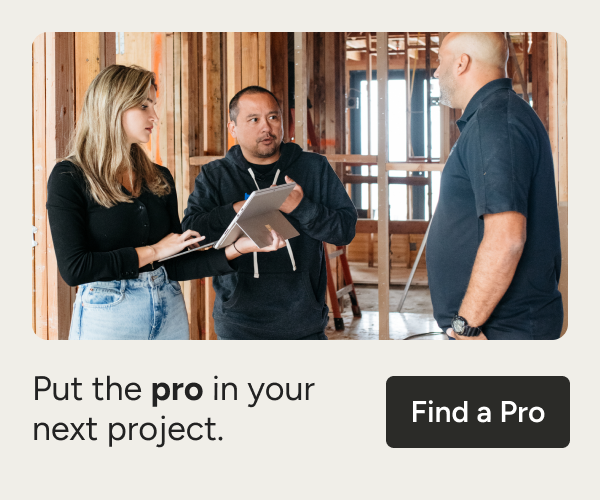



Dr Retro House Calls