Help please! Kitchen layout, 1927 house, small constrained, 3m ceiling
Souzette Lovell
4 years ago
last modified: 4 years ago
Featured Answer
Comments (20)
siriuskey
4 years agolast modified: 4 years agoSouzette Lovell
4 years agoRelated Discussions
1940's NZ kitchen - small, awkward-ish layout.
Comments (121)I would suggest you take out the cabinet that is to the right of the stove and use it elsewhere in the house -- perhaps in the bathroom or dining room with a hutch above it. Then, I would suggest you have someone install a lazy susan cabinet in the corner between the sink counter and the stove, meaning you would move the stove down a bit and have a small cabinet/counter top to the right of the stove. I would suggest you have the cabinets refinished in white and then paint the walls a pastel you like. If you would prefer white walls, then add white-painted crown molding and paint the ceiling a light neutral blue, such as Sherwin Williams Niagara Falls Blue. Then, I would suggest you choose a favorite accent color and use this sparingly in accessories like towels, pot holders, small vases or floral arrangements, and a valence above the triple windows. For a genuine 1940s look, you might have white ceramic square tiles with a rectangular red border installed as a back splash behind and above the stove. If you are replacing counter tops, I would suggest a light color such as white with a beige or light grey vein or striation for some sort of pattern. You might be able to find the same color and design in floor tile OR opt for a wood floor as another poster suggested....See MoreLooking for help on bedrooms layout
Comments (29)I think the first layout is fine. You might want to consider moving the door for the storage room of the master bedroom so that it opens into the hall. That way the kids can use it for overflow storage. Also, that hallway is big enough that I think it could hold a large armour, providing more closet space. (There's no need to sleep in the same room as your clothes, so long as they're not too far off.) Also, don't forget that while the drawing shows kids in double beds, this need not be the case, so there will be more room for furniture (dressers or whatever) in their rooms. Finally, that step to bedroom 4 will not be odd at all. I've seen it in other homes. It looks clumsy in the drawing but it isn't. What you'll see when you come up the stairs is a bedroom door on a slight diagonal. It's only an odd jagged step if you walk like a robot, in straight lines along the wall, which is what your eye is doing on the drawing but you won't do in real life....See MorePlease Help!! How can I arrange/design this small living space?
Comments (13)Try this. Hang the television to the right of the wood stove on the wall opposite the french doors. Use the wall with the high windows for a looong sofa and add two chairs across / angled slightly - low back so you can look over one to television. use console / sofa table on entry /bed door wall just past where entry door opens so you have a lay down surface. Forget glass, it isn't for this era and won't make it feel bigger. Paint ALL french doors inside and out and small windows and entry door same color and trim same color too. Try a charcoal rather than a black - something in the blue-green-gray shades like new providence navy. do all the walls in kitchen and living in a warm white - this tone has the wood as an undertone - http://www.benjaminmoore.com/en-us/paint-color/woodash then, for the cabinets . . do a bungalow thing and go deeper on the cabinets to a classic drabware tone - with the wood walls and floors / try bm bracken biscuit http://www.benjaminmoore.com/en-us/paint-color/brackenbiscuit these will all go together like gangbusters, keep it light and bright but interesting and work with a new blue green gray back door in a tone like bm beach glass http://www.benjaminmoore.com/en-us/paint-color/beachglass templeton gray as a counterpoint on some craigslist piece of furniture . . add warm undertone tan and oatmeal nubby tweed upholstery to start . . the teal navy gray will work with the black iron stove and accents without going black. start keeping the left door to the kitchen closed and get a door stop to hold the other one open permanently . . this will work because you need a little more wall to make the tv work well - in the kitchen, pull your table away from the wall just a tad - consider a padded bench on the wall to provide a kind of sitting space in there and put the chairs across - if you shift your television to the wall (high enough the heat is not an issue , you can still have big speakers work well - and remote the media equipment - run the wire and patch the holes. Hang it mid-height - eye level when you sit plus 15 degrees . . check out the amazing sconces you can put on the entry wall - shades of light petersik pendant with home-made trim wood brace to pump it out from the wall since the power is high? over the console? round wood table in middle - even a hd butcherblock round on a painted drum base in trim tone? With those tones - teal gray, biscuit, creamy off-white, muted blue-greens - paint your white chairs and a hand me down bench wythe blue and find a graphic sunbrella print with a little blue green, chocolate and orange for cushions and pad skirts with velcro at the table . . make a galvinized pipe leg / plank 1 x 12 / clear finish console for behind the door . . now you are cooking with gas . ....See MoreHouse plan critique?
Comments (28)windows in master bedroom need to allow views and privacy and much as i would prefer bed on NE this keeps the bed in view towards and from family room so prefer bed on south wests wall and small sliding doors pushed towards north side of room with tall narrow window beside sliding door and highlight window for light with privacy and wall space for chest of drawers...acknowledging theta the pwdr doesn't have a window but my suggested arrangement uses less total space more efficiently and is better for older kids and long stay visiting parents (more people can use the various options at the same time) and a small ventilating skylight will exhaust and brighten the toilet and vanity area ...the wide door into the lounge can be a stacker or stable door so you need to investigate local options (and everything is expensive unless it does what you want...we always use solid core doors that can be ten times the price of a basic hollow core door but love them so we economise elsewhere) and barn door between entry and family would be OK as long as you like them and it doesn't compromise lounge doors but could look ok if both doors are the same style and different widths...and location of dishwasher is personal and if you have already been unhappy with sink in main kitchen then have it in the scullery...main advantage of my suggested kitchen location is that it's closer to the front and the family area and external doors and the pantry uses the central space that can be much better illuminated with another ventilating skylight instead of a tiny external window and noisy exhaust fan...See Moresiriuskey
4 years agoSouzette Lovell
4 years agoSouzette Lovell
4 years agolast modified: 4 years agoSouzette Lovell
4 years agolast modified: 4 years agooklouise
4 years agosiriuskey
4 years agome me
4 years agoSouzette Lovell
4 years agolast modified: 4 years agoSouzette Lovell
4 years agolast modified: 4 years agosiriuskey
4 years agoSouzette Lovell
4 years agosiriuskey
4 years agoSouzette Lovell
4 years ago
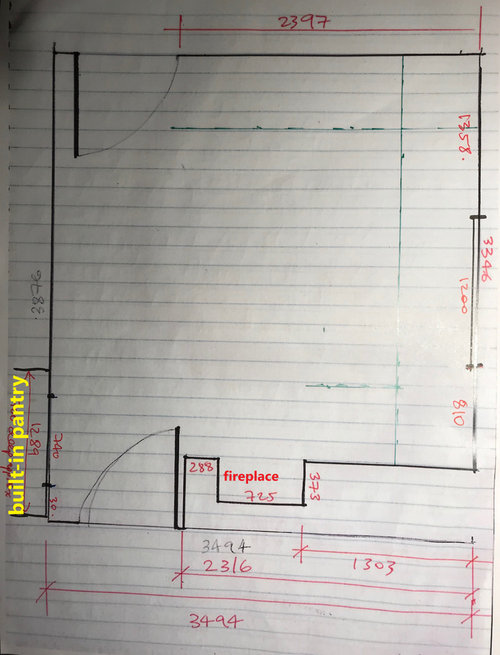
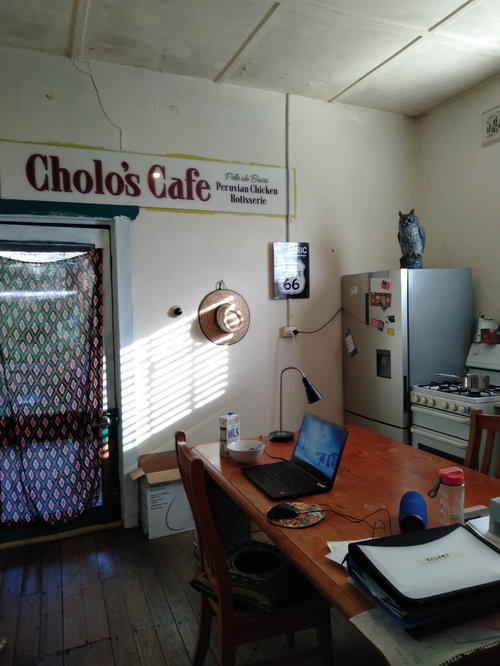


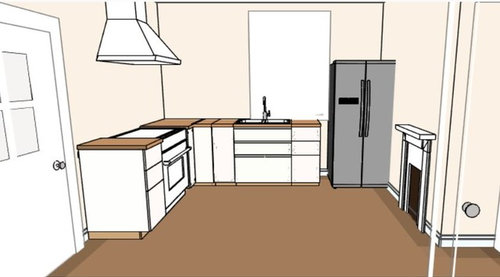

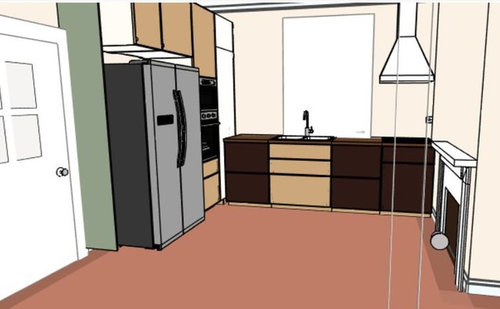
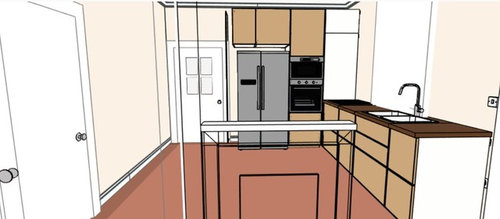


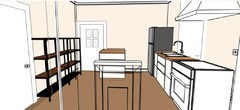
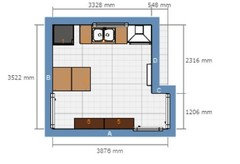

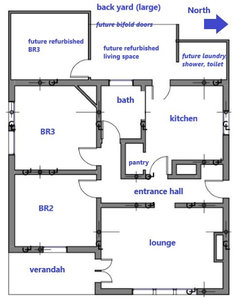
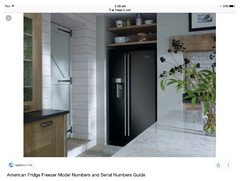
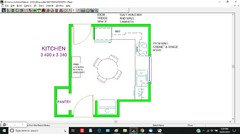
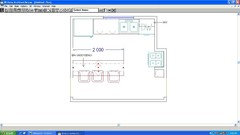
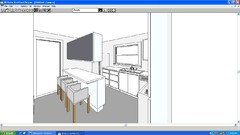

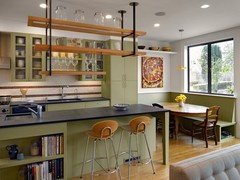
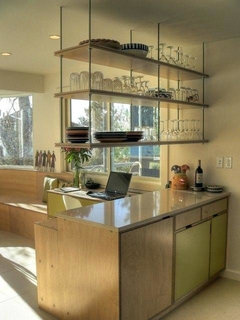
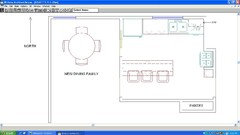



dreamer