Master bedroom, WIR and en-suite design
Mad House
4 years ago
Featured Answer
Comments (12)
oklouise
4 years agoMad House
4 years agoRelated Discussions
Who Do I Need?
Comments (3)An Architect is the creative person that you need.........We are trained to think outside of the box and to give our clients the dreams that they could not envision on their own. We are also trained to design and present winning presentations for city review approvals...... Of course, not all architects are equal so you might have to shop around a bit for the one that you like best. Look at their portfolio of projects........Call their references and see that their clients loved working with them. You can ask as many as you want for proposals.... Most architects will meet with you and write a proposal, without charging for that time. I am sure that you will be happy...........See MoreDoes combining a bathroom & laundry work?
Comments (8)It all depends on what you want to do in your laundry and what in your bathroom I guess. I appreciate the fact that there might not be enough space to do this but I store outdoor shoes in the laundry and the dog's leash and cleaning stuff. I need room to sort the dirty laundry into piles before washing it. I keep the ironing board in there and I need a tub to wash things in and to do flowers in and to put the odd cloth that wiped up the cat sick before it gets rinsed and washed.. heaps of things other than just washing. Couldn't manage with a cupboard laundry ( piles of washing on the hall floor when using it) and think these kinds of laundry functions might not make a gorgeous lavendery bath or shower feel that luxurious. So I am for as big a laundry with tubs, cupboard and bench nearest the outside back entrance and yes washing line as poss. And a lovely fresh warm bathroom near the bedroom separate from the dirty clothes and boots and all that other stuff....See MorePlans for a new build.
Comments (5)We are also building in Christchurch :) So also had to look at these kind of requirements for sun, but we had a much smaller section to work with (800sqm). If cost is OK ideally a 2 story would get light into more of the rooms. You also saod the street frontage is 35m but the plans say currently the width of the house is only 15m, so you could run more of the house along the frontage to get it aligned with North. Its a big section are you setting it very far back from the street? Or are you worried about privacy? Is there a view Northwards, otherwise if you can set back from the street and add hedging or plantings to increase privacy I would try and align as much of the living space to get the North and west sun. Depending on what your roof is like you could also add a clerestory to get light towards the back - we are using skylights as well for our back hall and bathrooms to make sure they get as much natural light as possible....See MoreAdvise on redesigning house
Comments (0)I have been going round in circles trying to plan a renovation so would greatly appreciate some advice... Current floor plan: Current layout (contents are sketched and not to scale sorry) Desired outcomes: A more defined 'entrance' area (some people have commented they like it as it is, with the front door opening right into the house, but I would prefer a specific entrance space - be interested in peoples opinions on this) A more spacious main bathroom, with separate shower and bath A space for a home office (ideally with room for two, but that's not essential) An en-suite for third bedroom (ideally toilet, basin and shower; but might not be able to fit shower) EDIT: we really want a nice master bedroom and a nice guest room, hence the desire to add an en-suite to bedroom 3. Even though it is smaller, we have toyed with making Bedroom 3 the master as it's away from the street so is quieter and more private, plus it's not an ideal location for guests being near the laundry and kitchen. And then bedroom 1 would be the guest room. This is where I got to before I decided I needed advice! EDIT: I have updated this floor plan and included some annotations Few other notes: What are the thoughts on Bedroom 1's en-suite being off the wardrobe? Personally, I'm not a fan of it so originally planned to move the en-suite door to be off the bedroom. But this does mean there's three doors on the one wall (middle one into WIR wouldn't need a door - could just leave as an opening like it is now) The door into bedroom 1 used to open into the little passage way, but we have moved this to open into the room - see images below of bedroom 1: Bedroom 1s original layout New door into bedroom 1 (original door used to open in the passage which reduced access width by about 100mm) Potential en-suite door location Front of bedroom, for context (excuse the sander - was the only picture I could find!)...See MoreMad House
4 years agosiriuskey
4 years agoMB Design & Drafting
4 years agoKate
4 years agoMad House
4 years agooklouise
4 years agolast modified: 4 years agoLorraine Cobcroft
3 years agoKate
3 years agosiriuskey
3 years ago

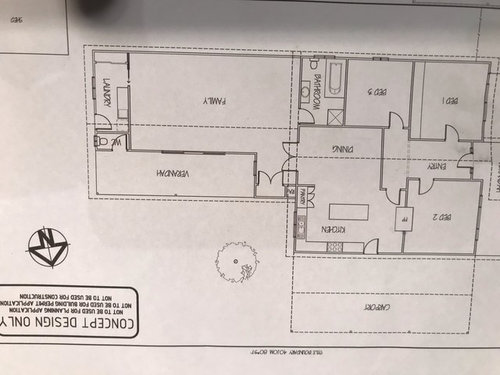
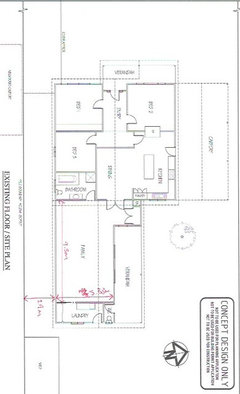
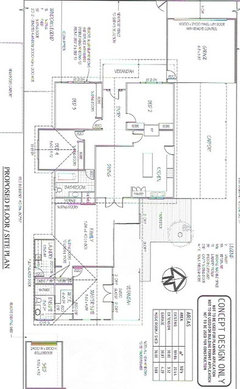
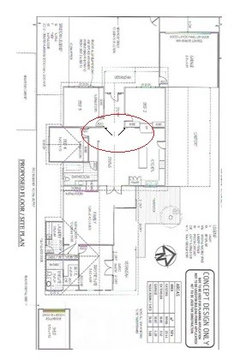
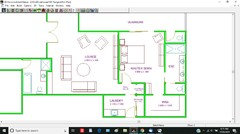



oklouise