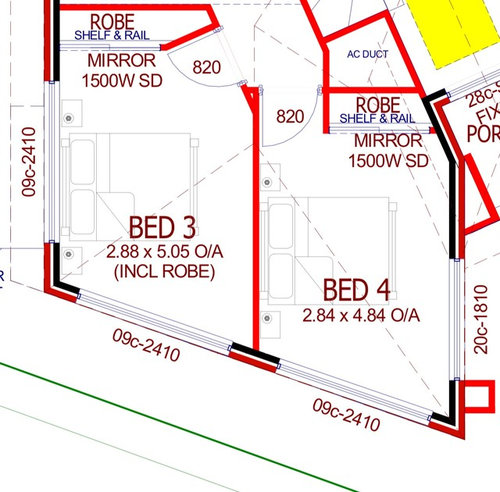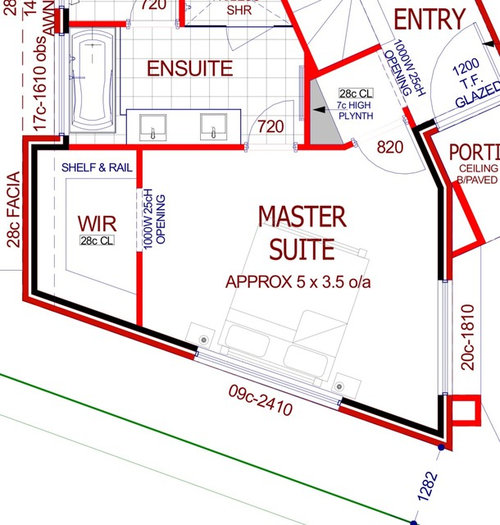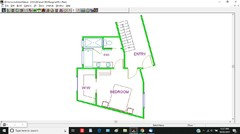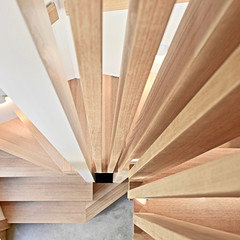Slanted bedrooms
RemaiConsult
4 years ago
Yes
No
Your suggestion
Featured Answer
Sort by:Oldest
Comments (11)
MB Design & Drafting
4 years agocmnaustralia
4 years agoKate
4 years agosiriuskey
4 years agolast modified: 4 years agooklouise
4 years agolast modified: 4 years agoAlisa D
4 years agoPaul Di Stefano Design
4 years agoAlisa D
4 years agomacyjean
4 years agoKitchen and Home Sketch Designs
4 years ago








dreamer