Rejig floorplan for family peace! Limited budget
Hi everyone,
We built this house (on the cheap) 20 yrs ago prior to kids and now I am wishing we had allocated spaces differently.
My husband I live here with a 15 yr old son (currently living in Bed 3)
and 10 and 13 yr old daughters (currently living in Bed 2)
I was philosophically in favour of siblings sharing bedrooms but my daughters are testing me and each other. I am wondering about moving some walls to create a better plan for our family. I have no idea whether my ideas are expensive or feasible or just silly.
My thoughts are:
1. Move the wall between Study and Bed 3 to even the spaces a little. Study would then become a bedroom
2. Swap cupboard and doorway in Study so that room doorways are next to each other, and doorway of newly created bedroom would not open directly into public space near atrium.
3. Get rid of hallway door currently near study. Although this has been useful for soundproofing TV sounds from living room there would be too many doors otherwise.
4. Move cupboard in Bedroom 2 to wall adjacent Bed 1 (for soundproofing!)
5. Build a long desk against half height wall in room labelled rumpus to act as study. Would need to keep access to heating vent clear as all our clothing dries there in Winter!
Here is our current floorplan and some photos...
*The stairs go down to a large rumpus room (8x4) with access to the garden so the room labelled as rumpus is a bit of a nothing room.
*Our bedroom is huge but can't really use any of that space for anything else due to stair position.
*Our current study contains all household paperwok and computer and was intended for kids to use laptops there but they tend to be in dining room to do homework. (No phones or computers allowed in bedrooms)
What are your thoughts?
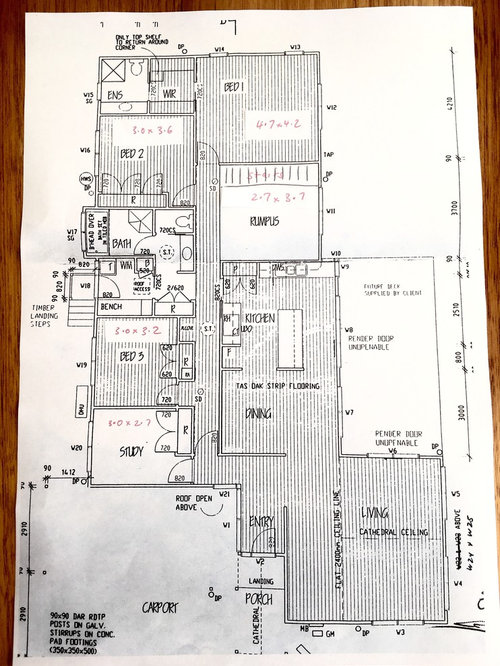
This view shows doorways of Bedroom 1 and 2 adjacent to stairs

Room labelled rumpus room currently (from other direction)

View from entry/living towards current study

Comments (56)
geluka
Original Author4 years agoJust got home from school pickup so it’s hard to get some pics without kids/mess in them but here’s a coup of the hallway from either end
siriuskey
4 years agoI was reading the plan as the rumpus being downstairs. I would claim the study as a bedroom make the rumpus the study and open up the wall above the sink between the kitchen and rumpus so that you can keep an eye on computer use, it would also make better over all use of the rumpus.
geluka
Original Author4 years agolast modified: 4 years agoThanks - that’s what I was thinking. Using the upstairs nothing room (labelled rumpus on floor plan) as a study. A long bench where the couch is would fit three kids studying hopefully. It’s open to hallway so I would not knock open wall between kitchen - we already have a terrible acoustics issue.

geluka
Original Author4 years agoI guess my concern is the disparity between the bedroom sizes - not sure if everyone can see the dimensions on floor plan...
me me
4 years agoEven if there is a size disparity, I think the girls will be so happy to have their own spaces that they won't mind.
me me
4 years agoInstead of moving the wall between the two rooms is it possible to build the wardrobe for the smaller room in the the bigger room, then cut openings in the wall for the access. This way you are not moving the whole wall.
geluka
Original Author4 years agoThanks me me,
I'm not sure I can quite envisage what you are suggesting?
Do you mean to move both cupboards to same wall (back to back and side to side?)me me
4 years agoI don't know how to upload a sketch so will try to describe. In the larger room, build a wall 600mm from adjoining wall starting at external wall and going across and back to the wall leaving space for the door into the room, then in the smaller room cut out openings, so that the space then becomes the wardrobe. Basically you are stealing wardrobe space from larger room for smaller room. This is like moving the wall, except you wouldn't be fully removing the wall from the smaller room, so cornices etc in small room remain the same, and floorcoverings etc as they are in wardrobe.
geluka thanked me medreamer
4 years agoI would simply move one of the girls into the study. As previously said. They currently share a space of 10.8sqm so 5.4sqm each.
So, they will both have, almost double the space, if one is moved to study. No need to move doors, or walls.
Move all your study, paperwork computers into the rumpus room.
If you want a closed room for the study. Install opaque glass walls. This would still let all the light into the hall, and maybe your washing might dry more quickly.
dreamer
4 years agoFurther to above. Install a new door between window and wall, for sound proofing. Remove existing hall door. Your plan looks as though the window is longer that hall wall. This may be a issue, if that is the case.
 geluka thanked dreamer
geluka thanked dreamergeluka
Original Author4 years agoThanks dreamer,
We broached the subject at dinner and both girls almost collapsed with excitement. The 13 yr old will go into the study and she says she doesn't care how big the room is.
We will start by moving her in and swapping the study stuff into the nothing room and then see how things go. Her clothes will have to stay in her old room for now as the cupboard is full of shelves etcThe door won't work as the window is too wide. So not sure how we will go for loud movie watching....
geluka
Original Author4 years agoThanks Kate, the barn door thing might possible work....will have to look at how the railing/runners sit and will have to open the existing doorway up to ceiling height..? But that’s the cheapest option yet
You can see that it might line up with architrave of window on right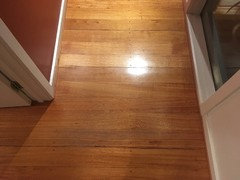

oklouise
4 years agodimensions aren't accurate but my suggestion would be to rearrange the door into the study, add extra light to the hallway by changing the hall door to glass and adding extra Solar Skylights and, unless the wardrobes in beds 2 and 3 need urgent replacing, leave them as is and only add a new wardrobe to the new bed 4, reduce noise by adding soundproofing (research "retrofit soundproofing" for a variety of options) and improve the quality of family life by considering a new kitchen and bigger dining area ...ignore the discrepancy in bedroom sizes and allow the kids new colour schemes and soft furnishing, make the biggest room for the oldest, smallest for the youngest and they can move up as the eldest leaves home
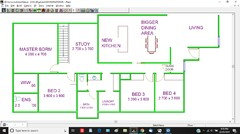
geluka
Original Author4 years agoThanks oklouise,
The dining room is 4.2x3 so not THAT small. (Kitchen 4.2x4)
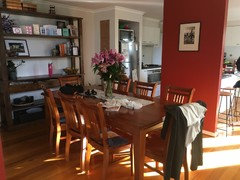
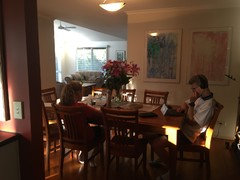
dreamer
4 years agoHi Geluka, the girls will love their own space. You might find they might miss each other?? All the best with the move..how exciting for the family.
geluka thanked dreamergeluka
Original Author4 years agolast modified: 4 years agoThanks everyone,
The kids are pretty content generally so are very grateful that we have even considered moving the house walls for them. They were worried about the $I think we will end up moving the door and the cupboard as per Oklouise's plan. If only it were as simple as moving lines on a page! But until then the 13 yr old will claim this space. It ends up that the youngest gets the biggest bedroom as its furthest from living room noise when she goes to bed before everyone else.
siriuskey
4 years agoOne other thought is to add a door to look like the window, this would save moving the bedroom door and wardrobe.
ie: add a glass door and remove the passage way door, add a skylight (Velux)

geluka
Original Author4 years agolast modified: 4 years agoOk, well my husband doesn’t like the glass door idea.
We will go ahead with moving 13 yr old into current study as is.
But in thinking about the spaces, we were wondering about moving 2 bedrooms to downstairs rumpus and creating a new living area where curent study and bed 3 is. We would also open up dining wall into that space so we could lengthen table for occasions etc. The new living space (6x3.6) would have a large 3 metre opening directly in line with dining room but have large sliders to be closed off when needed...
geluka
Original Author4 years agoI think if we kept study/bed 3 as bedrooms we would eventually swap cupboard and door in study and possible swap bed 3 door and alcove.
That would leave existing hall door for soundproofing.oklouise
4 years agoupstairs bedrooms would be better but what are all the walls and floors and stairs built out of and do you have floor plans for downstairs?
geluka
Original Author4 years agoI don’t know why pics aren’t posting? Am out at the moment will try again when I get home later.
Downstairs is basically a huge rectangle 8.5x4.4 with 2 windows along one wall and an external slider to garden.
All interior walls are just plasterboard.siriuskey
4 years agolast modified: 4 years agoSorry my computer is very slow this morning and I missed the part about moving two bedrooms downstairs, I have to say I agree with OK with keeping the bedrooms upstairs.
You have already mentioned a soundproofing problem and you are now suggesting taking out more walls?
How limited is your limited budget, I feel it would be better keeping the downstairs MFR and spend money on another toilet and possible shower in that space.
geluka
Original Author4 years agoIt seems strange to take out walls and worry about sound but that is mostly in regard to keeping things quiet for sleeping kids...if the bedrooms were further away from living and also
I was hoping that having solid sliders it would remedy that issue.geluka
Original Author4 years agoAs far as budget goes there’s not one! I don’t want to spend money where I don’t have to, but I have been in the past a master of false economy so would prefer to think longer term before making any changes. It doesn’t seem that kids move out so quickly nowadays so while I was thinking initially of kids bedrooms now I am thinking about the three of them when they are 25,23 and 20 and still at home...
In any case no wall/cupboard changes will be happening for a while.
me me
4 years agoI think it's a good idea to just see how it goes with one girl in the study. BTW I really like your house.
oklouise
4 years agoanother few ideas to consider with the three bedrooms very close in total sizes despite different shapes...traffic out of the kitchen, more separation between bedrooms and living and a new location for filing to free the old rumpus for kids study
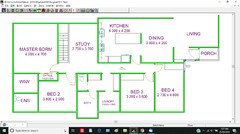
geluka
Original Author4 years agoThanks me me, it’s a lovely house to live in in terms of light and garden views. The move is happening today!
geluka
Original Author4 years agoThanks OK,
My husband cannot believe that strangers would take the time out to help!
I have been walking around the house with the measuring tape and canvassing friends/family for ideas and everyone has a different idea. Will be percolating for a while I thinkgeluka
Original Author4 years agoSiriuskey,
Some of my friends have also said put a bathroom downstairs...if we end up moving bedrooms down there we have the option of using under stair space for toilet/shower but that’s long long long term if we go that wayoklouise
4 years agolast modified: 4 years agoi think we've all been there and pondered about something like this and are all keen to share... and. in my experience, most kids from toddlers to teenagers and beyond are usually quite content if mum and dad are OK good luck with the move
geluka
Original Author4 years agoThat’s correct and puts things in perspective in terms of material things. If there’s love is the house it doesn’t matter where or how big the bedrooms are
siriuskey
4 years agoJust thought I would add a couple of rough ideas without drawing the floor plans, happy to do if any of this is interesting to you
1) Close in the upstairs rumpus from the passage way with full height sliding pocket doors,, and turn the top of the staircase into this space as this would cure a lot of traveling noise problems, also stairs would be safer into the now study.
Add two skylights into existing passageway, extend dining across the passageway
Make the current study the 15yr olds bedroom, he's soon to be 18yrs and will appreciate being near the front door away from the girls etc.

2) is slightly different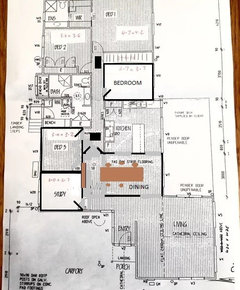
Your lovely sideboard will fit into both dining spaces cheerssiriuskey
4 years agolast modified: 4 years agoThe sliding door that I'am suggesting is like the following which would be built into the new wall, I have drawn it opening the wrong way, I would like it to go right to left back across behind the stairs. This would give you the choice to leave the room/door open or closed
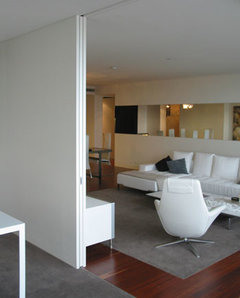
Jan Dobson
4 years agoGeluka, I noticed you’ve mentioned noise/acoustics a couple of times in your thread. This is not my area of expertise but a few years back had to investigate the issue for a (non residential) project and was amazed at all the different, after market options available. Look online under noise reduction. I found both automotive or commercial very helpful and, if possible, to speak to someone in your area.
geluka
Original Author4 years agoYes Siriuskey those were the doors I was thinking of if we open the upstairs area.
geluka
Original Author4 years agoYes Jan I’ve discovered there’s a lot more on the market than 20 hrs ago. Have been reading about retrofitted cavity wall insulation which is interesting
geluka
Original Author4 years agolast modified: 4 years agoHere’s an update for those who helped.....
Study area done by us with a mix of ikea, timber shelving made by myself and my husband and eBay furniture. Can’t get the kids out of it (but can’t guarantee they are studying though!) This was the area labelled rumpus on original floorplan which had a piano in before - open to hallway.
geluka
Original Author4 years agolast modified: 4 years agoWe ended up putting two bedrooms downstairs after auditing our use of the existing downstairs room. Just finished painting and we reused existing carpet. Kids moving in this week and very excited.
Upstairs rejig starting next week.3DA Design Drafting and 3D Visuals
4 years agoBTW, removing that feature wall will double the space instantly !
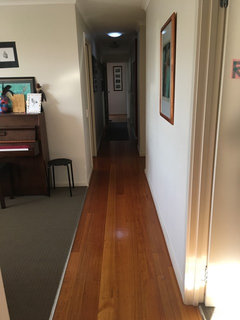
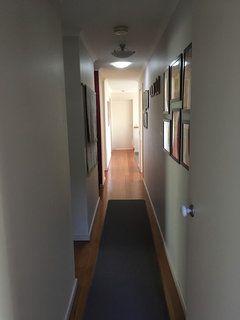
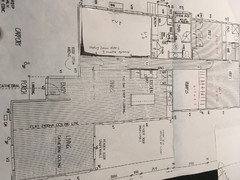




Kate