Bathroom layout 3m ceilings - 2 options - resolve finishes
Hi I'm toying with two options for my small bathroom - 1927 cottage with 3m ceilings, 2.8m long x 1.8m wide. Shower over bath.
- Option 1: Contemporary - Pros: more storage, streamlined. Option 1 has the potential to be more dramatic with more 'blocks' of areas, however Im stuck trying to resolve this into an integrated scheme. I've no idea how to colour-block this and work with the dark and light areas in a traditional house, and how to create clean lines in the shower tiling with such high ceilings. Also although in the sketch below the shower tiling is 'light' it could just as easily be dark to match the wall paint. Also, the idea is that the vanity countertop will be the same width as the fixed shower panel, and I will re-use kitchen cupboard doors (painted) for the vanity. I'm not sure how this 'sleek' design will work with anything except glossy purpose-built cabinetry
- Option 2: traditional - Pros: easier. Delineation of areas is straightforward. Tiling is easy to resolve with a contemporary take on traditional finishes and furnishings. Cons: less storage, a less functional space



I'll appreciate your thoughts and perspectives, thank you
Comments (53)
Souzette Lovell
Original Author4 years agolast modified: 4 years ago
forgot to add floorplan in original info - the door opens to obscure the toilet in its current position...siriuskey
4 years agolast modified: 4 years agoI don't ever think having a door open back against a toilet is a good idea. I would re swing the door opening back against the wall and swap the WC and Vanity, so much better leg room for using the WC, Thanks for the floor plan i was just checking back to your kitchen dilemma to see the house floor plan.
Souzette Lovell
Original Author4 years agohi Siriuskey, now that you mention it, sure maybe I can switch the toilet location. I guess that way I can have the wall to mount the lighting on for the vanity basin. But Im still trying to work out how to make Option 1 work.... if its possible to pull it off on a budget and how to 'zone' the finishes..... TIA for any ideas..
bigreader
4 years agoI have a very similar bathroom. I’d also swap the toilet and vanity but my reason is space. Currently you have bath, space, vanity, space, toilet, space, wall. So you need to allow for three gaps between fixtures. If you go bath, space, toilet, space, vanity, wall. So only two gaps so you can have more vanity.
I also hate my in wall cistern. Have done since I installed it. I’d have a close coupled loo instead.
siriuskey
4 years agoWhere are the fixtures currently positioned in the bathroom, I notice from your house plan that bathroom door already swings back to the wall so that's good start, is there a loo in that space?
Souzette Lovell
Original Author4 years agohi Bidgreader, Im wondering why you're against your in-wall cistern??? My take on the in-wall cistern is an increase of storage and streamline of clutter.......
Souzette Lovell
Original Author4 years agoHi Siriuskey, see attached quick sketch. The original bathtub was removed before I bought this place, but it is highlighted in the grey line. Can you believe, the previous owner has filled in the existing window so there is no window currently, and no bathtub. Also the current plumbing is illegal with no official shower waste. Anyhow, the bathroom atm is mostly demolished, only the toilet working right now.
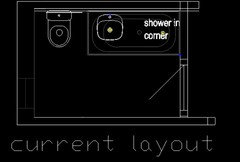
Souzette Lovell
Original Author4 years agook this shows what Im currently working with - I've already removed the mini-orb corrugated cladding that was lining the bathroom walls. Plus side is that the walls are in ORIGINAL 1927 condition - with the original plaster detailing and NO waterproofing membrane anywhere. Floor is unwaterproofed concrete slab.....
Souzette Lovell
Original Author4 years agolast modified: 4 years agothis is the original window opening viewed from the outside, filled in by previous owner (another crime against old buildings)
Souzette Lovell
Original Author4 years ago
exterior view of existing bathroom window that has been filled in by previous owner
Souzette Lovell
Original Author4 years ago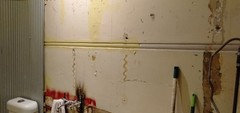
another view of existing bathroom (partially demolished)
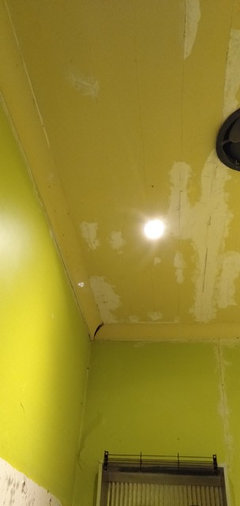
high ceilings with original timber battoning, however I'd like to replace downlights with pendant option to make it easier to replace lightbulbs (plus it makes for better lighting...)

you can see there'snot much to play with here re original brick walls - there has never been any tiling on these walls - just a thin layer of original plaster
siriuskey
4 years agoI've had a play with your bathroom, not very professional but getting there, maybe you could have some exposed sealed brick

legendaryflame
4 years agoI feel traditional would look lovely and suit the high ceiling but it does depend on your overall style. You could hang a beautiful chandelier or three dramatic pendants. I like the idea of rehanging the door and swapping vanity / loo.
Souzette Lovell
Original Author4 years agohi thanks for comments, but we seem to be missing the point of my initial question - blocking for the wall, tiling, and painting for Option 1 (with loo and basin swapped)....
siriuskey
4 years agoIt would help to know if you prefer traditional or modern and as someone has already asked how are you styling the rest of the house. You might be better to consider an opening skylight seeing that if the bathroom window is reinstated it will be an internal window
Souzette Lovell
Original Author4 years agolast modified: 4 years agohi thanks but Im not inserting any skylights into this old roof. The window will be opening into a very light sunroom with large bifold doors facing west, and it's obscure glass. Im choosing an eclectic style - contemporary traditional if this makes sense. The house is a very plain California Bungalow - lovely by today's standards, but for the era it was built, no ornamentation to speak of. This leads itself to plain 'classic' contemporary style, but my preference is always eclectic and not to follow current trends. I believe it's possible to meld classic/traditional with contemporary anyhow. Use of materials textures and patterns. Also I like to have the kitchen and bathroom both highly functional and atmospheric, well that's the goal anyhow. I realise though that wall-mounted will always look contemporary, and floor mounted more traditional.
siriuskey
4 years agoThe walls look to be in bad condition and my need cladding/stripping, or just paint on most walls as tiling could be aproblem.
Any tiling could be lined up with the top of the shower screen and wall cabinet, the end wall behind the bath and at both ends could go to the ceiling. this first photo is your layout.
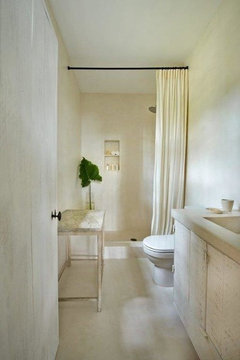

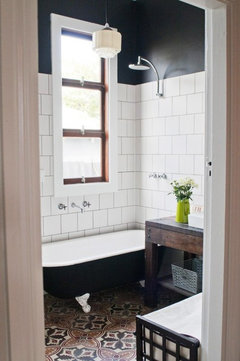
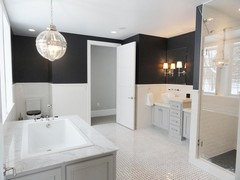

bigreader
4 years agoTo answer the question I really really really really dislike my in wall cistern because I went for a expensive option and have had nothing but troubles with seals leaking continuously. A very easy fix if everything wasn’t behind tiles with a tiny access panel. At the same time I installed a “normal” lower spec toilet from the same brand and it has been problem free. Will swap out concealed cistern with close coupled one day.
bigreader
4 years agoConsider a niche in the shower for products. And make sure you place the tap where you can turn the shower on without getting wet. I like the second decor option. The first looks too mid rate hotel.
dafmaria
4 years agoO some great ideas for my same as bungalow bathroom.
I like the idea to swap toilet and vanity, it makes more sense.
I also can’t see how shower / bath screen will swing on a hinge in the first idea.
Swing in door? Turn shower on, hop in then close?bigreader
4 years agoIf the tap is placed in reach, a hinged door won’t be needed. Yay money saved. I have a fixed panel and it works fine.
legendaryflame
4 years agoOk, these are just some brainstorming images. If it was my bathroom, and we all are different so my approach may not work for you. I would use them as inspiration to develop a scheme for your bathroom. I love eclectic blended schemes and you could have a stunning bathroom. I personally am not knowledgeable on colour blocking. But you have a great opportunity with that window. I would make a stunning feature of it, then build the rest of the bathroom around that. I think that could result in an incredible, individualistic bathroom.
 Glass Block Bathroom Windows · More Info
Glass Block Bathroom Windows · More Info Colored glass block shower in Collins Georgia · More Info
Colored glass block shower in Collins Georgia · More Info Loomis Industrial Eclectic · More Info
Loomis Industrial Eclectic · More Info Bathrooms · More Info
Bathrooms · More Info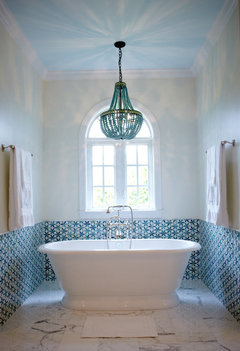 Residential Remodel · More Info
Residential Remodel · More Info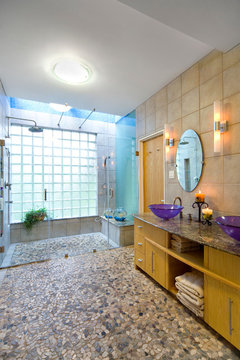 Olp House · More Info
Olp House · More Infolegendaryflame
4 years agosiriuskey
4 years agolast modified: 4 years agoThe bathroom will be quite dark so I would keep the colour blocking as simple as possible and not use a glass screen, a nib tiled wall will still allow the window to be seen, or a lovely tall shower curtain.
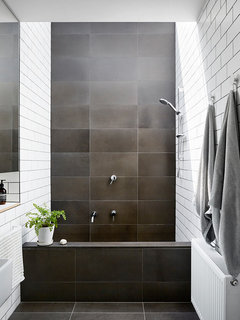

Kate
4 years agoSiriuskey, I am having my door swing to toilet. I have laundry along opp wall behind glass sliding doors and figure I will always close door when using toilet but not when using laundry. And I don’t want door hitting glass doors. The door also provides some privacy if not locked and someone starts to enter as it will shield view to the recessed shower. R these good reasons? :)
siriuskey
4 years agolast modified: 4 years agoHi Kate it all depends on the available space. I have friends that have just finished a new build and went with he toilet behind the door in their ensuite which is small not a good space but at least it is side on to the door. If you have planned your toilet in that position I wouldn't re swing the door but try and move the toilet. If ever you need to swing a door back to cabinets or such there are fittings/stoppers available that can fit onto the lower part of the door or wall, not keen on floor mounted stoppers as they are trippers
MB Design & Drafting
4 years agoOption 1 - Use some classic tiles instead of something which is a bit of a fad.
I would avoid shower over bath. We have one and everyone uses our standard shower in our ensuite! The bath is used but the shower never turned on! If you have no other bathroom then you're locked in to have it this way.
Souzette Lovell
Original Author4 years agolast modified: 4 years agoHi MB thanks for the input - Im afraid this is the only bathroom so SoB it is.. I've found an enamel steel bath with a relatively flat area to stand on. Yes I'll def. be avoiding fad tiles. I think the 1920s style leads for a lot of contemporary interpretation, and I'd even like to play with contemporary tesselation in a very simple pattern, however it's difficult to find a supply of basic 50mm and 100mm tiles in different colours....
Souzette Lovell
Original Author4 years agolast modified: 4 years agoHi Legendaryflame, thanks for your suggestions, it's so nice to see some images up there with some personality and colour! The challenge will be to reel it all in, into a cohesive space. The new window is lovely - original 1920s vintage from salvage - and will make a huge difference to the space. I'm still trying to work out how to successfully 'block' the finishes (ie tiles, wall paint, benchtop etc) so they are cohesive - and I like your idea of wallpaper too although it may be difficult to execute here
legendaryflame
4 years agoYour window sounds magnifcient Souzette! Please show us photos are you progress!
siriuskey
4 years agoIt does sound lovely, I thought you mentioned using frosted glass, everything else will work around the window
Souzette Lovell
Original Author4 years agothanks dreamer, that's the kind of layout advice I've been looking for. It looks like maintaining the shower tile height might be the way to go. I've found a tile family I like, Southern cross ceramics, Melbourne, have a good range of encaustic-inspired tiles. I feel that soft matt look with confident yet subtle geometric patterns may hit the right note. For the floors it may be tessellation as originally planned....

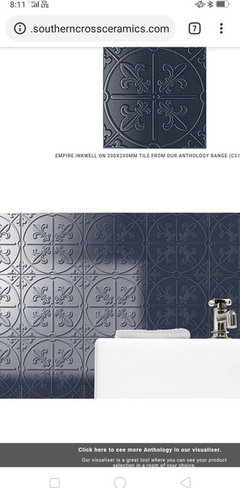

Souzette Lovell
Original Author4 years agolast modified: 4 years ago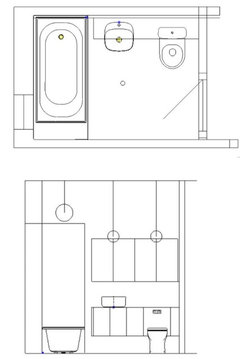
Hi after some consideration I'd like to clarify my position on siriuskey's notion of swapping the toilet with the basin. I am going to leave the toilet where it is in both my Option 1 and Option 2. I see no reason to swap the toilet to a central position. There is no inconvenience in my original plan with having the toilet against the wall if I leave the door hanging the way it is. There will be full leg room for the toilet when the door is closed. Furthermore, the vanity basin will have a prime and spacious position in the centre of the room which feels much more comfortable than jamming it in the corner. Also, leaving the door hinged where it is, will mean more wall space on the other wall, where I will be putting a heated towel rail.
thanks for all the input and ideas everyone, I will keep you posted :-)
Souzette Lovell
Original Author4 years agoHi dreamer, thanks for the suggestion. Im wondering though, how do I treat the junction between the vanity and the fixed panel of the shower screen? The diagram I uploaded above leaves out the shower head, so there will in fact be a shower-over-bath in the above scenario, with a fixed panel adjacent the bath. If I have the vanity hard up against the bath, I'll need to tile the side of the vanity, no?
dreamer
4 years agoHi souzette, refer the pictures I loaded. The one with the aqua tiles shows a nib wall that the vanity would join.
dreamer
4 years agoI did this in our current house when we built it. Our previous home had 'the gap' and it drove me crazy trying to keep free of dust.

Audrey1967!
4 years agoSouzette, have you completed your bathroom reno? I would love to see pictures of it.
siriuskey
4 years agoI second that, and I still stand by having the toilet next to the shower, prefer to stand at the vanity when you enter than stand between the toilet and the shower. It also won't have the problem with fitting a vanity to a shower wall in a tight space, A toilet is approx 900? deep and a vanity 500?, interesting
Susan Ballard
4 years agoNeed layout Where is the door and on what wall Do you have to have toilet in bathroom
siriuskey
4 years agoHi Souzette, Once again I am experiencing problems with Houzz over the past couple of days and I'am not the only one. The "Like" is not working. Apart from everything else II have been thinking of you during this horrible fire period knowing that you are in the Albury region, stay safe

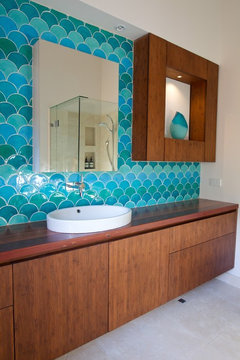
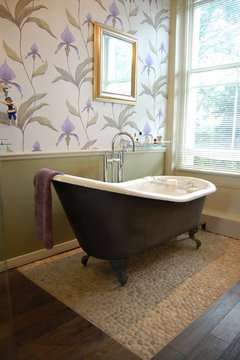
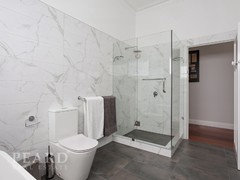
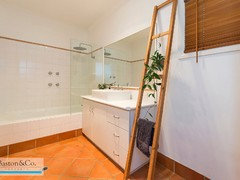




dreamer