kitchen layout ideas
Kre1989
4 years ago
Featured Answer
Comments (14)
purplekristi
4 years agoKre1989
4 years agoRelated Discussions
I need some ideas for my lounge layout
Comments (4)Well the piece above the fireplace really overwhelms the space, and most specifically the fireplace. Is there another wall space anywhere that can showcase it? trying to use this piece in such a small area makes everything else lose its appeal, it has to fight to be seen. For sure move the sofa where it faces the fireplace, or set at an angle facing where you hv the TV set to be mounted. If you can, leave the chair in the same area, use the table the TV is sitting on as a coffee table for both. The way that makes the space work is the way you need it....See MoreAwkward bathroom - needs a complete makeover and new layout. Ideas?
Comments (6)Third vote for getting a professional involved, but i'll still offer my layman's suggestion given that you're just soliciting general ideas at this point. If it was my space, I'd switch the bathroom and the laundry room around, keeping just one of the walls currently enclosing the toilet. Its hard to estimate precise measurements from the drawing, so it may not be feasible, but here's what i mean...See MoreKitchen layout — help please!!
Comments (1)With the pantry being located where it is, it provides a opportunity to make it inbuilt and continue your bench top along. This would then provide more bench space and would make sure you are using that wall to its full potential. However for space and flow and to make your kitchen more ascetically pleasing, we would suggest keeping the island bench and making the appliances integrated. This provides opportunity to make that far wall a feature wall, which can be as simple as a blackboard or pictures, to making it a colour feature (depending on you cabinetry) or even to make it high class you could create a wood paneling feature. I hope this helps, either way you can add bonus features to your kitchen, you can create more storage and bench space with changing the pantry, or you could make a design feature out of that wall. It is up to you and where you design flair may take you. Good luck! :) If you would like to see these designs with a quote please call us on 03 423 9067 and we can organise a free one for you. Below are some pictures - in built pantry vs. feature wall. (making where the appliances are a low bench top with below cabinets). (goes beautifully with a black and white colour palette)....See MoreSingle Wall Kitchen Layout and Colour Schemes
Comments (2)For a pass through window to be very useful, it needs a surface to place items that are being passed through, that can be easily reached from both sides, or you would need to coordinate people inside and out to pass things, which isn't feasible. I would consider whether it will be used as a pass through, given the door is immediately beside it. A small breakfast bar that uses the window for a view can also be useful for a pass-through set-down surface. Make sure the window is large enough to give a line of sight from person to person so that it is easy to communicate between the spaces - along the lines of 'Could you grab another beer?' or, 'I forgot the sauce.' I would also make the pass-through window a little wider if you do have a seating area, so it looks big enough to be welcoming, or it will be less likely to be used. At 2.500 deep, the deck is not large enough for a comfortable outdoor dining area of more than a couple of people. You need 600mm for comfortable seating on each side of a table, plus the table width which will be 900-1200, and with this layout, you also need another 900 mm to allow access past this, to the pass through, the seating and to the steps down, and with the deck being above ground level, space for access beyond the seating on both sides of the table is a good idea. If there is a barrier, you can get away without it because chairs won't fall off the edge, but it does make things tight. That adds up to at least 3000-3500 and preferably more. You can make things work with a tighter space, with a compromise to fixed seating along the edge, and a narrow table....See MoreC P
4 years agoC P
4 years agoC P
4 years agopurplekristi
4 years agoKK1000
4 years agoKK1000
4 years agoKre1989
4 years agoKK1000
4 years agoKre1989
4 years agoKre1989
4 years agoKK1000
4 years ago
Sponsored

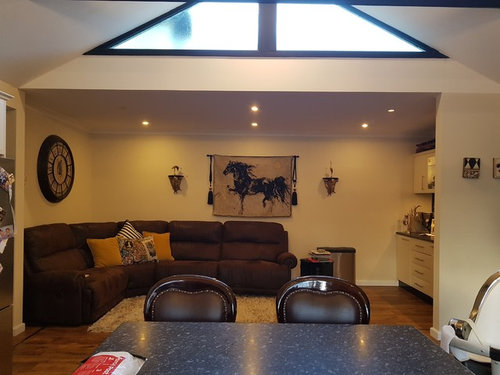

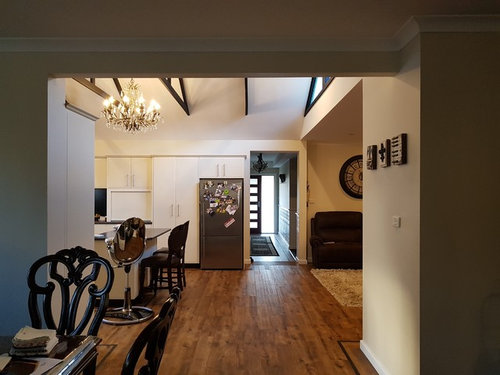
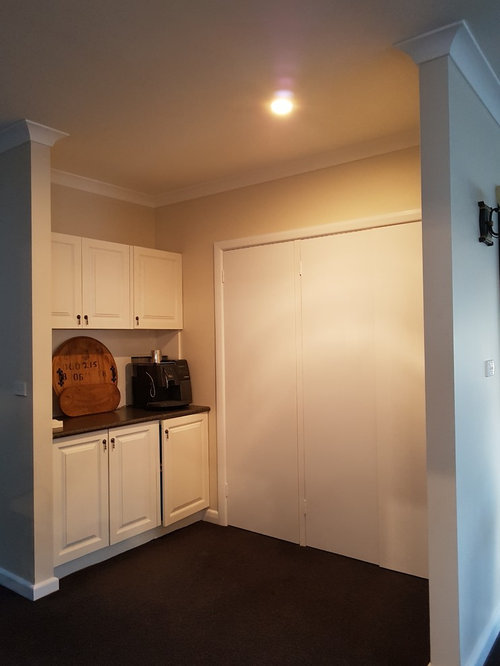
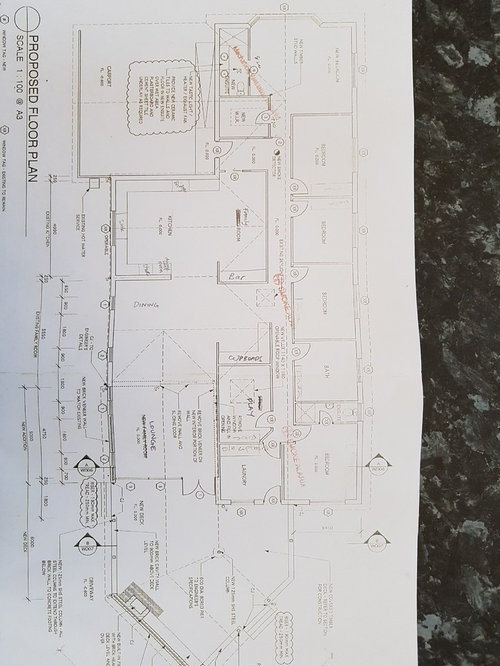
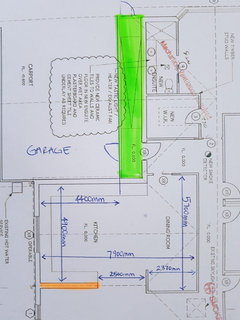

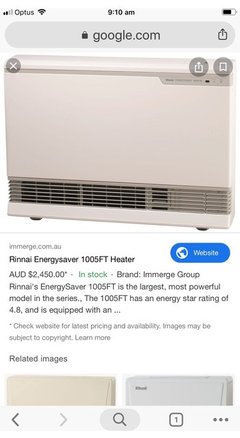




oklouise