Semi Recessed Basins - what gap behind basin to wall? Tight or a Gap
hi
I am installing a vanity unit in a newly created space with a toilet at one end.
Its 900 wide by 510mm deep.Depth being from the whiteset plaster to edge of door jamb
Max expected stone bench depth after
13mm Glass Splash back tiles and glue
77mm 67mm architrave + 10mm architrave setback
=420mm possible maximum stone bench depth
(its not built so we could make it narrower, however we are trying to maximise the bench depth as we intend to also have shaving cabinets overhead and want storage underneath)
Cosmetically though where do people generally like to see the back of the basin end up?
Option 1
Tight to the wall or the tiles

This normally means one has to cut down the bench to 300 something.
Option 2
a Gap
but what size?
below the image in the foreground's Gap to back of wall from basin is 85mm, the next basin (rectangular basin in the middle of the 3) is 50mm
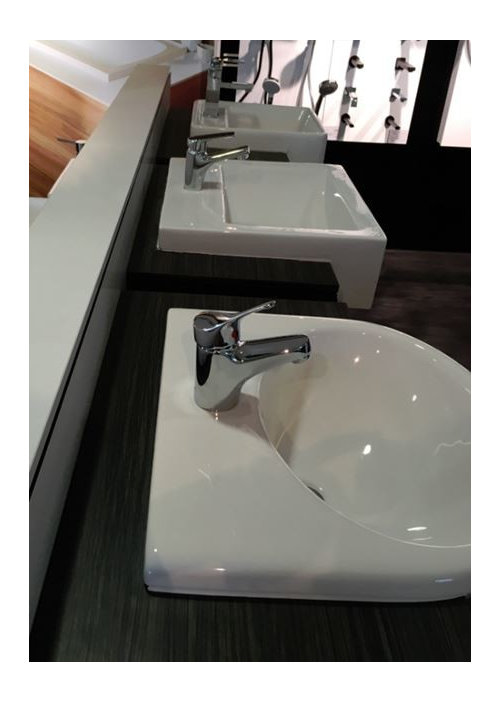
the next two images i found on the net and am not sure the size other than to illustrate a gap


two images i found in another Houzz thread
the user says this bench is 440mm deep
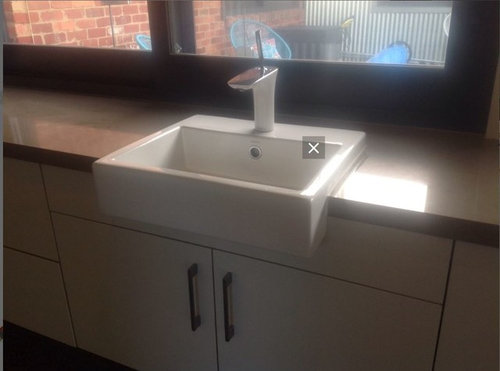
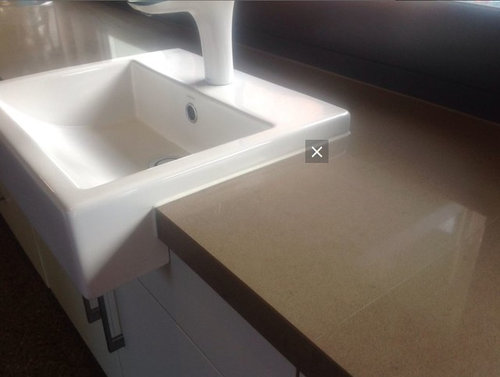
the below one seems like only a small 30mm gap,
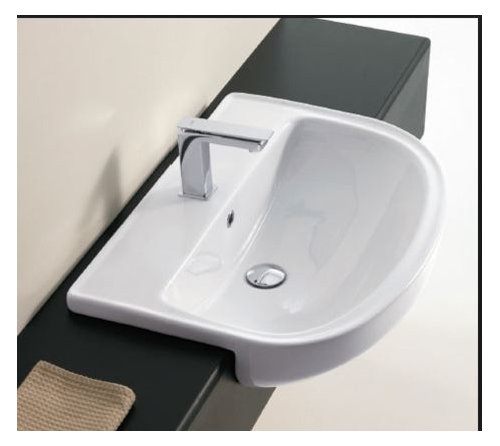
i think 30mm is about the smallest you want to go otherwise it looks like you made an error and didnt quite get it flush. Plus its harder to clean.
If I stick to the 420mm deep bench i calculate with the Liano Nexus from Caroma
I current end up with a 125mm gap
If i go with the Raymor Aquamarine SC
http://www.raymor.com.au/pdf/Aquamarine%20Semi-recessed%20Basin%20(23.06.2019%209-34-29).pdf
I calculate i end up with a 80mm gap (being 420mm bench depth minus the non protruded part of the basin @ 340 = 80)
What do people think?
Comments (18)
ton12h
4 years agoIf you have a gap I would make sure there is plenty of room to get your hand behind the taps for cleaning purposes
andrewjason1
Original Author4 years agolast modified: 4 years agoHi thanks for the responses,
Ton12H 80 or 50mm should be enough for cleaning purposes
siriuskey - The miya 550 might be suitable
https://docs.wixstatic.com/ugd/d3eff6_87984c10ec484eac810d89d426d0e4fc.pdf
but with a non protruded length of 310, to make it flush with the wall would require i cut down the bench to basically 310 from 420 right? a loss of 110mm?
I also want to have a 150mm shaving cabinet over the top so cutting down bench space would make the cabinet loom over the basin - do you also have an opinion on how deep a bench should be to have a shaving cabinet before that cabinet starts blocking your access over the bench?
siriuskey
4 years agoUnless your walls are be brick the wall cabinet can easily be recessed into the wall cavity
siriuskey
4 years agoThis would be more like what you wanted
https://docs.wixstatic.com/ugd/d3eff6_a04e658a7e4642079c814428ec3f7254.pdf
andrewjason1
Original Author4 years agolast modified: 4 years agoHi my width is just under 900 and at this stage we are using a cabinet maker.
My walls are brick, double brick house. Do you have an opinion then on shaving cabinets when its a brick wall?
so at a 420mm deep bench
150mm shaving cabinet
270mm of open bench
acceptable or too imposing, if it sticks out too far it stops you being able to dip your head down into the basin and splash water on your face etc
Secondlythat link directly above of a vanity unit all done, what semi recessed basin is it? make/model, it achieves the flush affect at 350mm so a bit more than 320 for the Miya550
andrewjason1
Original Author4 years agolast modified: 4 years agoHere is another way to get rid of a gap behind the basin and account for the shaving cabinet.
Put a ledge in under the shaving cabinet that the basins (in this case inset) go flush up against
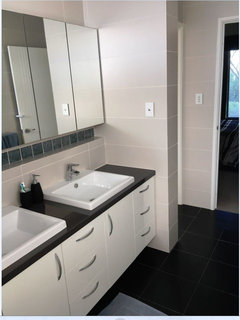
?siriuskey
4 years agolast modified: 4 years agoThat ledge looks like it's recessed back into the wall and I think it's important that you consider the height of the shaving cabinets above the basin to make sure you can splash your face. The link I posted was to basically show what sizes you could look at using, is the vanity going to be up against the wall as per the posted photo.
andrewjason1
Original Author4 years agoHi, its not my place but apparently its a single leaf brick internal wall and that ledge is another brick 'wall' put along the internal wall then tiled.
The height of my shaving cabinets in another room is 400mm above bench height.
Vanity is going to be up against the wall but probably no ledge like the above.Kate
4 years agoI have 67 mm behind my sink. The shaving cabinet over is not recessed. Works well. Sink is 410 total depth including handy ledge at back of sink.

andrewjason1
Original Author4 years agolast modified: 4 years agoHi
Basic floor plan and image of the area this is going in below

The specific nook created
Kate is that semi recessed the sink ? what is the total bench depth and also shaving cabinet depth, i am trying to see how much of your bench doesnt have the shaving cabinet hovering over it
Can i also ask for the distance between your bench to the bottom of the lowest protruding part of the shaving cabinets?andrewjason1
Original Author4 years agoHi Siriuskey, what height do you generally propose shaving cabinet to be above the bench?
siriuskey
4 years agoAre you having a sliding door into the new space, if so the bench depth could be up to the architrave and your sink placed on and forward on the benchtop by centering or off set to the wall. This would overcome the depth problem with the shaving cabinet. Do you need shaving cabinets in this space when a mirror would be enough, I will try and do a rough drawing today, any measurements.
On another point I would change the sliding door to a glass hinged if dimensions allow. this makes for a more usable laundry space, I would add a window next to the bench for ventilation and drying any possible clothing hanging above the bench
andrewjason1
Original Author4 years agoHi access to the toilet from the laundry is a Humes Cavity Sliding Unit, Flush Jam, so the opening is 720mm.
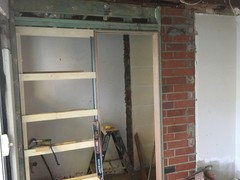
I do intend to have the bench depth come to the architrave , that is the writing in Orange in the photo further up, how i get to 420mm from 510mm total space.
Whilst no cabinetry is in, the sliding window and now bricked up window space is. So any wind assisted airing will have to occur with the sliding door open. I will have a security screen on it.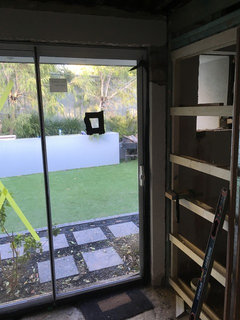

siriuskey
4 years agoYour renovations are well underway, so after seeing the small floor plan and that the vanity is on an internal wall and you apparently still want the Shaving Cabinet.
Having cavity brick walls I would get your brickie to remove a section of the brick wall so that the shaving cabinet can be recessed back into the cavity, this will overcome any concerns you have about bumping your head, this opening can then be patched along with other walls.
I would take all of your photos and measurements to someone like Reece to pick a hand basin to fit,, I would also keep in mind that if say the width of the vanity is around 900 the shaving cabinet would match that width and you would end up with say 2 x 450 mirrored doors, which puts the mirror join in the middle and in your face when using the vanity. cheers
andrewjason1
Original Author4 years agolast modified: 4 years agogday, well the shaving cabinet height in my other bathroom is bench to underside of shaving cabinet = 400mm
So thats one dimension.
Then with a 420mm deep bench (up to the architrave ), if I have 150mm shaving cabinet protrusion that leaves 420-150 = 270mm free airspace so to speak above the bench. Further if I use semi recessed that protrudes from the end of the 420 mm bench like this,
http://www.raymor.com.au/pdf/Aquamarine%20Semi-recessed%20Basin%20(23.06.2019%209-34-29).pdf
I will have even more clear airspace.




Kate