Where should we put the toilet in this small bathroom?
andrewjason1
4 years ago
last modified: 4 years ago
Featured Answer
Comments (65)
andrewjason1
4 years agolast modified: 4 years agoandrewjason1
4 years agoRelated Discussions
Master bed/bathroom designs
Comments (28)I agree with emily. if you want leave connections and/or a little extra room for what you don't want, but feel you may need for resale. I think the tub is a pretty important item. wet room not at all, and shower is give or take. i would prefer a big shower and a tub for soaking in, but I have always had the combo. I remember my mom built during big wet bar craze, she did not care for one. had space built, capped off connections and use as a closet. Now it is 35 years later, everyone wants to buy and tear down. Darned if you do, darned if you don't. i agree, I would also really like the separate toilet, we are not share everything people....See MoreWhat to do with the bathroom vanity hole?
Comments (4)Don't use the wall faucet variety, UNLESS you want to purchase a new top for the vanity. Or return the vanity. Pretty simple. The round hole was meant to have a faucet. Not a "cover" which may also allow water down under, which may also ruin the vanity as there will be no containing water lines beneath the little hole. Bad idea,...See Moresmall bathroom - adding a bath for the kids
Comments (6)I understand your need to bathe your little people but I would not change a thing in this bathroom. What I would do is find a bathing station that could be placed in the shower temporarily until your little folks are no longer little, By the way, bath tubs regardless of the lovely ads that show sumptuous bathing areas as components of enormous and well appointed master bedrooms, are passe. A great idea 150 years ago and for the most part the only reasonable and effective solution. Today, bathing in most homes happens very infrequently and adding a tub to your space would be the tail wagging the dog. Keep the nice space you have created and add a temporary bathing solution. Best of luck with your project! If you enjoy any of my commentary please click on my Pro-Page link on the left and then click "follow". Regards. M...See MoreNeed Help With Bathroom Layout
Comments (1)always prefer separate toilet with handbasin, the bathroom has plenty of space for generous fixtures up to the sizes shown but the bathroom should be planned to suit potential users and relative to the whole plan (where are the windows?) next door rooms, orientation, outlook etc...this is one suggestion that has the best view on entering the room with the shower (tallest) at the side, bath with potential view, vanity with option for two basins and matching mirror doored wall cabinet and the toilet handbasin next to the shower keeps the plumbing sounds away from adjoining rooms more details may inspire other suggestions...See Moreandrewjason1
4 years agolast modified: 4 years agoandrewjason1
4 years agoandrewjason1
4 years agoandrewjason1
4 years agoandrewjason1
4 years agolast modified: 4 years agoandrewjason1
4 years agoandrewjason1
4 years agolast modified: 4 years agoandrewjason1
4 years agoandrewjason1
4 years agoandrewjason1
4 years agoandrewjason1
4 years agolast modified: 4 years agoandrewjason1
4 years agosiriuskey
4 years agoandrewjason1
4 years agokiwimills
4 years agoandrewjason1
4 years agoGraphic Glass
4 years agoandrewjason1
4 years agoandrewjason1
4 years agoandrewjason1
4 years agoandrewjason1
4 years agosiriuskey
4 years agolast modified: 4 years agokiwimills
4 years agoandrewjason1
4 years agokiwimills
4 years agoandrewjason1
4 years agoandrewjason1
4 years agoKitchen and Home Sketch Designs
4 years ago
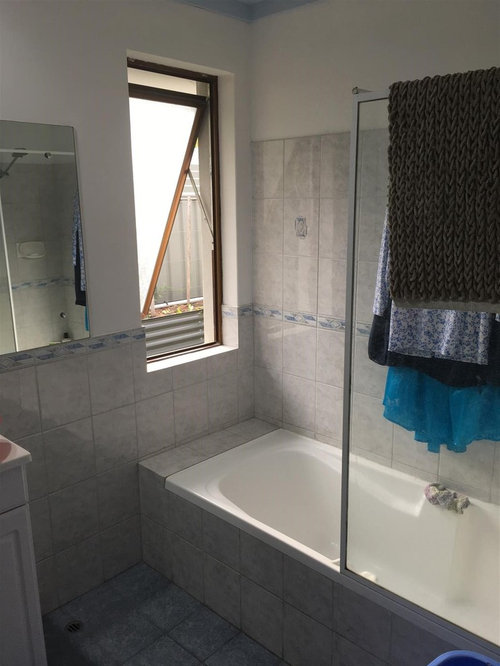
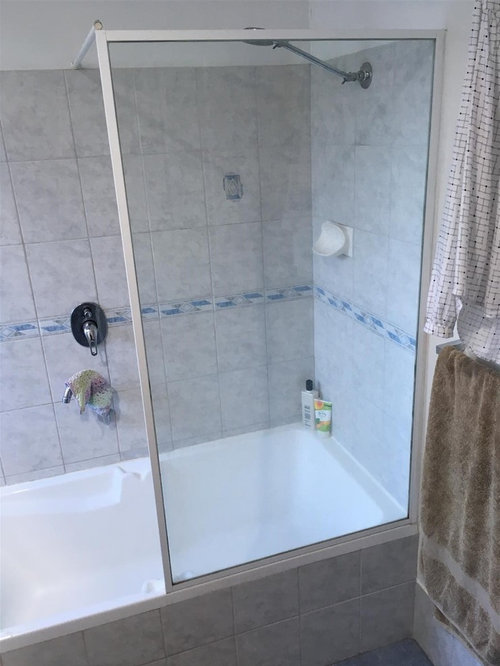
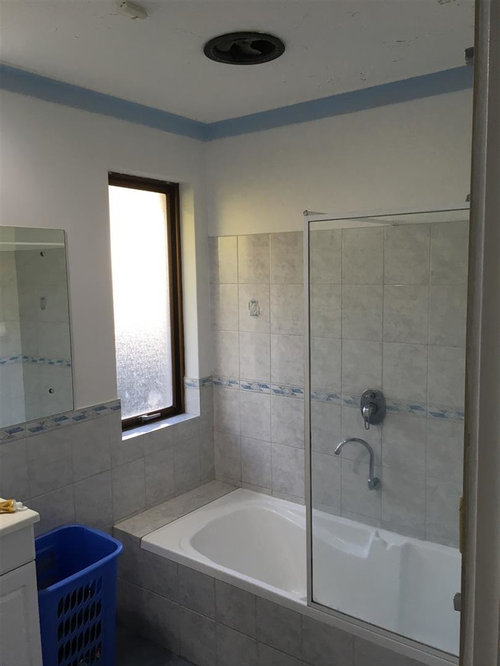

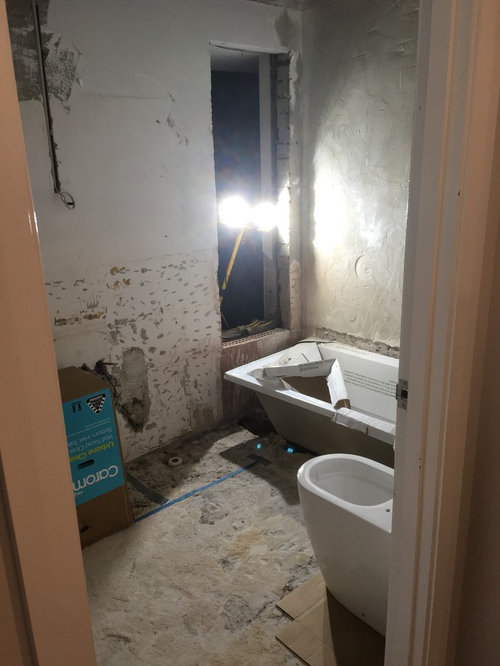


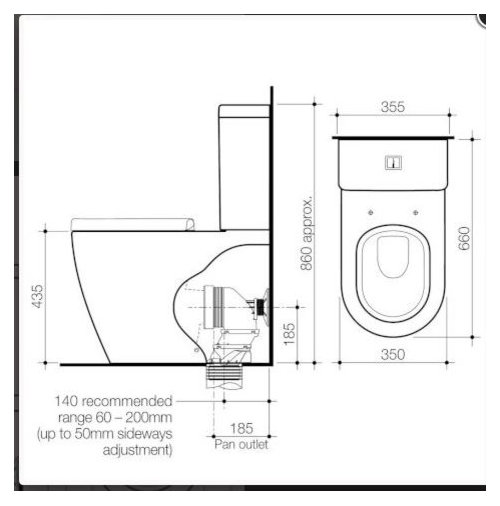
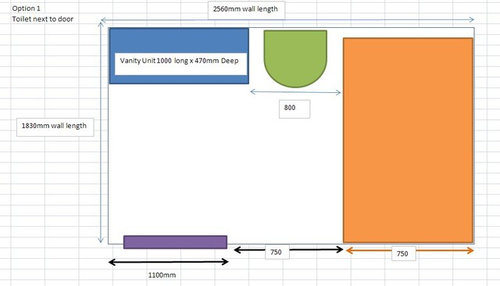

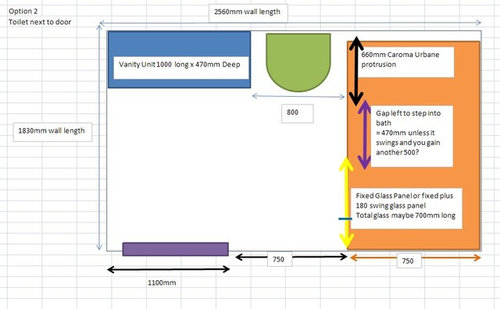
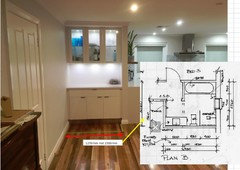
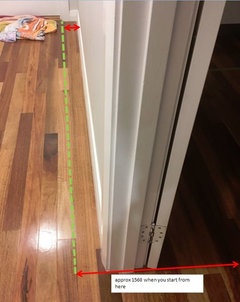


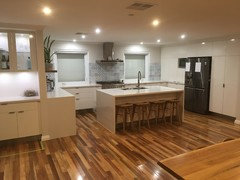




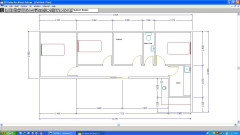
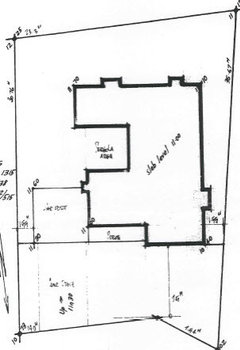

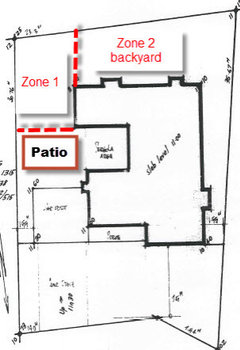

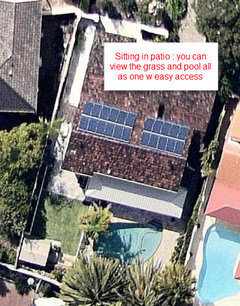
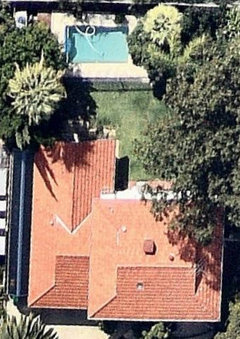


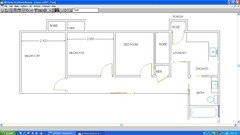
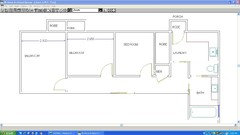

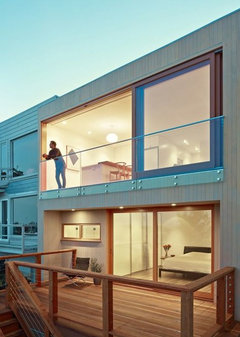
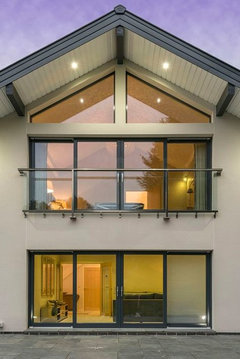


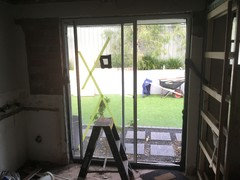
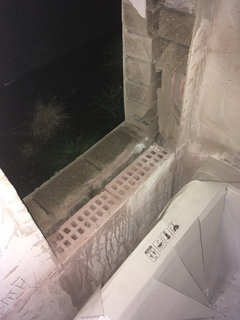

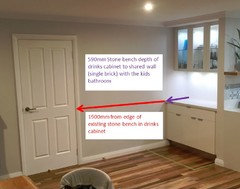
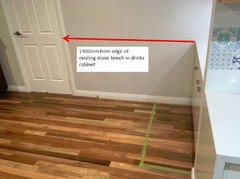




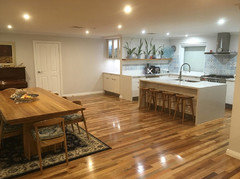
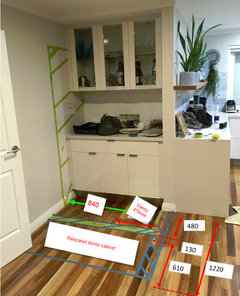
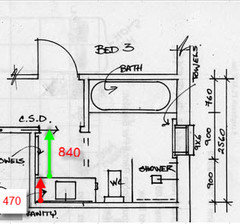


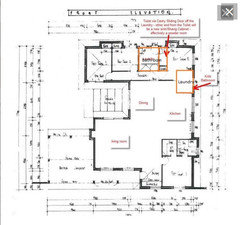


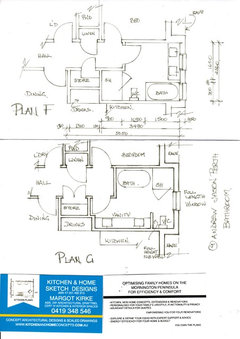


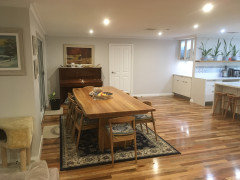


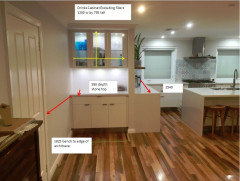








oklouise