1940's NZ kitchen - small, awkward-ish layout.
I'm not sure what to do to improve on this kitchen, short of ripping it all out to start from scratch. The stove is placed off center of where there is a hole to vent for moisture/cooking smells so we always end up cracking the window that's on left hand side. We are definitely painting the walls a light shade of robin's egg blue that will also go in the main part of the house and the hallway areas. Eventually I want to remove the wall between the kitchen and the lounge area to really open up the floor plan. But here are the main things I'd like opinions on: Counters - We don't have much of them to begin with and even less when we use appliances. The only way I think we can increase it would be to rip out the original Great Wall of Cabinets which would then require us to put in new lowers which would most likely not match the existing/remaining cabinetry. If we do keep it all, I'll likely paint the counters (although I'm not sure what color other than black or light grey). Cabintery - It's very plain and the doors definitely need fixing as most don't stay shut or are impossible to open and some are even completely crooked. I was thinking of adding a simple wood border to each to cover up the gaps and add some interest. Something simple like a shaker style and then update the hardware in an antique nickel/silver finish with knobs for the cabinets and bin pulls for the drawers and flour bins (which are my favorite thing). As a bonus, my fiance revamped the water heating when he first bought the house to a tankless system which freed up that huge two door cabinet. We have plans to make that a pantry. I'd like to paint the cabinets either a bright white or a shade of green but what makes me hesitate on the green is that it might be too much color, especially with the robin's egg blue on the walls. Floors - There are nice-ish wood floors underneath that awful linoleum but I'm not sure how nice they are as there are lots of digs that go straight to the floor. This same linoleum is also in the laundry/toilet room and the back entrance. The back entrance is the main entrance to the house. My fiance and I found stick-on vinyl tiles (the black and white checkered pattern that are in one picture) that are about $1 each and could cheaply and easily cover the current floor until we can afford to do the major renovations (including putting insulation into the walls). I'd like to keep the house in a 1940's feel because I think it's a selling point but I could be wrong. We might only be living here for a few more years (5 at the most) and I'm leaning towards quicker fixes than completely overhauling the house. Thanks for your time!!
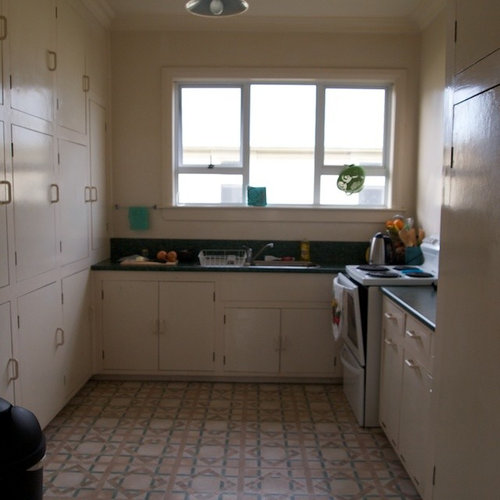


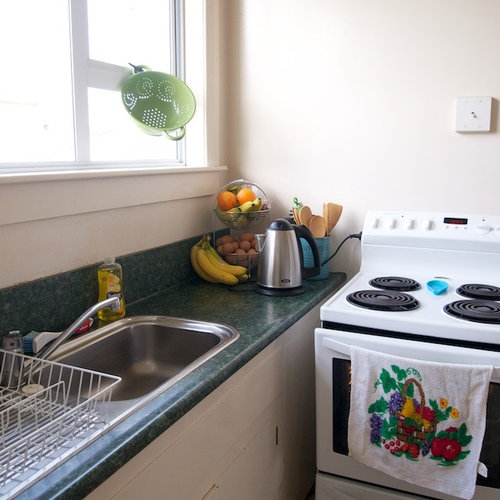
Comments (121)
Veronica Lawrence Interiors
10 years agoChange the pulls, tile the floor with porcelain tile in a modern style 12 x 24 tile size, put simple shades on the windows to add some texture and life, add an interesting backsplash in multi-stone and your kitchen will look fantasticsmdrovetto
10 years agolast modified: 10 years agoHi Amanda!
Did you see this in: "A Toast to Small Kitchens"? I thought i was looking at your kitchen for a second! And it gives you an idea about what it would look like with counter space a couple of people have suggested.
It was featured under "A Toast to Tiny Kitchens".Granite Transformations
10 years agoHi Amanda,
There are some great suggestion here. I really like the idea of the painted or refaced cabinets. My favorite combination would be the mint wall cabinets and gray floor cabinets. Here is a bit of info about refacing that you should check out- http://www.granitetransformations.com/southjersey/cabinet-refacing-page/
I'd install a new floor, either a laminate or vinyl wood floor. This would be a great looking, but affordable upgrade.
Paint the kitchen either something neutral, like revere pewter by Benjamin Moore.
Last thing, replace the counters. I think our white recycled glass would look great. You can see them here- http://www.granitetransformations.com/southjersey/products/recycled-glass-countertops/colors/
This complete renovation should be possible with your $10k budget. It would offer you a great ROI too.
Hope this helps!magilojoh
10 years agoHi, I just ran axross this article thought it may give you a few ideas... http://www.homegoods.com/blog/2013/05/02/wow-a-kitchen-remodel-for-under-5k/susangiffen
10 years agoDefinitely do move stove but do not put against new pantry. It is not a functional placement. "Small city kitchen" placement is much better. We put in an angled corner cabinet between stove wall and sink wall and angled the counter top over it too. It is the most used prep area in the kitchen and is totally lost with a right angle corner.jaxtheminx
10 years agoI would most certainly rip out the middle row of cabinet doors and turn it into counter-top space. The cupboards could do with a lick of eggshell enamel paint and some new hardware. The counter top around the sink is rather dated too. Maybe look at Ikea or similar stores for a nice butcher's block wooden counter. The laminated versions are cheaper than solid wood I find. Be sure to seal it with a high quality sealant, alternatively a suitable wax. Cut up some pretty panel curtains for a make-shift kitchen blind. Choose the colour of your kettle etc. and use this as a basis for a pop of colour in the room. This can be picked up in your curtain/blind too. For my own kitchen I like a coloured wall but prefer to keep the cabinets a shade of white. Enjoy!marchmain
10 years agoHi! I was talking to the kitchen guy at a local placemakers and he said he had his wooden cabinet doors sprayed with acrylic at a car spray paint place! Both sides and they are sealed and done! Cheap and easy he said. That might be an option?
:)Amanda Abraham
Original Author10 years agoWell, we've been given the green light from my future father-in-law and our first project is going to be pulling up the majority of the flooring so we can refinish the matai wood floors that are throughout the house. Definitely out of order but necessary because of some issues with the existing carpet. There's no real view out of the kitchen windows because we have houses immediately on each side of us.
I have some fabrics in mind for window coverings and will likely do a roman shade for the kitchen. I'd also like to combine beadboard and subway tile for the backsplash by having subway tile only behind the stove and having beadboard on the rest. Unfortunately this project is being moved back a bit but I'm hoping to come back to it before the year is out. Thank you for all the ideas and I'll definitely be looking into painting the cabinets through a car place. That could be interesting!Jan Kane
10 years agoI just installed an ikea kitchen. You can use their online design, prices are excellent. Product is easy to install. A bit of a hassle picking product up and unloading but well worth it.
Amanda Abraham
Original Author10 years agoJan, your kitchen is beautiful! I especially love your open shelving and how organized it is.
I wish I had access to IKEA or other stores readily found in the US. Since moving to New Zealand, I've had to do a lot more DIY projects especially with things that are more vintage flavored as the current preferred style seems to be ultra modern. I've lucked out in that a lot of the house has been left untouched over the years so we have solid wood cabinetry that's in decent shape and linoleum floors that are almost peeling themselves off. If we can move the flour bins over to join the other counters and get the microwave moved into a cabinet I'm sure we will find that we have a lot more counter space. Maybe even build a small pull out spice cabinet on the side of the stove by the pantry so we can have a bit of counter on either side, even if its only 5 inches.
I'll have to keep IKEA in mind if they ever come here or if I move back to the US, I love their furniture but had no idea their kitchens looked so great!Klein Kitchen and Bath
10 years agoThere are loads of ways to fix up your existing room or remodel partially. I would make sure you think ahead - you don't want to spend money now and then want to redo again in a couple of years.
I would recommend checking out ideas from kitchen designers - there are loads of ideas especially for small kitchen spaces loads of gadets and trciks to maximise every inch if space, although these often hike up the price. Still you might want to check out kitchen showrooms for ideas, and maybe even find ex display cabinets, bits you can use to add to your kitchen.
White kitchens are great for small spaces as they keep a clean bright spacious look.
Think light fixtures- sometimes a nice light fixture can make the room- be it traditional, modern or classical.
If you are looking for some way to add some character backsplahes are great - there are endless ideas which are inexpensive and add colour, character and special type of feel - corkscrew, mosaic, look at pictures and get ideas or even think of your own - noone says a backsplash has to be tiles or granite. Think out the box but check with a professional to ensure the material is ok with heat, cooking etc.
We have a great portfolio and pictures from our showroom full of ideas- you can check out our site www,kleinkitchenandbath.com - we don't deal with NZ but you can get ideas..
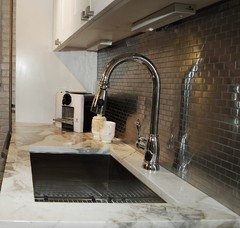
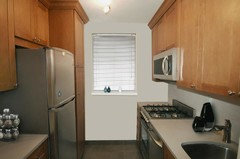
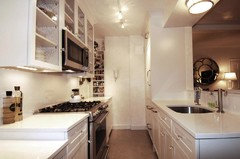
smdrovetto
10 years agolast modified: 10 years agoHey Amanda,
Hey, LTNS! Did you see the article under: "Traditional Homes" I didn't read it, but it features a bungalow style home in Florida, (Cracker ?) with some style elements that you might like! I was quickly scanning the thread, and see you live in New Zealand! I love how websites like these connect people, and ideas from all over the world.
Take Care!Amanda Abraham
Original Author10 years agoThis is the progress we've made on our kitchen floors, I'll definitely put up better pics after we've gotten them completely finished. We still have more glue to get off but before we work on any sanding/staining/finishing, we will be pulling up the carpet in the adjoining lounge and hallway to the front door so we can do them at the same time. After that we're getting a couple of test pots of stain colors to see what which one we like.
We've chosen to take a slow approach to our renovations with a rough idea of everything we want to do. This way we can shop for sales and wait for down times in our schedules so we can do as much ourselves. It's a long road but it should be an interesting ride. I look forward to posting a before and after on here once it's completed!
marchmain
10 years agoI think it will be great. I wish I had such great cabinetry! Make the most of it!sunnie2day
10 years agoOh wow, that floor is already gorgeous - well worth the hard work you're putting in! I like your plan re the reno, too. Welcome to our world, lol, the one where you haunt your local version of CraigsList and FreeCycle, the salvage yards, the car boot fairs, every clearance table at every DIY centre you find/see/pass whilst out and about...
Er, you know you're hopelessly hooked when you find yourself packing light on holiday car tours so you'll have room for all your finds. (Ask me how I know this:)sellis854
10 years agoWhat's on the other side of wall facing the stove or behind the stove. Can you take a wall down to add more spacedruesig
10 years agoThat floor is beautiful...and it isn't even finished!!! Can't wait to see the finished product...way down the road...Amanda Abraham
Original Author10 years agoWe can't remove too many walls in our house. The kitchen is between the washroom and a toilet closet in a laundry room. Th only wall I can potentially remove is the one between the kitchen and the lounge area. The doorway between those rooms is typically where I stand when I take these pictures. The biggest thing to making this kitchen truly functional is to remove the excess/larger small appliances and shift the stove away from the sink to create a more two-cook friendly kitchen. I'm looking at small kitchen islands on wheels that I can add to the kitchen for the busier baking/cooking days (I get to do Thanksgiving and Christmas breakfast for the first time ever this year!). The rest of the time it can be stored in the garage or laundry room. Maybe I'll create an idea book of the ongoing renovations so people can see immediate before/after.magilojoh
10 years agoyou mentioned way back something about a water heater in a cabinet and making room in these cabinets for the microwave-have you considered putting in an on-demand water heater? That would free up a lot of cabinet area for shelving as well as the microwave plus you'll be saving energymagilojoh
10 years agoPlus for your beautiful floors that are coming through-I love the color that they are-the shades of reddish and yellow and orange are beautiful-I hope you stain and seal them as close to what they naturally are as you can!!Amanda Abraham
Original Author10 years agoWe've already gone for an infinity system which heats water on demand. Spent the morning at the home improvement store and talked about finishes and tinting so we can get a bit of a darker finish. The photo on my other comment has the still wet floors but in the morning light they look like what I've attached.
magilojoh
10 years agoWonderful about the water heating system and I see what you mean about the colour! Regardless the floors seem to be in wonderful condition for their agesunnie2day
10 years agolast modified: 10 years agoAmanda, is the infinity system a whole-house one?
We installed (and LOVED) point-of-use on-demand in the house we recently sold - our buyers were very happy about them too. Now we are in the planning stages of a reno on an 1830s terraced cottage (if the title ever clears so we can close, darnit). Your infinity system sounds very interesting - how many taps does it feed? Being an on-demand system, does it require a boiler?
Off to Google!
ETA: lol, this is the first page Google brought up - Rinnai of NZ:)
http://www.rinnai.co.nz/product_103_rinnai_infinity_vt26_external.html
Interesting read, and the energy savings are very, very good! Natural gas doesn't run to the property we're trying to buy but if the deal falls through and we end up with a different house with natural gas, this is definitely something to consider - thank-you for the inspiration!marchmain
10 years agoBeware with gas the line charges....if there's only two of you in a house, electricity can still be ok price wise. In NZ anyway. The gas companies here sell cheap gas then pad out the bill by adding high lines charges. The meanies.sunnie2day
10 years ago@marchmain, good point. The same thing is happening here in Scotland and is why we moved from gas central heating to a multi-fuel stove with back boiler. We had the gas removed and even with the cost of wood (and brown coal for overnight warmth) we're saving £500+ a year on heating.
Bonus - we put in the electric point-of-use units for water at four sets of taps and removed the water heater completely at the same time - WOWSA the electric bill dropped dramatically, £30+ per month! LOL, ScottishPower came to check our meters every month because they couldn't believe the dramatic drop. They weren't very happy about us no longer needing natural gas, either.marchmain
10 years agoElectric point of use? Hadn't heard of it. Will check it out. I had a gas man come to my house to tell me about gas and he said he had just taken gas out of his house! Put in a fire and happy as larry. He was the one who told me about lines charges. I wish I had put in a dual fire now, coal over night sounds a good idea. I can't work out how to bank my fire.sunnie2day
10 years agolast modified: 10 years ago@marchmain - the units for the hand wash basins cost a whole £35 each, the one for the shower £100 (we splashed out on the sports power shower option, it's a Mira), and the one for the kitchen was £70. The prices vary depending on use, the inexpensive hand wash basins units don't supply as hot a water as a shower or kitchen tap does. The shower unit fit on the wall inside the shower enclosure, the others are undersink mounts. LOVELY and cost efficient!
We used the search terms 'on-demand hot water uk', 'instant hot water uk' and finally ', tankless water heater uk', which lol took us to Amazon.co.uk for amazing prices on ones we found elsewhere with the first searches.
Re the coal, we use 'brown coal' briquettes which are supposedly more eco-friendly than black coal; a level layer across the grate about a half hour before we go to bed keeps the house comfortably warm overnight - no more freezing middle of the night dashes to the convenience or to light the morning fire!
Another bonus is that we still have heat, light, and cooking even if the grid fails (which does happen during our harsher NE Scotland winters). We chose the flat top stove deliberately so that we could use our cast iron cookware in case of power outtages and it has come through like a champion several times!magilojoh
10 years ago@Sunnie2day-here in the States I have known of people that put in on-demand electric but they weren't as good by far as the gas ones, so it was great to hear your good results!!sunnie2day
10 years ago@magilojoh - the ones I put in my US homes worked a treat but I can't really recall just what the savings were, just that I did see a hefty drop once the units went in and the hot water heater tank went out, lol!
The savings I refer to in my post are from the ones we installed in our Scottish home about a year before selling the house. Looking back at my US reduced electric bill joy, the savings must have been comparable. I lived in AL and GA; the AL home was a family home (3/2.5), the GA home was a downsizer (1/1.5).
Our home in Scotland (recently sold) is a 2/1.5; the new home is supposed to be a 1/1 but there is a title issue and that deal may be about to fall through. Perhaps just as well, my husband and I are now re-thinking going that small and if the deal doesn't survive to closing we're seriously considering going up to a 3/2.5!
No matter what size home we end up in, point-of-use electric units will be one of the very first things we do.marchmain
10 years agohttp://www.consumersearch.com/water-heaters/best-tankless-water-heaters
Hmmmmm. Not sure it will work in my house...but good to learn about them. Thx.Klein Kitchen and Bath
10 years agoBe interested to hear how you enjoy the system once you have had it for a while.gokcen
10 years agoI have redone a lot of houses in New Zealand and I recognize this kitchen. Repaint all the cupboards, sand and lightly vanish the inside of all the cupboards, then up grade your hardware. Floor boards are great in this age of New Zealand house. Save your money for new bench tops, some high end appliances, extractor etc. and then some lovely tile work, a white subway tile would suit the age of the house, with the modern colour palette that others recommended. You may also need a carpenter to modify some parts for function, if I remember these houses aren't big on fridge space so take care of that properly. You can find some lightly used appliances on trademe but it depends where you live in New Zealand. Good luck!smdrovetto
10 years agolast modified: 10 years agoCan you beleive it?! Remember when you were thinking about stick down tiles, before you knew what was under the linoleum? Aren't you glad you were able to do the hardwoods? That will add a lot of value to your home. I bet you cant quit looking at them. Somelthing like a new floor can make such a big change in the appearance. Good Job!Amanda Abraham
Original Author10 years agoSorry for the delay! The process took a bit longer than I thought it would, mostly due to equipment malfunctions. The floors have turned out beautifully and I'll be able to post some pictures tomorrow!toats
10 years agopersonally, i love the bones of this kitchen. it oozes character. Just a little tlc here and there, and it will be so awesome. cant wait to see the finished product!- Emily H9 years agoWould LOVE to see photos. Such a cute space - and in one of my all time favorite countries. :)
sheilaskb
8 years agoI would suggest you take out the cabinet that is to the right of the stove and use it elsewhere in the house -- perhaps in the bathroom or dining room with a hutch above it. Then, I would suggest you have someone install a lazy susan cabinet in the corner between the sink counter and the stove, meaning you would move the stove down a bit and have a small cabinet/counter top to the right of the stove. I would suggest you have the cabinets refinished in white and then paint the walls a pastel you like. If you would prefer white walls, then add white-painted crown molding and paint the ceiling a light neutral blue, such as Sherwin Williams Niagara Falls Blue. Then, I would suggest you choose a favorite accent color and use this sparingly in accessories like towels, pot holders, small vases or floral arrangements, and a valence above the triple windows. For a genuine 1940s look, you might have white ceramic square tiles with a rectangular red border installed as a back splash behind and above the stove. If you are replacing counter tops, I would suggest a light color such as white with a beige or light grey vein or striation for some sort of pattern. You might be able to find the same color and design in floor tile OR opt for a wood floor as another poster suggested.
aliwix
5 years agoI have not had time to read all the comments on your dilemma but for your health, be aware that old vinyl in NZ frequently contains asbestos, which can cause a serious form of cancer called malignant mesothelioma. For this reason you may prefer to cover the old vinyl with wooden flooring on top. We used a click together product in our kitchen to great effect. Lifting the tiles will create dust that often settles in the lungs unless highly specialist protective clothing and masks are used.
dairy_maid
5 years agoHave you considered leaving some of the doors off so they become
open shelves? Just paint the insides white with contrasting frame. We brought the doors to a commercial paint stripper to get rid of multiple layers. l If you know a friendly panelbeater they can spray paint your doors? You can at times pick up bench tops cheap as surplus from kitchen bench people. I did that for a previous house and picked up stuff from demolition yard such as a deep sink for the laundry.


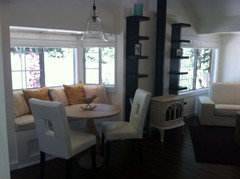



brickln