Kitchen / Laundry - best layout for both to have everything we want?
harmonyosborne
4 years ago
Featured Answer
Sort by:Oldest
Comments (22)
ddarroch
4 years agolast modified: 4 years agoRelated Discussions
Help! Not sure about house room layout, especially location of kitchen
Comments (17)Thank you everyone for your comments. We live outside Christchurch, and the house was badly damaged in the quakes here. The post-quake rebuild process could safely be described as slightly chaotic, and the house company I am using are located some distance away (like on the North Island), which is why discussion with the architect has been - em - less than optimal. The architect threw something at me to get me out of my comfort zone I think and this is what's freaking me out! I think the windows on the east side are to come (no reason for them not being there), and probably a skylight in the kitchen roof. The section of land is narrow and steep, (this is a historic port town and with access from the south (where the view is); there is no parking other than on the street (south). Patricia - the laundry doesn't sit right with me either! Looks a bit like it's been glued on the side of the hosue. And it is too small as it is to store coats, shoes etc. This is the access to the back garden - thus the door (also means muddy boots can be dumped when we come in!). Entering a house through a living room is very common over here, especially where space is at a premium (small section, small house footprint)....See MoreLooking for help on bedrooms layout
Comments (29)I think the first layout is fine. You might want to consider moving the door for the storage room of the master bedroom so that it opens into the hall. That way the kids can use it for overflow storage. Also, that hallway is big enough that I think it could hold a large armour, providing more closet space. (There's no need to sleep in the same room as your clothes, so long as they're not too far off.) Also, don't forget that while the drawing shows kids in double beds, this need not be the case, so there will be more room for furniture (dressers or whatever) in their rooms. Finally, that step to bedroom 4 will not be odd at all. I've seen it in other homes. It looks clumsy in the drawing but it isn't. What you'll see when you come up the stairs is a bedroom door on a slight diagonal. It's only an odd jagged step if you walk like a robot, in straight lines along the wall, which is what your eye is doing on the drawing but you won't do in real life....See MoreBuilding a new house - kitchen help please
Comments (40)We got the IKEA shelves that are pictured in the butlers pantry photo I posted when we were on holiday in Melbourne, Australia. We don't have IKEA here in New Zealand! Hubby is going back over in May/June so will get him to get more of that sort of thing when there. We would pay about 4x the price for that sort of thing here in NZ. I need to work out what I will do now where the fridge was and there is the angle change (does that make sense?)....See MoreBest location for kitchen sink?
Comments (7)I have your setup #1 and it works well, we do drip a bit of water on the floor between sink and dishwasher, but you learn not to!! Also it gives a full clear bench on the peninsular for eating, setting out, or working or whatever. Your kitchen is slightly narrower, from memory ours is 1.6M not 1.3 as you have yours, Our peninsular has a circular end which has actually proved very beneficial for sitting round, and seats up to 5, meaning you are not sitting in a long line, but facing each other round the end, - I love it, it is a real gathering point. The outer side of the peninsular curves in to the centre, then flows out to make the circular ending, so its not protruding into the kitchen but into the other side, sorry I don't think I can add a sketch to this....See Moredreamer
4 years agolast modified: 4 years agodreamer
4 years agodreamer
4 years agooklouise
4 years agoKitchen and Home Sketch Designs
4 years agosiriuskey
4 years agolast modified: 4 years agodreamer
4 years agodreamer
4 years agosiriuskey
4 years agoharmonyosborne
4 years agosiriuskey
4 years agodreamer
4 years agosiriuskey
4 years agoKitchen and Home Sketch Designs
4 years agoharmonyosborne
4 years agoharmonyosborne
4 years agodreamer
4 years agodreamer
4 years agooklouise
4 years agolast modified: 4 years agoKitchen and Home Sketch Designs
4 years ago
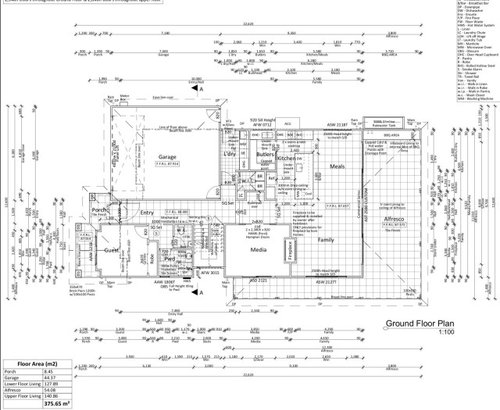

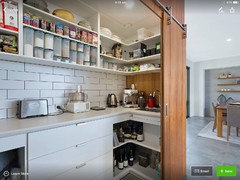







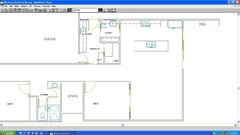
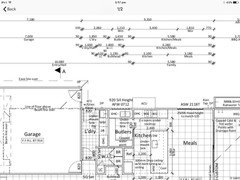

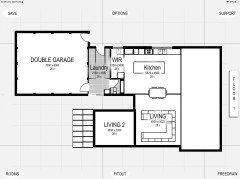
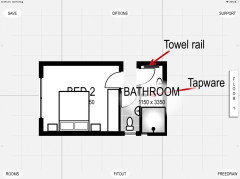

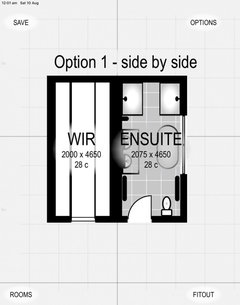
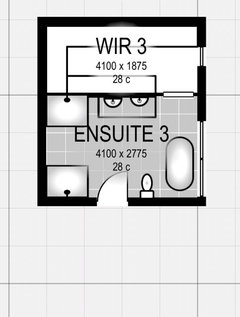


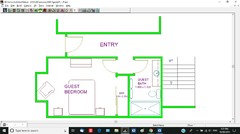
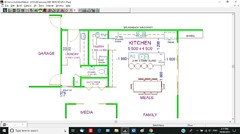
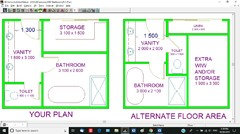





10anp